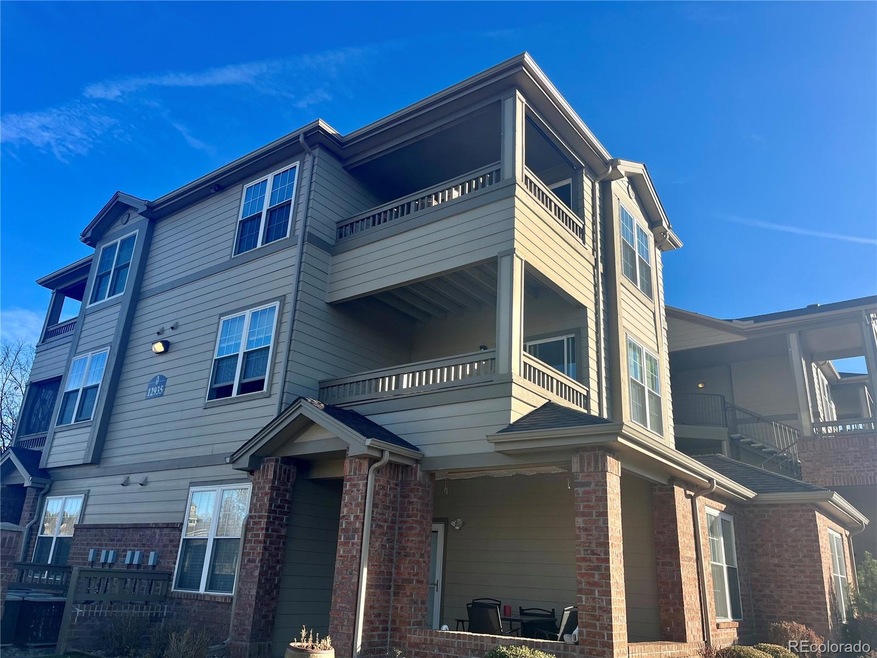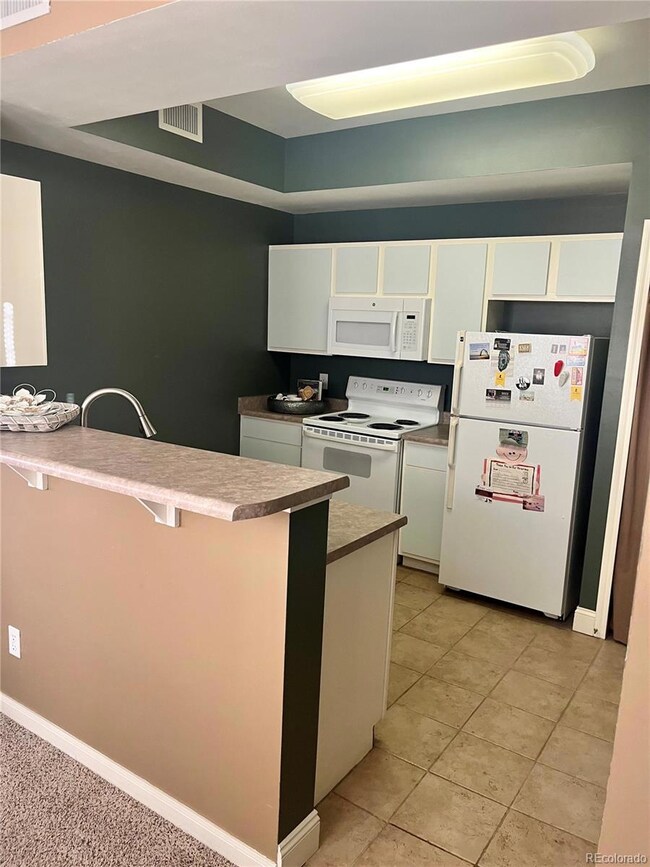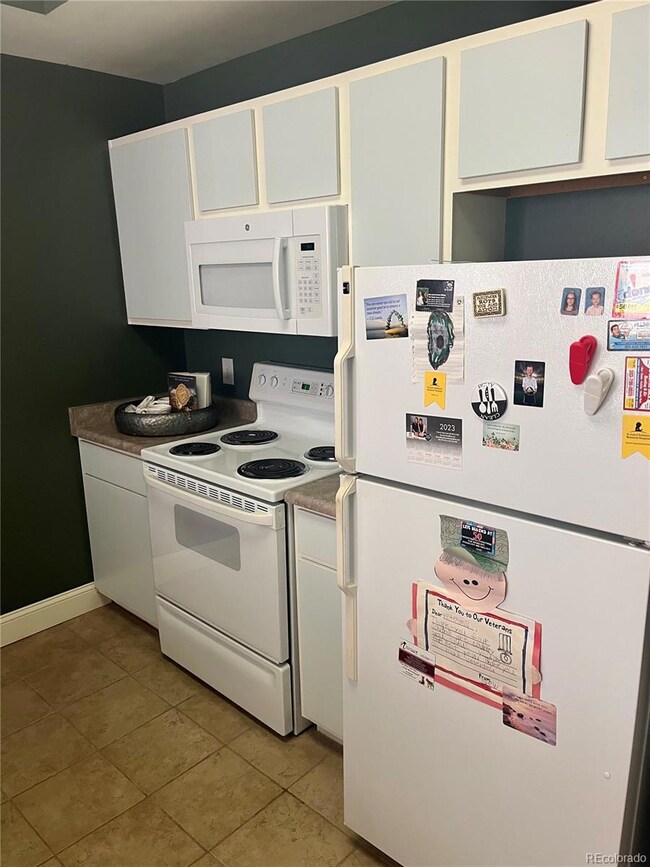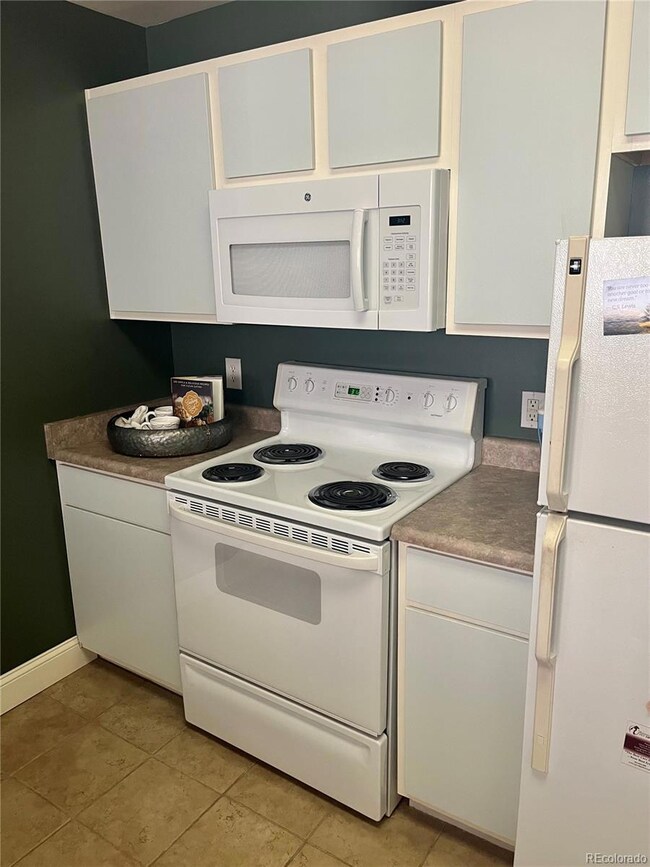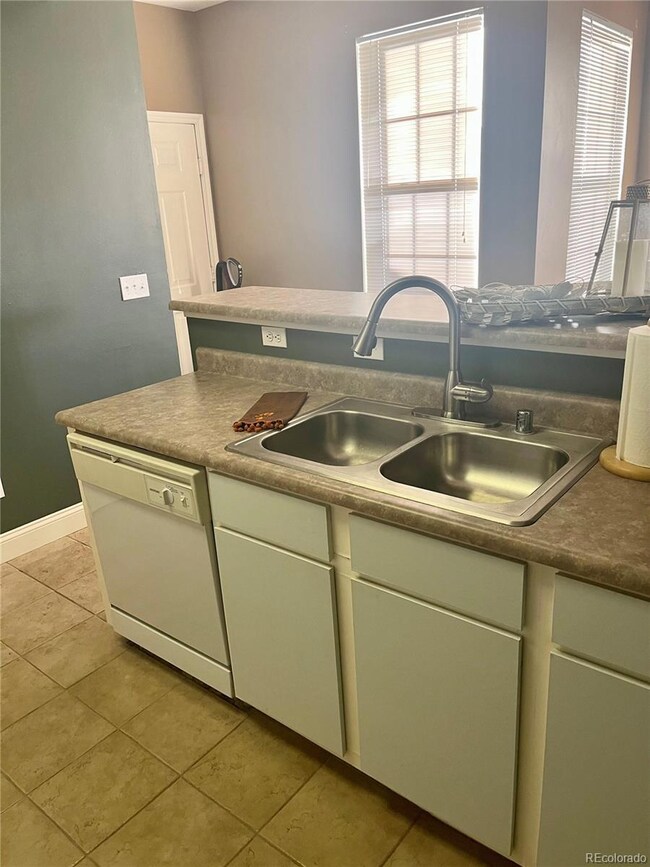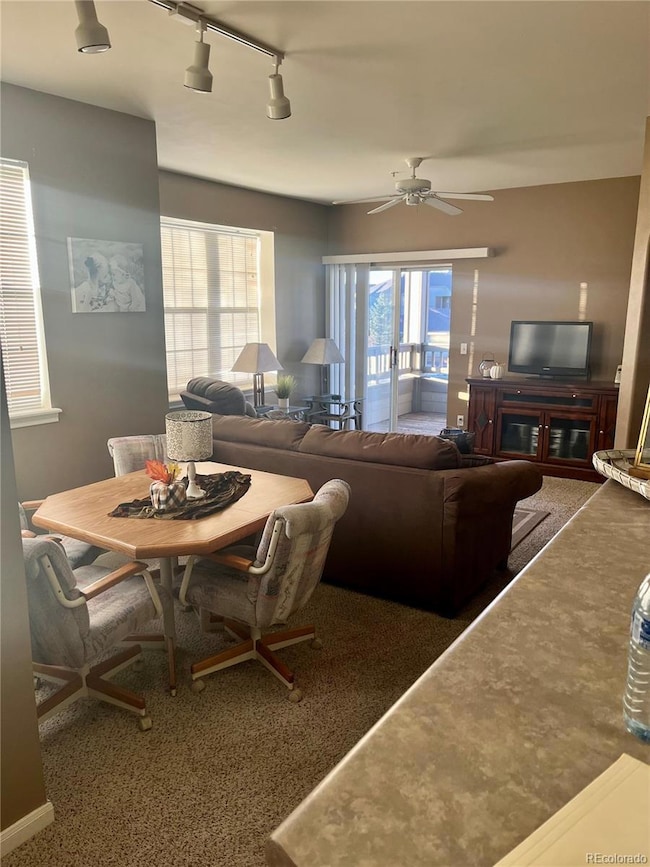
12935 Ironstone Way Unit 201 Parker, CO 80134
Highlights
- Fitness Center
- Clubhouse
- Covered patio or porch
- Legacy Point Elementary School Rated A-
- Community Pool
- Laundry closet
About This Home
As of April 2024One Bedroom, One Bath Condo with Open Floor Plan. Located in the Ironstone Condo Complex at Stroh Ranch in Parker. Priced to sell. Great location. Ironstone is a well-maintained community with lots of walking trails, a clubhouse with a beautiful pool and hot tub, a playground, sand volleyball, and a fitness center. This community is conveniently located just off Parker Rd, South of Hess Rd. Close to The Cherry Creek Trail System with plenty of Restaurants and Retail stores within walking distance. Enjoy the beautiful Colorado Sunsets and Weather sitting on the Covered Balcony.
Last Agent to Sell the Property
Denver Realty and Homes Brokerage Email: DENVERREALTORPAM@GMAIL.COM,303-947-3140 License #100026517 Listed on: 11/14/2023
Co-Listed By
Denver Realty and Homes Brokerage Email: DENVERREALTORPAM@GMAIL.COM,303-947-3140 License #40035116
Property Details
Home Type
- Condominium
Est. Annual Taxes
- $1,116
Year Built
- Built in 2002
HOA Fees
Parking
- 2 Parking Spaces
Home Design
- Brick Exterior Construction
- Frame Construction
- Composition Roof
Interior Spaces
- 700 Sq Ft Home
- 1-Story Property
Kitchen
- Oven
- Microwave
- Dishwasher
Flooring
- Carpet
- Tile
Bedrooms and Bathrooms
- 1 Main Level Bedroom
- 1 Full Bathroom
Laundry
- Laundry closet
- Dryer
- Washer
Home Security
Schools
- Legacy Point Elementary School
- Sagewood Middle School
- Ponderosa High School
Additional Features
- Covered patio or porch
- Forced Air Heating and Cooling System
Listing and Financial Details
- Assessor Parcel Number R0451433
Community Details
Overview
- Association fees include ground maintenance, maintenance structure, sewer, snow removal, trash, water
- Lcm Property Management Association, Phone Number (303) 221-1117
- Cherry Creek Metro South Association, Phone Number (303) 224-0004
- Low-Rise Condominium
- Ironstone Condominiums Community
- Stroh Ranch Subdivision
- Community Parking
Recreation
- Fitness Center
- Community Pool
- Community Spa
- Trails
Pet Policy
- Dogs and Cats Allowed
Additional Features
- Clubhouse
- Carbon Monoxide Detectors
Ownership History
Purchase Details
Home Financials for this Owner
Home Financials are based on the most recent Mortgage that was taken out on this home.Purchase Details
Home Financials for this Owner
Home Financials are based on the most recent Mortgage that was taken out on this home.Purchase Details
Home Financials for this Owner
Home Financials are based on the most recent Mortgage that was taken out on this home.Purchase Details
Home Financials for this Owner
Home Financials are based on the most recent Mortgage that was taken out on this home.Purchase Details
Home Financials for this Owner
Home Financials are based on the most recent Mortgage that was taken out on this home.Similar Home in Parker, CO
Home Values in the Area
Average Home Value in this Area
Purchase History
| Date | Type | Sale Price | Title Company |
|---|---|---|---|
| Warranty Deed | $297,000 | Meridian Title | |
| Warranty Deed | $220,000 | Meridian Title & Escrow | |
| Warranty Deed | $151,000 | Meridian Title & Escrow Llc | |
| Warranty Deed | $147,000 | Meridian Title & Escrow Llc | |
| Special Warranty Deed | $94,962 | -- |
Mortgage History
| Date | Status | Loan Amount | Loan Type |
|---|---|---|---|
| Open | $11,286 | FHA | |
| Open | $282,150 | New Conventional | |
| Previous Owner | $153,310 | VA | |
| Previous Owner | $75,969 | Unknown | |
| Closed | $18,993 | No Value Available |
Property History
| Date | Event | Price | Change | Sq Ft Price |
|---|---|---|---|---|
| 04/19/2024 04/19/24 | Sold | $297,000 | -1.0% | $424 / Sq Ft |
| 03/20/2024 03/20/24 | For Sale | $300,000 | +36.4% | $429 / Sq Ft |
| 01/16/2024 01/16/24 | Sold | $220,000 | -8.3% | $314 / Sq Ft |
| 12/06/2023 12/06/23 | Price Changed | $240,000 | -7.7% | $343 / Sq Ft |
| 11/14/2023 11/14/23 | For Sale | $260,000 | -- | $371 / Sq Ft |
Tax History Compared to Growth
Tax History
| Year | Tax Paid | Tax Assessment Tax Assessment Total Assessment is a certain percentage of the fair market value that is determined by local assessors to be the total taxable value of land and additions on the property. | Land | Improvement |
|---|---|---|---|---|
| 2024 | $1,273 | $19,030 | -- | $19,030 |
| 2023 | $1,287 | $19,030 | $0 | $19,030 |
| 2022 | $1,116 | $13,890 | $0 | $13,890 |
| 2021 | $1,162 | $13,890 | $0 | $13,890 |
| 2020 | $1,070 | $13,100 | $1,070 | $12,030 |
| 2019 | $1,219 | $13,100 | $1,070 | $12,030 |
| 2018 | $951 | $9,540 | $1,080 | $8,460 |
| 2017 | $891 | $9,540 | $1,080 | $8,460 |
Agents Affiliated with this Home
-
Oksana Lewicki

Seller's Agent in 2024
Oksana Lewicki
HomeSmart
(720) 378-2669
25 Total Sales
-
Pamela Williams

Seller's Agent in 2024
Pamela Williams
Denver Realty and Homes
(303) 947-3140
67 Total Sales
-
Alisa Lewis

Seller Co-Listing Agent in 2024
Alisa Lewis
Denver Realty and Homes
(303) 947-3141
68 Total Sales
-
Adriana Luevano

Buyer's Agent in 2024
Adriana Luevano
HomeSmart Realty
(714) 483-9967
17 Total Sales
Map
Source: REcolorado®
MLS Number: 7446185
APN: 2233-344-02-001
- 12924 Ironstone Way Unit 103
- 12931 Ironstone Way Unit 303
- 12896 Ironstone Way Unit 203
- 12820 Ironstone Way Unit 301
- 12914 Ironstone Way Unit 102
- 12818 Ironstone Way Unit 101
- 12816 Ironstone Way Unit 203
- 12884 Ironstone Way Unit 104
- 12768 Ironstone Way Unit 204
- 12764 Ironstone Way Unit 103
- 12762 Ironstone Way Unit 302
- 19382 Dunraven St
- 19551 E Mann Creek Dr Unit B
- 19437 E Mann Creek Dr Unit A
- 19414 E Mann Creek Dr Unit C
- 19229 E Legend Ave
- 12663 S Silver Creek Ct
- 12646 S Dove Creek Way
- 19099 E Creekside Dr
- 19058 E Hickock Dr
