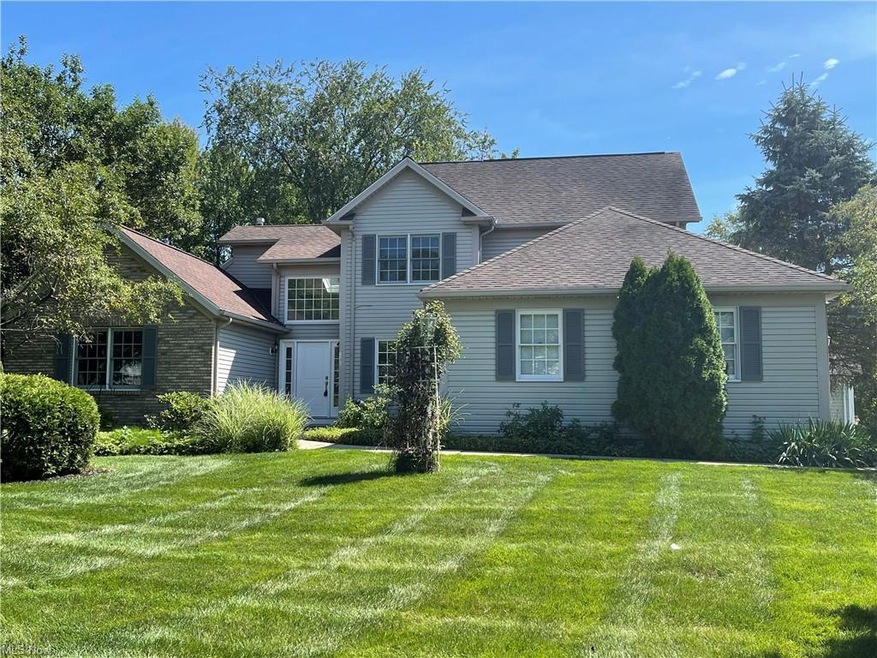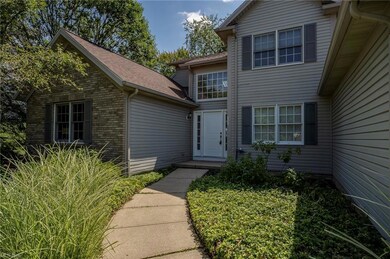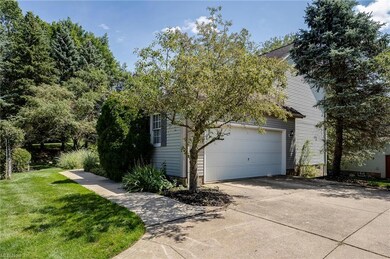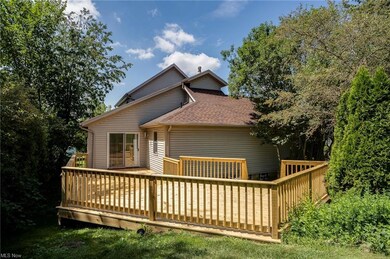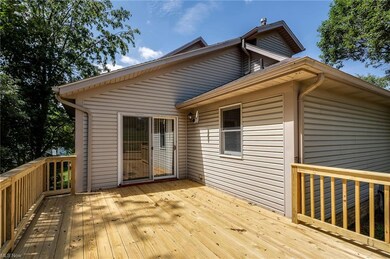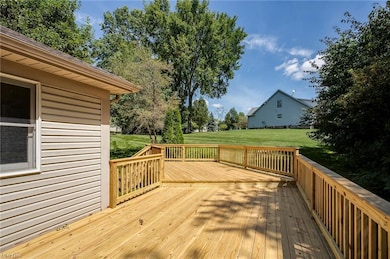
1294 Deepwood Dr MacEdonia, OH 44056
Estimated Value: $399,145 - $426,000
Highlights
- Colonial Architecture
- Deck
- 1 Fireplace
- Lee Eaton Elementary School Rated A
- Hydromassage or Jetted Bathtub
- Corner Lot
About This Home
As of October 2023Look no further for a 4 bedroom, 2 1/2 bath custom built Lakelynd construction home in the highly sought after Pebble Creek Park Estates. As you enter the foyer, you are greeted by the view of the spacious great room with vaulted ceilings. Just off of this area, is the new, expansive Amish-built deck. The first floor master with vaulted ceilings is tucked away to your left. The main level includes a living room and large dining room which creates the perfect space for family gatherings. Also, an updated kitchen with granite counter tops, new stove, and an eat in kitchen area. Adjacent to the kitchen is the main floor laundry room which leads to the garage. The second floor features a loft area, 3 roomy bedrooms, and 1 full bathroom. The partially finished basement extends your living space, promising endless possibilities for recreation and relaxation. The entire home is freshly painted. New luxurious vinyl plank flooring extends through the kitchen, kitchen eat-in area, bathrooms, laundry room, and foyer. New plush carpet highlights the remaining areas. New front door & sidelights, new man-door, and new exterior light fixtures. Inspections/servicing already completed for the plumbing and the newer (2019) HVAC system. Lastly, 2 sections of the driveway will be replaced. Minutes from Longwood & Sugar Bush Parks, Bike & Hike trails, Ohio & Erie Canal Towpath Trail, and the beautiful Cuyahoga Valley National Park! Also, conveniently located near restaurants and shopping!
Home Details
Home Type
- Single Family
Est. Annual Taxes
- $5,366
Year Built
- Built in 1994
Lot Details
- 0.46 Acre Lot
- Lot Dimensions are 100 x 203
- Corner Lot
- Sprinkler System
Parking
- 2 Car Attached Garage
- Garage Drain
- Garage Door Opener
Home Design
- Colonial Architecture
- Asphalt Roof
- Vinyl Construction Material
Interior Spaces
- 2-Story Property
- 1 Fireplace
- Partially Finished Basement
- Basement Fills Entire Space Under The House
- Fire and Smoke Detector
Kitchen
- Range
- Microwave
- Dishwasher
- Disposal
Bedrooms and Bathrooms
- 4 Bedrooms | 1 Main Level Bedroom
- Hydromassage or Jetted Bathtub
Outdoor Features
- Deck
Utilities
- Forced Air Heating and Cooling System
- Heating System Uses Gas
Community Details
- Pebble Creek Park Estates Community
Listing and Financial Details
- Assessor Parcel Number 3303987
Ownership History
Purchase Details
Home Financials for this Owner
Home Financials are based on the most recent Mortgage that was taken out on this home.Purchase Details
Home Financials for this Owner
Home Financials are based on the most recent Mortgage that was taken out on this home.Purchase Details
Home Financials for this Owner
Home Financials are based on the most recent Mortgage that was taken out on this home.Purchase Details
Home Financials for this Owner
Home Financials are based on the most recent Mortgage that was taken out on this home.Purchase Details
Similar Homes in MacEdonia, OH
Home Values in the Area
Average Home Value in this Area
Purchase History
| Date | Buyer | Sale Price | Title Company |
|---|---|---|---|
| Mathlouthi Mourad | $360,000 | None Listed On Document | |
| Tynes Donald O | -- | None Available | |
| Tynes Donald O | $238,000 | Midland Commerce Group | |
| Lasorella Frederick A | $150,000 | -- | |
| Hoefler Jeffrey T | $45,000 | -- |
Mortgage History
| Date | Status | Borrower | Loan Amount |
|---|---|---|---|
| Open | Mathlouthi Mourad | $282,000 | |
| Previous Owner | Tynes Donald O | $238,000 | |
| Previous Owner | Tynes Donald | $25,259 | |
| Previous Owner | Tynes Donald O | $271,000 | |
| Previous Owner | Tynes Donald O | $261,039 | |
| Previous Owner | Tynes Donald O | $257,104 | |
| Previous Owner | Tynes Donald O | $7,500 | |
| Previous Owner | Tynes Donald O | $190,400 | |
| Previous Owner | Lasorella Frederick A | $150,000 |
Property History
| Date | Event | Price | Change | Sq Ft Price |
|---|---|---|---|---|
| 10/30/2023 10/30/23 | Sold | $360,000 | 0.0% | $156 / Sq Ft |
| 09/27/2023 09/27/23 | Pending | -- | -- | -- |
| 09/26/2023 09/26/23 | For Sale | $360,000 | 0.0% | $156 / Sq Ft |
| 09/19/2023 09/19/23 | Pending | -- | -- | -- |
| 09/13/2023 09/13/23 | For Sale | $360,000 | 0.0% | $156 / Sq Ft |
| 08/28/2023 08/28/23 | Pending | -- | -- | -- |
| 08/23/2023 08/23/23 | For Sale | $360,000 | -- | $156 / Sq Ft |
Tax History Compared to Growth
Tax History
| Year | Tax Paid | Tax Assessment Tax Assessment Total Assessment is a certain percentage of the fair market value that is determined by local assessors to be the total taxable value of land and additions on the property. | Land | Improvement |
|---|---|---|---|---|
| 2025 | $5,744 | $126,872 | $18,890 | $107,982 |
| 2024 | $5,744 | $126,872 | $18,890 | $107,982 |
| 2023 | $5,744 | $125,668 | $18,890 | $106,778 |
| 2022 | $4,899 | $98,252 | $14,756 | $83,496 |
| 2021 | $4,915 | $98,252 | $14,756 | $83,496 |
| 2020 | $4,825 | $98,260 | $14,760 | $83,500 |
| 2019 | $3,869 | $73,060 | $17,760 | $55,300 |
| 2018 | $3,335 | $73,060 | $17,760 | $55,300 |
| 2017 | $3,581 | $73,060 | $17,760 | $55,300 |
| 2016 | $3,582 | $73,060 | $17,760 | $55,300 |
| 2015 | $3,581 | $73,060 | $17,760 | $55,300 |
| 2014 | $3,557 | $73,060 | $17,760 | $55,300 |
| 2013 | $3,597 | $74,390 | $17,760 | $56,630 |
Agents Affiliated with this Home
-
Jodi Hodson

Seller's Agent in 2023
Jodi Hodson
Howard Hanna
(234) 205-8410
2 in this area
560 Total Sales
-
Laura Schuller

Buyer's Agent in 2023
Laura Schuller
Keller Williams Elevate
(440) 371-1467
1 in this area
154 Total Sales
Map
Source: MLS Now (Howard Hanna)
MLS Number: 4482878
APN: 33-03987
- 1267 Berkshire Dr
- 1537 Driftwood Ln
- 8607 Alexis Dr
- 1547 Bruce Rd
- 8654 Park Ridge Ln
- 1710 Pinebark Place
- 8396 Antonina Ct
- 1300 Bridget Ln
- 856 Blackfeet Trail
- 0 Chamberlin Rd Unit 5110799
- 8768 Merryvale Dr
- 849 Chenook Trail
- LOT Valley View Rd
- 9109 Seminole Ln
- 34 E Aurora Rd
- 796 Chenook Trail
- 9101 Chamberlin Rd
- 862 Apache Run
- 9479 Concord Cir
- SL3 Chamberlin Rd
- 1294 Deepwood Dr
- 8883 Harad Ct
- 1314 Deepwood Dr
- 8898 Sherri Dr
- 1297 Deepwood Dr
- 8873 Harad Ct
- 1289 Deepwood Dr
- 1272 Deepwood Dr
- 1309 Deepwood Dr
- 8886 Sherri Dr
- 1277 Deepwood Dr
- 8870 Harad Ct
- 8861 Harad Ct
- 1317 Deepwood Dr
- 1269 Deepwood Dr
- 8860 Harad Ct
- 8874 Sherri Dr
- 8850 Harad Ct
- 1329 Deepwood Dr
- 1257 Deepwood Dr
