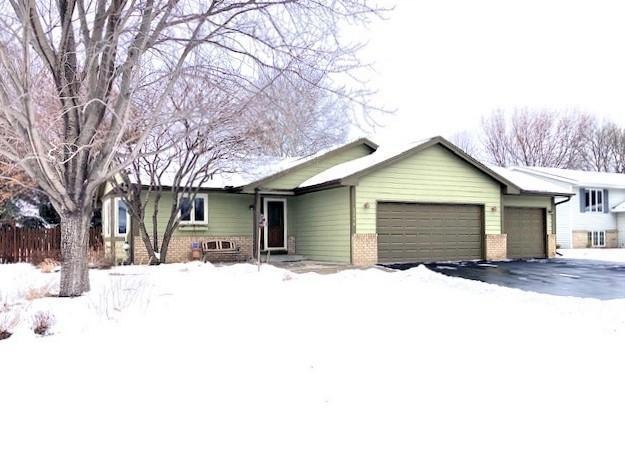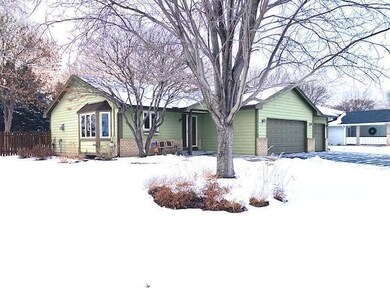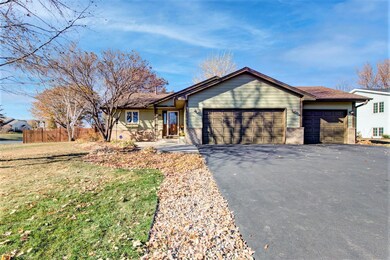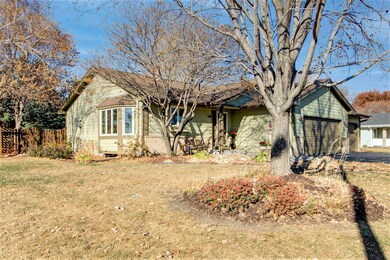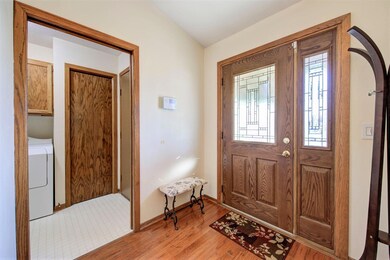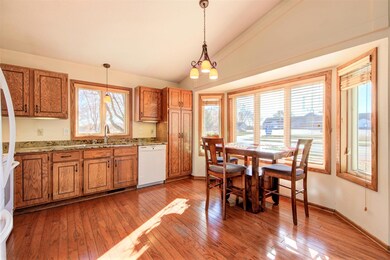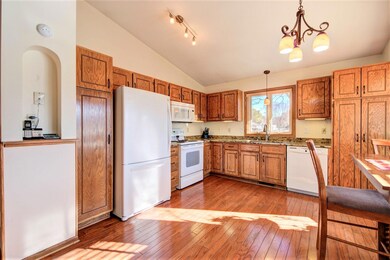
1294 Emerald Ln Shakopee, MN 55379
Estimated Value: $369,000 - $380,000
Highlights
- Deck
- No HOA
- The kitchen features windows
- Shakopee Senior High School Rated A-
- Den
- 3 Car Attached Garage
About This Home
As of January 2023Desirable One-Story Three Bedroom/Two Bathroom Rambler carefully designed for function, comfort & style. Neutral decor throughout home, main level features updated kitchen w/granite counters, custom raised panel cabinetry, red oak flooring & large bayed windowed dining space w/abundant natural light & southerly views. Open vaulted hardwood floored living room w/cozy gas fireplace transitions to deck overlooking private fully fenced yard w/patio & large custom shed, underground sprinkling system, primary main level bedroom wi/walk-in closet and walkthru full bathroom, convenient main level laundry equipped with washer/dryer, Finished lower level features generous sized family room, spacious bedroom, newer three quarter bathroom with tiled flooring, den/office with built-in desk, abundant storage space, 3-Car Heated Garage, Prime location close to schools, parks, services, dining & main highway arteries, Truly a Distinctive Shakopee Residence you will be proud to call home!
Last Agent to Sell the Property
Coldwell Banker Realty Brokerage Phone: 952-212-3200 Listed on: 10/26/2022

Home Details
Home Type
- Single Family
Est. Annual Taxes
- $3,818
Year Built
- Built in 1990
Lot Details
- 0.34 Acre Lot
- Lot Dimensions are 108x136
- Property is Fully Fenced
- Privacy Fence
- Wood Fence
Parking
- 3 Car Attached Garage
- Parking Storage or Cabinetry
- Heated Garage
- Insulated Garage
- Garage Door Opener
Interior Spaces
- 1-Story Property
- Entrance Foyer
- Family Room
- Living Room with Fireplace
- Den
Kitchen
- Range
- Microwave
- Dishwasher
- Disposal
- The kitchen features windows
Bedrooms and Bathrooms
- 3 Bedrooms
Laundry
- Dryer
- Washer
Finished Basement
- Basement Fills Entire Space Under The House
- Basement Storage
- Basement Window Egress
Eco-Friendly Details
- Electronic Air Cleaner
Outdoor Features
- Deck
- Patio
Utilities
- Forced Air Heating and Cooling System
- Humidifier
- 200+ Amp Service
Community Details
- No Home Owners Association
- Hauers 4Th Add Subdivision
Listing and Financial Details
- Assessor Parcel Number 271310330
Ownership History
Purchase Details
Home Financials for this Owner
Home Financials are based on the most recent Mortgage that was taken out on this home.Purchase Details
Home Financials for this Owner
Home Financials are based on the most recent Mortgage that was taken out on this home.Purchase Details
Home Financials for this Owner
Home Financials are based on the most recent Mortgage that was taken out on this home.Purchase Details
Similar Homes in the area
Home Values in the Area
Average Home Value in this Area
Purchase History
| Date | Buyer | Sale Price | Title Company |
|---|---|---|---|
| Rowlett Risa | $364,000 | -- | |
| Rowlett Risa | $364,000 | Burnet Title | |
| Not Provided | $272,500 | -- | |
| Olson Carleton B | $214,900 | -- |
Mortgage History
| Date | Status | Borrower | Loan Amount |
|---|---|---|---|
| Open | Rowlett Risa | $228,500 | |
| Closed | Rowlett Risa | $228,500 | |
| Previous Owner | Matias George A | $53,000 | |
| Previous Owner | Matias Patricia A | $209,000 | |
| Previous Owner | Matias Patricia A | $168,455 | |
| Previous Owner | Matias Patricia A | $218,000 |
Property History
| Date | Event | Price | Change | Sq Ft Price |
|---|---|---|---|---|
| 01/30/2023 01/30/23 | Sold | $364,000 | -1.3% | $189 / Sq Ft |
| 01/01/2023 01/01/23 | Pending | -- | -- | -- |
| 12/30/2022 12/30/22 | Price Changed | $368,900 | -2.1% | $191 / Sq Ft |
| 12/13/2022 12/13/22 | Price Changed | $376,900 | -2.1% | $195 / Sq Ft |
| 11/21/2022 11/21/22 | Price Changed | $384,900 | -2.5% | $199 / Sq Ft |
| 10/26/2022 10/26/22 | For Sale | $394,900 | -- | $205 / Sq Ft |
Tax History Compared to Growth
Tax History
| Year | Tax Paid | Tax Assessment Tax Assessment Total Assessment is a certain percentage of the fair market value that is determined by local assessors to be the total taxable value of land and additions on the property. | Land | Improvement |
|---|---|---|---|---|
| 2025 | $3,858 | $347,000 | $167,200 | $179,800 |
| 2024 | $3,858 | $348,000 | $167,200 | $180,800 |
| 2023 | $4,104 | $364,300 | $163,900 | $200,400 |
| 2022 | $3,818 | $380,000 | $163,900 | $216,100 |
| 2021 | $3,328 | $308,200 | $130,900 | $177,300 |
| 2020 | $3,542 | $295,600 | $117,300 | $178,300 |
| 2019 | $3,544 | $278,600 | $98,400 | $180,200 |
| 2018 | $3,042 | $0 | $0 | $0 |
| 2016 | $2,978 | $0 | $0 | $0 |
| 2014 | -- | $0 | $0 | $0 |
Agents Affiliated with this Home
-
Charles 'Chuck' Nichols

Seller's Agent in 2023
Charles 'Chuck' Nichols
Coldwell Banker Burnet
(952) 212-3200
2 in this area
52 Total Sales
-
Kris Kovalik

Buyer's Agent in 2023
Kris Kovalik
eXp Realty
(612) 790-0220
1 in this area
47 Total Sales
Map
Source: NorthstarMLS
MLS Number: 6300933
APN: 27-131-033-0
- 2173 Onyx Dr
- 2144 Heritage Dr
- 1291 Sapphire Ln
- 2154 Tyrone Dr
- 2146 Tyrone Dr
- 2692 Vierling Dr E
- 1527 Dublin Ct
- 1543 England Way
- 1727 Hauer Trail
- 1771 Hauer Trail
- 1763 Hauer Trail
- 1739 Hauer Trail
- 1755 Hauer Trail
- 1795 Hauer Trail
- 1787 Hauer Trail
- 1779 Hauer Trail
- 2550 Downing Ave
- 2230 Downing Ave
- 1836 Tyrone Dr
- 1736 Tyrone Dr
- 1294 Emerald Ln
- 1292 Emerald Ln
- 1291 Limestone Dr S
- 1289 Limestone Dr S
- 2560 Onyx Dr
- 1290 Emerald Ln
- 2392 Vierling Dr E
- 1287 Limestone Dr S
- 2388 Vierling Dr E
- 2556 Onyx Dr
- 1288 Emerald Ln
- 1285 Limestone Dr S
- 2380 Vierling Dr E
- 2559 Onyx Dr
- 1294 Limestone Dr S
- 1292 Limestone Dr S
- 2488 Vierling Dr E
- 2376 Vierling Dr E
- 2552 Onyx Dr
- 2302 Vierling Dr E
