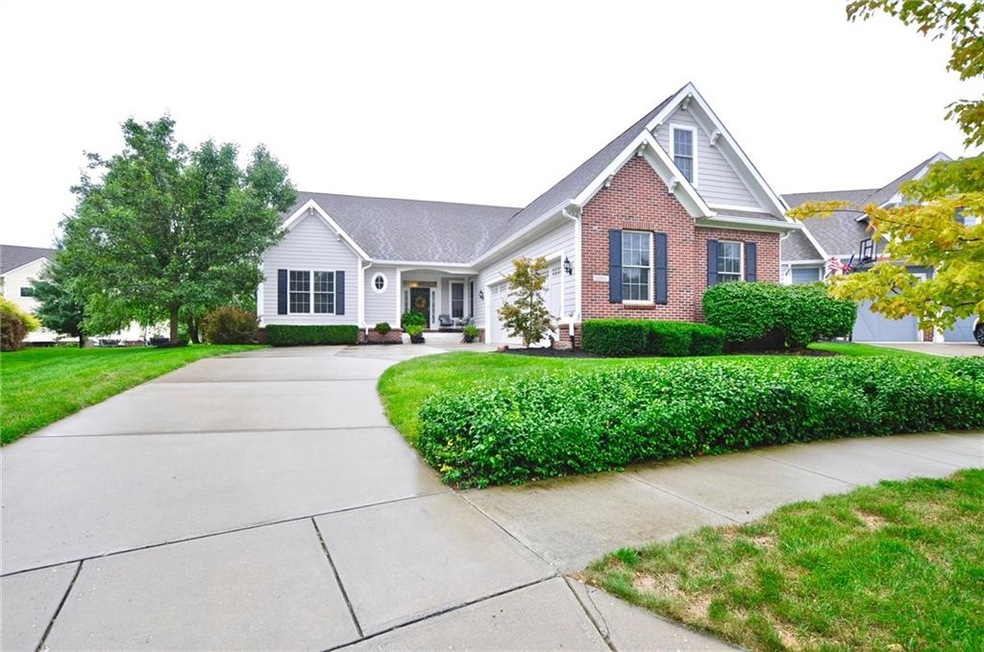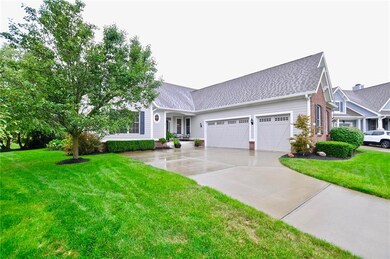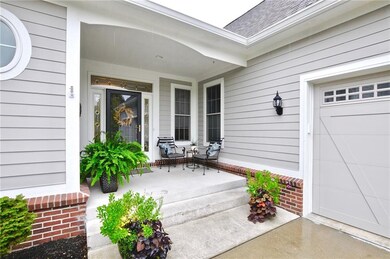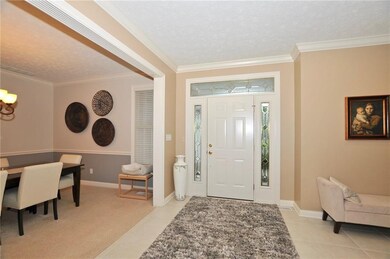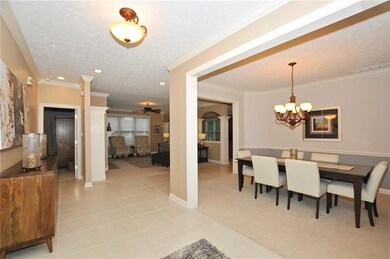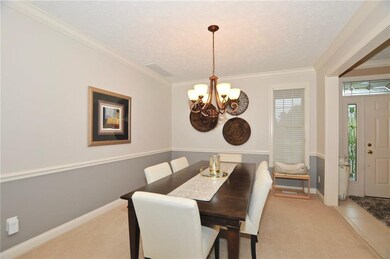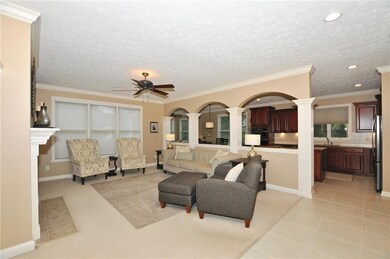
12976 Dresdin Ct Fishers, IN 46037
Olio NeighborhoodHighlights
- Ranch Style House
- Community Pool
- 3 Car Attached Garage
- Thorpe Creek Elementary School Rated A
- Thermal Windows
- Built-in Bookshelves
About This Home
As of October 2019Stunning custom 4BR, 3.5BA ranch w/bonus rm & finished bsmt! Better than new, move-in ready w/numerous upgrades & details: crown mldg, blt-ins, triple tray clg. in mstr & more. Open flr plan w/gourmet kit. incl. lg island & granite all open to spacious brkfst area & sunroom overlooking mature trees, deck & paver patio (pergola & canopy incl.). Luxurious Mstr BR w/lg BA (Jacuzzi tub & full shower as well as lg. walk-in closet). 2 addit. BR's on main (1 currently used as office). Lg. fin. bonus rm over garage w/separate thermostat. Bsmt. feat. full wet bar, mini-fridge & ice maker, 4th BR & full BA as well as added storage! All this & lg. 3c gar. overlooking lg. common area in front of cul-de-sac! Great location w/easy access to 69/146th St!
Last Buyer's Agent
Dean Glascock
F.C. Tucker Company

Home Details
Home Type
- Single Family
Est. Annual Taxes
- $4,996
Year Built
- Built in 2004
Lot Details
- 0.3 Acre Lot
Parking
- 3 Car Attached Garage
- Driveway
Home Design
- Ranch Style House
- Brick Exterior Construction
- Cement Siding
- Concrete Perimeter Foundation
Interior Spaces
- Sound System
- Built-in Bookshelves
- Woodwork
- Gas Log Fireplace
- Thermal Windows
- Window Screens
- Great Room with Fireplace
- Attic Access Panel
Kitchen
- Oven
- Gas Cooktop
- Microwave
- Dishwasher
- Disposal
Bedrooms and Bathrooms
- 4 Bedrooms
- Walk-In Closet
Laundry
- Dryer
- Washer
Finished Basement
- Sump Pump
- Basement Window Egress
Home Security
- Security System Leased
- Radon Detector
Utilities
- Forced Air Heating and Cooling System
- Heating System Uses Gas
- Gas Water Heater
- Water Purifier
- Satellite Dish
Listing and Financial Details
- Assessor Parcel Number 291126006021000020
Community Details
Overview
- Association fees include home owners, maintenance, nature area, parkplayground, pool, management, snow removal
- Saxony Subdivision
- Property managed by Kirkpatrick
- The community has rules related to covenants, conditions, and restrictions
Recreation
- Community Pool
Ownership History
Purchase Details
Home Financials for this Owner
Home Financials are based on the most recent Mortgage that was taken out on this home.Purchase Details
Home Financials for this Owner
Home Financials are based on the most recent Mortgage that was taken out on this home.Purchase Details
Home Financials for this Owner
Home Financials are based on the most recent Mortgage that was taken out on this home.Purchase Details
Home Financials for this Owner
Home Financials are based on the most recent Mortgage that was taken out on this home.Map
Similar Homes in Fishers, IN
Home Values in the Area
Average Home Value in this Area
Purchase History
| Date | Type | Sale Price | Title Company |
|---|---|---|---|
| Warranty Deed | -- | Associaed Attorney Ttl & Clo | |
| Warranty Deed | -- | None Available | |
| Corporate Deed | -- | -- | |
| Warranty Deed | -- | -- |
Mortgage History
| Date | Status | Loan Amount | Loan Type |
|---|---|---|---|
| Open | $328,000 | New Conventional | |
| Previous Owner | $296,000 | New Conventional | |
| Previous Owner | $272,000 | New Conventional | |
| Previous Owner | $281,000 | Unknown | |
| Previous Owner | $298,500 | Purchase Money Mortgage |
Property History
| Date | Event | Price | Change | Sq Ft Price |
|---|---|---|---|---|
| 10/22/2019 10/22/19 | Sold | $410,000 | -1.2% | $94 / Sq Ft |
| 09/06/2019 09/06/19 | Pending | -- | -- | -- |
| 08/28/2019 08/28/19 | For Sale | $414,900 | +12.1% | $95 / Sq Ft |
| 07/24/2014 07/24/14 | Sold | $370,000 | -3.9% | $101 / Sq Ft |
| 06/28/2014 06/28/14 | Pending | -- | -- | -- |
| 06/06/2014 06/06/14 | For Sale | $384,900 | -- | $105 / Sq Ft |
Tax History
| Year | Tax Paid | Tax Assessment Tax Assessment Total Assessment is a certain percentage of the fair market value that is determined by local assessors to be the total taxable value of land and additions on the property. | Land | Improvement |
|---|---|---|---|---|
| 2024 | $6,216 | $557,100 | $79,900 | $477,200 |
| 2023 | $6,216 | $536,400 | $79,900 | $456,500 |
| 2022 | $5,909 | $491,200 | $79,900 | $411,300 |
| 2021 | $5,102 | $423,900 | $79,900 | $344,000 |
| 2020 | $4,859 | $399,800 | $79,900 | $319,900 |
| 2019 | $5,055 | $415,700 | $60,000 | $355,700 |
| 2018 | $5,030 | $412,600 | $60,000 | $352,600 |
| 2017 | $4,823 | $402,500 | $66,600 | $335,900 |
| 2016 | $4,735 | $395,500 | $66,600 | $328,900 |
| 2014 | $4,270 | $392,500 | $66,600 | $325,900 |
| 2013 | $4,270 | $396,000 | $66,600 | $329,400 |
Source: MIBOR Broker Listing Cooperative®
MLS Number: MBR21663607
APN: 29-11-26-006-021.000-020
- 13392 Dorster St
- 13323 Susser Way
- 12964 Walbeck Dr
- 13048 Minden Dr
- 13245 E 131st St
- 13504 E 131st St
- 13510 E 131st St
- 13071 Pennington Rd
- 13094 Overview Dr Unit 5D
- 13349 Minden Dr
- 13124 S Elster Way
- 13063 E 131st St
- 12880 Oxbridge Place
- 12997 Bartlett Dr
- 12993 E 131st St
- 13295 Patriotic Way
- 12551 Hawks Landing Dr
- 13998 Avalon Blvd
- 12521 Hawks Landing Dr
- 12802 Ari Ln
