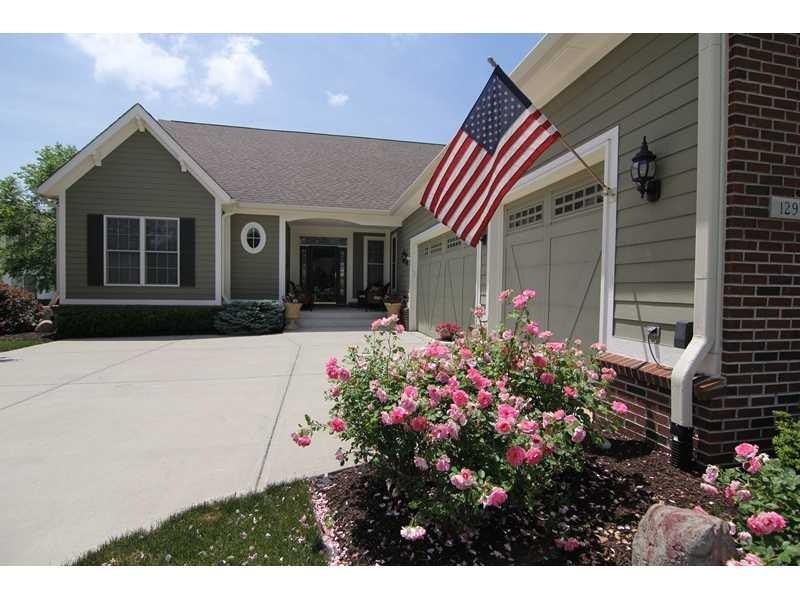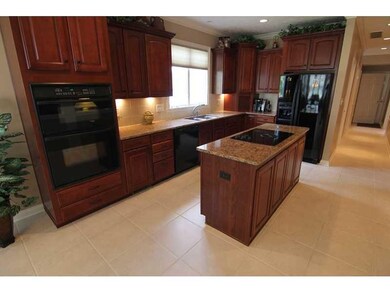
12976 Dresdin Ct Fishers, IN 46037
Olio NeighborhoodHighlights
- Ranch Style House
- Thermal Windows
- Forced Air Heating and Cooling System
- Thorpe Creek Elementary School Rated A
- Walk-In Closet
- Garage
About This Home
As of October 2019Executive built custom home that has been wonderfully maintained. Open and airy floor plan. Crown molding throughout. Gorgeous master suite with trayed ceiling, tub and separate shower and high countertops. All bedrooms are spacious, and exercise room in basement could be used as 4th bedroom. 37x20 rec room in basement with wet bar for entertaining. Tons of storage and huge loft used as office. Fabulous view of water from both decks (one with paver bricks).
Co-Listed By
Bill Manning
F.C. Tucker Company
Home Details
Home Type
- Single Family
Est. Annual Taxes
- $4,190
Year Built
- Built in 2004
Lot Details
- 0.3 Acre Lot
Home Design
- Ranch Style House
- Brick Exterior Construction
- Cement Siding
- Concrete Perimeter Foundation
Interior Spaces
- 3,680 Sq Ft Home
- Gas Log Fireplace
- Thermal Windows
- Window Screens
- Great Room with Fireplace
- Security System Leased
- Finished Basement
Kitchen
- Electric Cooktop
- Microwave
- Disposal
Bedrooms and Bathrooms
- 3 Bedrooms
- Walk-In Closet
Laundry
- Dryer
- Washer
Parking
- Garage
- Driveway
Utilities
- Forced Air Heating and Cooling System
- Heating System Uses Gas
- Natural Gas Connected
- Gas Water Heater
Community Details
- Association fees include maintenance, nature area, pool, parkplayground, professional mgmt, snow removal
- Saxony Subdivision
Listing and Financial Details
- Assessor Parcel Number 291126006021000020
Ownership History
Purchase Details
Home Financials for this Owner
Home Financials are based on the most recent Mortgage that was taken out on this home.Purchase Details
Home Financials for this Owner
Home Financials are based on the most recent Mortgage that was taken out on this home.Purchase Details
Home Financials for this Owner
Home Financials are based on the most recent Mortgage that was taken out on this home.Purchase Details
Home Financials for this Owner
Home Financials are based on the most recent Mortgage that was taken out on this home.Map
Similar Homes in Fishers, IN
Home Values in the Area
Average Home Value in this Area
Purchase History
| Date | Type | Sale Price | Title Company |
|---|---|---|---|
| Warranty Deed | -- | Associaed Attorney Ttl & Clo | |
| Warranty Deed | -- | None Available | |
| Corporate Deed | -- | -- | |
| Warranty Deed | -- | -- |
Mortgage History
| Date | Status | Loan Amount | Loan Type |
|---|---|---|---|
| Open | $328,000 | New Conventional | |
| Previous Owner | $296,000 | New Conventional | |
| Previous Owner | $272,000 | New Conventional | |
| Previous Owner | $281,000 | Unknown | |
| Previous Owner | $298,500 | Purchase Money Mortgage |
Property History
| Date | Event | Price | Change | Sq Ft Price |
|---|---|---|---|---|
| 10/22/2019 10/22/19 | Sold | $410,000 | -1.2% | $94 / Sq Ft |
| 09/06/2019 09/06/19 | Pending | -- | -- | -- |
| 08/28/2019 08/28/19 | For Sale | $414,900 | +12.1% | $95 / Sq Ft |
| 07/24/2014 07/24/14 | Sold | $370,000 | -3.9% | $101 / Sq Ft |
| 06/28/2014 06/28/14 | Pending | -- | -- | -- |
| 06/06/2014 06/06/14 | For Sale | $384,900 | -- | $105 / Sq Ft |
Tax History
| Year | Tax Paid | Tax Assessment Tax Assessment Total Assessment is a certain percentage of the fair market value that is determined by local assessors to be the total taxable value of land and additions on the property. | Land | Improvement |
|---|---|---|---|---|
| 2024 | $6,216 | $557,100 | $79,900 | $477,200 |
| 2023 | $6,216 | $536,400 | $79,900 | $456,500 |
| 2022 | $5,909 | $491,200 | $79,900 | $411,300 |
| 2021 | $5,102 | $423,900 | $79,900 | $344,000 |
| 2020 | $4,859 | $399,800 | $79,900 | $319,900 |
| 2019 | $5,055 | $415,700 | $60,000 | $355,700 |
| 2018 | $5,030 | $412,600 | $60,000 | $352,600 |
| 2017 | $4,823 | $402,500 | $66,600 | $335,900 |
| 2016 | $4,735 | $395,500 | $66,600 | $328,900 |
| 2014 | $4,270 | $392,500 | $66,600 | $325,900 |
| 2013 | $4,270 | $396,000 | $66,600 | $329,400 |
Source: MIBOR Broker Listing Cooperative®
MLS Number: MBR21296165
APN: 29-11-26-006-021.000-020
- 12964 Walbeck Dr
- 13392 Dorster St
- 13323 Susser Way
- 13048 Minden Dr
- 13245 E 131st St
- 13504 E 131st St
- 13510 E 131st St
- 13071 Pennington Rd
- 13094 Overview Dr Unit 5D
- 13349 Minden Dr
- 13124 S Elster Way
- 12880 Oxbridge Place
- 13063 E 131st St
- 12997 Bartlett Dr
- 12551 Hawks Landing Dr
- 13295 Patriotic Way
- 13998 Avalon Blvd
- 12521 Hawks Landing Dr
- 12802 Ari Ln
- 12878 Ari Ln






