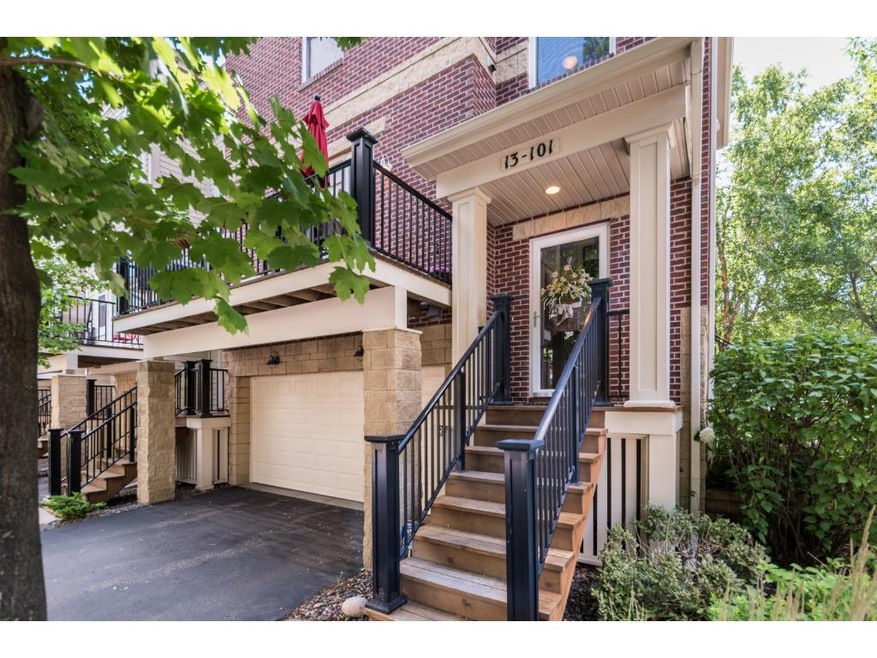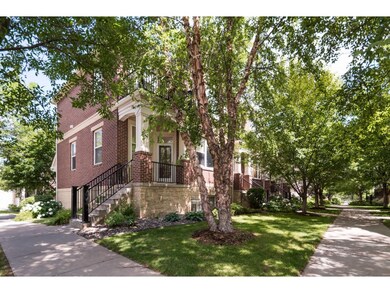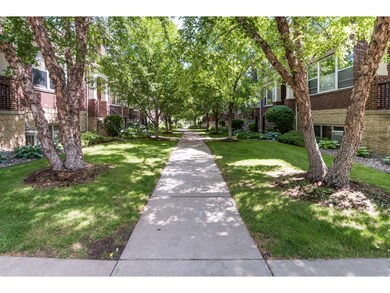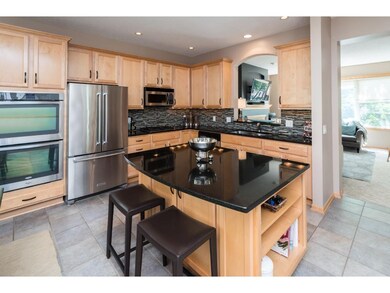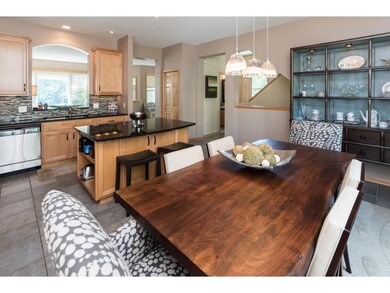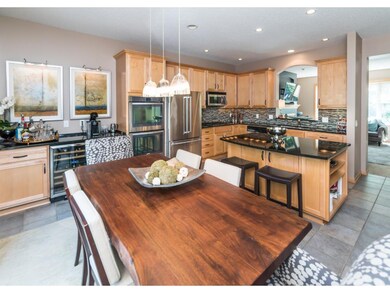
13 4th Ave N Unit 101 Minneapolis, MN 55401
North Loop NeighborhoodEstimated Value: $739,000 - $893,000
Highlights
- Deck
- End Unit
- 2 Car Attached Garage
- Wood Flooring
- Balcony
- 2-minute walk to James I. Rice Park
About This Home
As of September 2017Welcome to this absolutely stunning end unit townhome featuring a wide open floor plan, walls of windows to allow the natural light to pour in, upgrades galore and wonderful outdoor spaces! Upon entering you will immediately notice the impeccable care the owners took of this home accompanied by numerous custom touches and details throughout. Just steps from the river, restaurants, shops and conveniences this location is impossible to beat!
Townhouse Details
Home Type
- Townhome
Est. Annual Taxes
- $9,651
Year Built
- Built in 2000
Lot Details
- Property fronts a private road
- End Unit
- Few Trees
HOA Fees
- $406 Monthly HOA Fees
Parking
- 2 Car Attached Garage
- Garage Door Opener
Home Design
- Asphalt Shingled Roof
- Stone Siding
Interior Spaces
- Ceiling Fan
- Gas Fireplace
- Living Room with Fireplace
Flooring
- Wood
- Tile
Bedrooms and Bathrooms
- 2 Bedrooms
Basement
- Partial Basement
- Natural lighting in basement
Outdoor Features
- Balcony
- Deck
Utilities
- Forced Air Heating and Cooling System
Community Details
- Association fees include building exterior, hazard insurance, outside maintenance, professional mgmt, sanitation, snow/lawn care, water/sewer
- First Service Residential Association
- Renaissance On The River Subdivision
Listing and Financial Details
- Assessor Parcel Number 2202924110083
Ownership History
Purchase Details
Home Financials for this Owner
Home Financials are based on the most recent Mortgage that was taken out on this home.Purchase Details
Home Financials for this Owner
Home Financials are based on the most recent Mortgage that was taken out on this home.Purchase Details
Similar Homes in Minneapolis, MN
Home Values in the Area
Average Home Value in this Area
Purchase History
| Date | Buyer | Sale Price | Title Company |
|---|---|---|---|
| Drehmel Suzanne M | $680,000 | All American Title Co | |
| Peterson Chase Robert | $515,000 | Stewart Title Guaranty Co | |
| Levis Petros A | $327,940 | -- |
Mortgage History
| Date | Status | Borrower | Loan Amount |
|---|---|---|---|
| Open | Drehmel Suzanne M | $424,100 | |
| Previous Owner | Levis Petros A | $225,000 | |
| Previous Owner | Levis Petros A | $230,300 | |
| Previous Owner | Levis Petros A | $235,000 |
Property History
| Date | Event | Price | Change | Sq Ft Price |
|---|---|---|---|---|
| 09/21/2017 09/21/17 | Sold | $680,000 | 0.0% | $385 / Sq Ft |
| 08/17/2017 08/17/17 | Pending | -- | -- | -- |
| 08/06/2017 08/06/17 | Off Market | $680,000 | -- | -- |
| 07/28/2017 07/28/17 | Price Changed | $699,900 | -3.4% | $396 / Sq Ft |
| 07/07/2017 07/07/17 | For Sale | $724,900 | +40.8% | $410 / Sq Ft |
| 03/07/2014 03/07/14 | Sold | $515,000 | -1.9% | $291 / Sq Ft |
| 01/30/2014 01/30/14 | Pending | -- | -- | -- |
| 01/13/2014 01/13/14 | For Sale | $525,000 | -- | $297 / Sq Ft |
Tax History Compared to Growth
Tax History
| Year | Tax Paid | Tax Assessment Tax Assessment Total Assessment is a certain percentage of the fair market value that is determined by local assessors to be the total taxable value of land and additions on the property. | Land | Improvement |
|---|---|---|---|---|
| 2023 | $9,502 | $686,000 | $288,000 | $398,000 |
| 2022 | $9,563 | $655,000 | $272,000 | $383,000 |
| 2021 | $9,221 | $655,000 | $257,000 | $398,000 |
| 2020 | $10,473 | $655,000 | $137,400 | $517,600 |
| 2019 | $10,816 | $682,500 | $91,600 | $590,900 |
| 2018 | $10,897 | $682,500 | $91,600 | $590,900 |
| 2017 | $9,651 | $602,000 | $91,600 | $510,400 |
| 2016 | $8,977 | $553,000 | $91,600 | $461,400 |
| 2015 | $8,165 | $489,000 | $91,600 | $397,400 |
| 2014 | -- | $421,500 | $91,600 | $329,900 |
Agents Affiliated with this Home
-
Cristy Willis

Seller's Agent in 2017
Cristy Willis
Edina Realty, Inc.
(952) 356-7585
2 in this area
103 Total Sales
-
Joseph Maselter

Buyer's Agent in 2017
Joseph Maselter
Fuze Real Estate
(612) 867-0001
4 in this area
256 Total Sales
Map
Source: NorthstarMLS
MLS Number: NST4851063
APN: 22-029-24-11-0083
- 417 River St
- 212 N 1st St Unit 110
- 400 N 1st St Unit 309
- 400 N 1st St Unit 305
- 433 River St
- 111 N 4th Ave Unit 504
- 8 Grove St Unit 8B
- 500 N 2nd St Unit 401
- 500 N 2nd St Unit 102
- 500 N 2nd St Unit 116
- 545 N 1st St Unit 125
- 545 N 1st St Unit 410
- 560 N 2nd St Unit 307
- 401 N 2nd St Unit 202
- 401 N 2nd St Unit 208
- 401 N 2nd St Unit 401
- 401 N 2nd St Unit 220
- 401 N 2nd St Unit 610
- 575 N 1st St Unit 123
- 615 N 1st St Unit 401
- 13 4th Ave N Unit 106
- 13 4th Ave N Unit 105
- 13 4th Ave N Unit 104
- 13 4th Ave N Unit 103
- 13 4th Ave N Unit 102
- 13 4th Ave N Unit 101
- 13 4th Ave N
- 1 4th Ave N
- 29 29 4th Ave N
- 1 4th Ave N Unit 106
- 1 4th Ave N Unit 105
- 1 4th Ave N Unit 104
- 1 4th Ave N Unit 103
- 1 4th Ave N Unit 102
- 1 4th Ave N Unit 101
- 29 4th Ave N Unit 101
- 29 4th Ave N Unit 102
- 29 4th Ave N Unit 103
- 29 4th Ave N Unit 105
- 29 4th Ave N Unit 106
