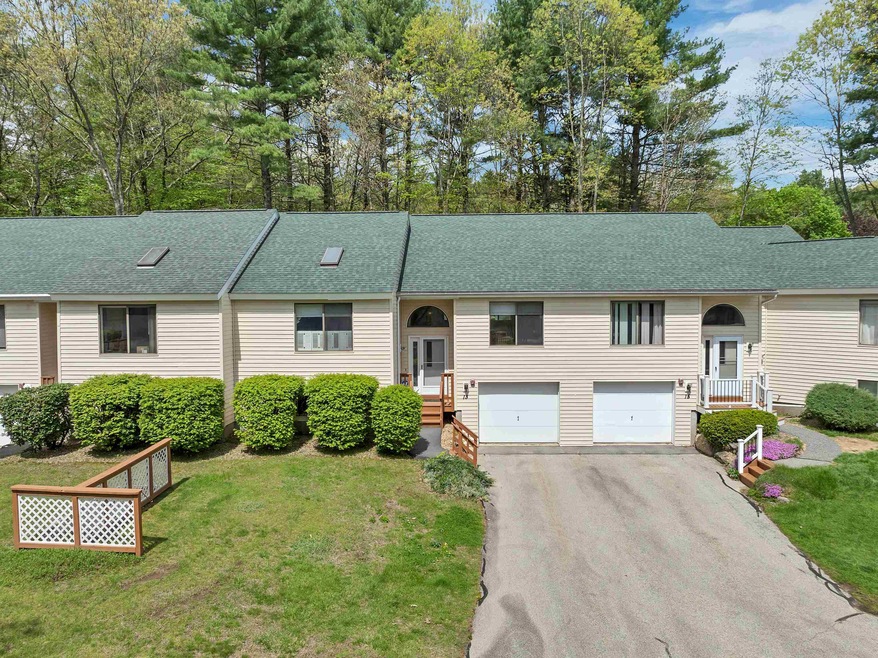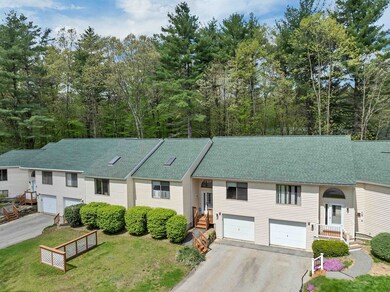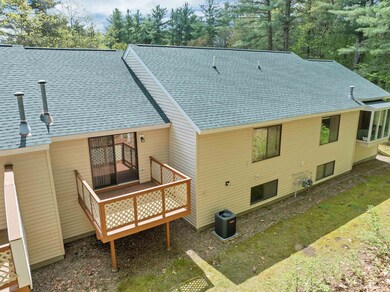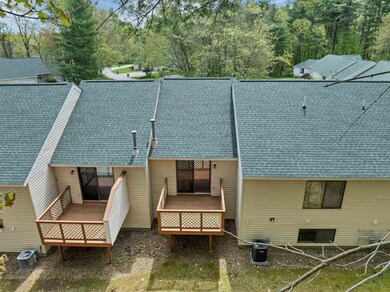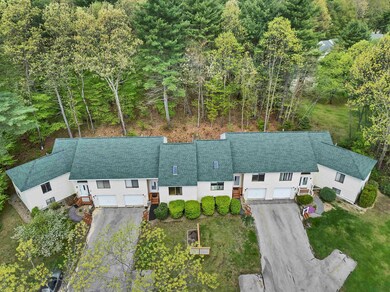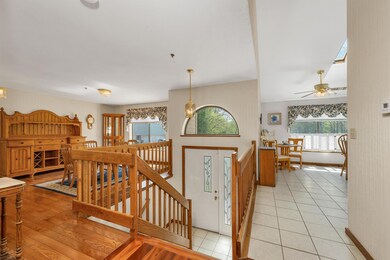
13 Beechwood Ct Atkinson, NH 03811
Estimated payment $2,768/month
Highlights
- Deck
- Cathedral Ceiling
- Attic
- Atkinson Academy Rated 9+
- Wood Flooring
- Community Pool
About This Home
Welcome home to Bryant Woods...a delightful community in the lovely town of Atkinson, NH. One Bedroom townhouse with 1.5 Baths, spacious Kitchen with granite counters and island - imagine all the culinary treats to be prepared in this wonderful space. Adjoining, full Dining Room for all your dining and special events. Living Room with Brazilian wood flooring, gas fireplace and sliders leading to your very, private deck with beautiful views of the woods. The Primary Bedroom has double closets and an ensuite Bathroom...and those stunning wood floors. The home also has a newly installed whole, house generator.
Downstairs you will find a front to back finished lower level Room with windows that let in all the natural light. A cedar closet, Storage Room and one car garage under complete the lower level. Outside of your home you will find walking trails, manicured grounds, wonderful Clubhouse, In-ground Pool and Tennis Courts - yes, it will be Summer again. Love and play where you live!! Please click on the virtual tour to see the video and the drone footage of the area and all it has to offer - you will not be disappointed. This is an estate sale; buyers and buyer agents to do their own due diligence.
Open House this Sunday, May 11 from 12-2. See you there.
Listing Agent
BHHS Verani Windham Brokerage Phone: 603-560-4949 License #051188 Listed on: 05/10/2025

Townhouse Details
Home Type
- Townhome
Est. Annual Taxes
- $3,860
Year Built
- Built in 1991
Parking
- 1 Car Garage
Home Design
- Concrete Foundation
- Shingle Roof
Interior Spaces
- Property has 2 Levels
- Cathedral Ceiling
- Ceiling Fan
- Gas Fireplace
- Natural Light
- Blinds
- Family Room
- Dining Room
- Attic
Kitchen
- Gas Range
- Dishwasher
- Kitchen Island
Flooring
- Wood
- Carpet
Bedrooms and Bathrooms
- 1 Bedroom
- En-Suite Bathroom
- Cedar Closet
Laundry
- Laundry on main level
- Dryer
- Washer
Basement
- Walk-Out Basement
- Basement Fills Entire Space Under The House
- Interior Basement Entry
Home Security
Schools
- Atkinson Academy Elementary School
- Timberlane Regional Middle School
- Timberlane Regional High Sch
Utilities
- Forced Air Heating and Cooling System
- Gas Available at Street
Additional Features
- Deck
- Landscaped
- Interior Unit
Listing and Financial Details
- Legal Lot and Block 000007 / 00005C
- Assessor Parcel Number 000010
Community Details
Overview
- Bryant Woods Condos
- Bryant Woods Subdivision
Recreation
- Community Basketball Court
- Community Playground
- Community Pool
- Snow Removal
Additional Features
- Common Area
- Fire and Smoke Detector
Map
Home Values in the Area
Average Home Value in this Area
Tax History
| Year | Tax Paid | Tax Assessment Tax Assessment Total Assessment is a certain percentage of the fair market value that is determined by local assessors to be the total taxable value of land and additions on the property. | Land | Improvement |
|---|---|---|---|---|
| 2024 | $4,397 | $340,300 | $0 | $340,300 |
| 2023 | $4,934 | $340,300 | $0 | $340,300 |
| 2022 | $4,175 | $340,300 | $0 | $340,300 |
| 2021 | $4,206 | $340,300 | $0 | $340,300 |
| 2020 | $3,873 | $211,200 | $0 | $211,200 |
| 2019 | $3,732 | $211,200 | $0 | $211,200 |
| 2018 | $3,787 | $211,200 | $0 | $211,200 |
| 2017 | $3,865 | $211,200 | $0 | $211,200 |
| 2016 | $3,776 | $211,200 | $0 | $211,200 |
| 2015 | $3,178 | $166,400 | $0 | $166,400 |
| 2014 | $3,178 | $166,400 | $0 | $166,400 |
| 2013 | $3,162 | $166,400 | $0 | $166,400 |
Property History
| Date | Event | Price | Change | Sq Ft Price |
|---|---|---|---|---|
| 05/16/2025 05/16/25 | Pending | -- | -- | -- |
| 05/10/2025 05/10/25 | For Sale | $439,000 | -- | $267 / Sq Ft |
Purchase History
| Date | Type | Sale Price | Title Company |
|---|---|---|---|
| Warranty Deed | -- | -- | |
| Deed | $249,900 | -- |
Mortgage History
| Date | Status | Loan Amount | Loan Type |
|---|---|---|---|
| Previous Owner | $174,900 | Adjustable Rate Mortgage/ARM |
Similar Homes in Atkinson, NH
Source: PrimeMLS
MLS Number: 5040257
APN: ATKI-000010-000007-000005C
- 5 Birdsall Ln
- 52 Ridgewood Dr Unit 14 C
- 6 Ironwood Ln
- 13 Kelly Ln
- 2 Overlook Dr
- 8 Overlook Dr
- 50 Overlook Dr
- 67 Main St
- 48 Westville Rd Unit 2
- 2 Middle Rd Unit A
- 14 Steeple View Dr
- 20 Meadow Ln
- 8 Middle Rd Unit B
- 182 Main St
- 21 Cottonwood Rd
- 35 Meditation Ln
- 108 Main St Unit B
- 10 Glendale Cir
- 10 Centerview Rd
- 155 Main St
