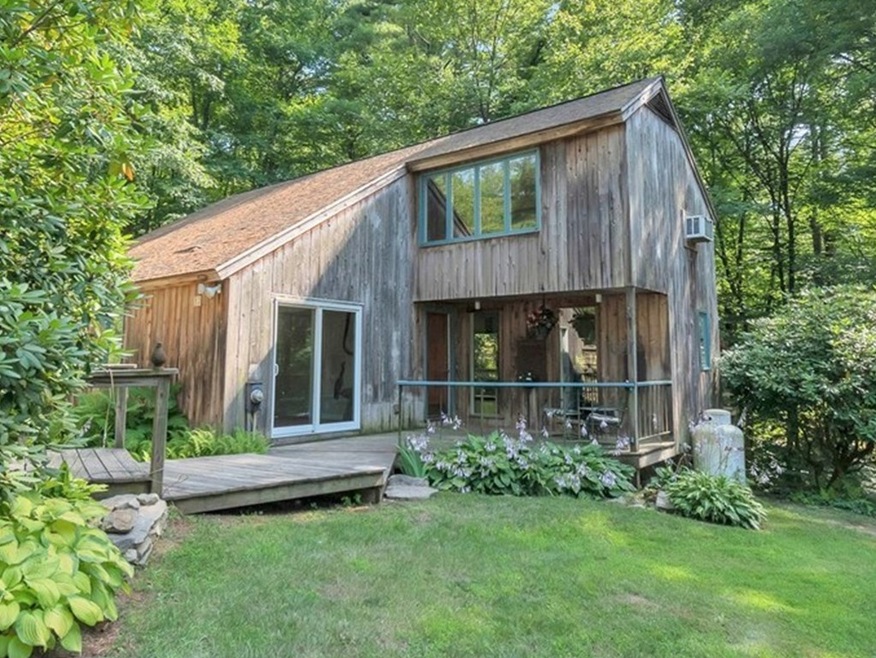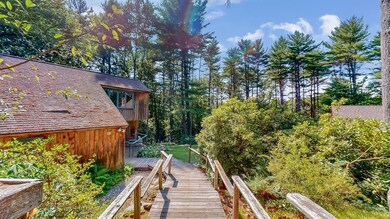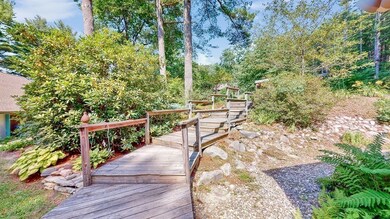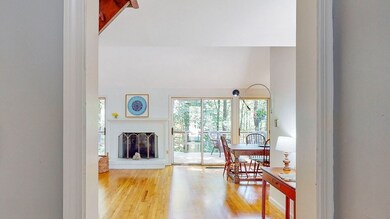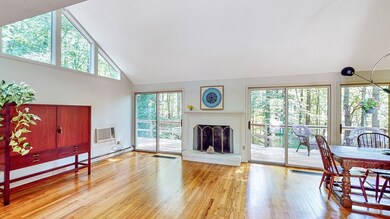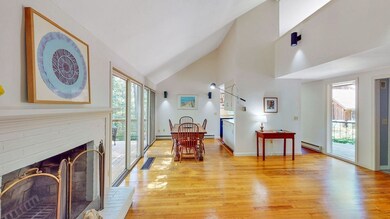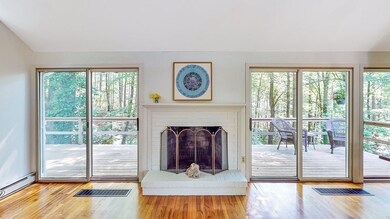
13 Bray Ct Pelham, MA 01002
Pelham NeighborhoodHighlights
- Deck
- Wood Flooring
- Garden
- Pelham Elementary School Rated A-
- Patio
- Stone Wall
About This Home
As of July 2022Located at the end of a quiet and wooded cul-de-sac...this one is a CHARMER! Beautiful wooden platform walkway leads you into this 3 bedroom, 2 full bath Contemporary with extensive wrap around wooden deck. Front entrance opens into a mudroom, then leads into a wide open living/dining area with hardwoods, brick fireplace, and 3 large sliders welcoming in the most charming and peaceful outdoor living space. Vaulted ceiling and angled high windows bring in all the natural light! Bright and white kitchen with gas range and ample cabinet space. 2 1st floor bedrooms, both equipped with a large slider and private entry. Head upstairs to another large bedroom and extra office space, with a full bath in between. Large windows and open hallway cutout reflect the thoughtful contemporary design of this modern home. Walkout basement brings you into a private tree house setting with stone wall, steps, and patio. Side yard boasts nothing but sunshine for all of your gardening desires!
Last Agent to Sell the Property
Jill Stone
5 College REALTORS® License #452508757
Last Buyer's Agent
Jill Stone
5 College REALTORS® License #452508757
Home Details
Home Type
- Single Family
Est. Annual Taxes
- $6,914
Year Built
- Built in 1970
Lot Details
- Year Round Access
- Stone Wall
- Garden
Kitchen
- Range
- Microwave
- Dishwasher
Flooring
- Wood
- Wall to Wall Carpet
- Tile
Laundry
- Dryer
- Washer
Outdoor Features
- Deck
- Patio
Utilities
- Cooling System Mounted In Outer Wall Opening
- Heating System Uses Propane
- Electric Water Heater
- Private Sewer
Additional Features
- Basement
Listing and Financial Details
- Assessor Parcel Number M:008 B:00000 L:0007J
Ownership History
Purchase Details
Home Financials for this Owner
Home Financials are based on the most recent Mortgage that was taken out on this home.Purchase Details
Map
Similar Home in Pelham, MA
Home Values in the Area
Average Home Value in this Area
Purchase History
| Date | Type | Sale Price | Title Company |
|---|---|---|---|
| Not Resolvable | $320,000 | None Available | |
| Deed | $66,000 | -- |
Mortgage History
| Date | Status | Loan Amount | Loan Type |
|---|---|---|---|
| Open | $65,000 | Stand Alone Refi Refinance Of Original Loan | |
| Open | $304,000 | New Conventional |
Property History
| Date | Event | Price | Change | Sq Ft Price |
|---|---|---|---|---|
| 07/27/2022 07/27/22 | Sold | $439,250 | -4.5% | $264 / Sq Ft |
| 06/28/2022 06/28/22 | Pending | -- | -- | -- |
| 06/22/2022 06/22/22 | For Sale | $459,900 | +43.7% | $276 / Sq Ft |
| 09/28/2020 09/28/20 | Sold | $320,000 | -2.7% | $192 / Sq Ft |
| 08/07/2020 08/07/20 | Pending | -- | -- | -- |
| 07/31/2020 07/31/20 | For Sale | $329,000 | -- | $198 / Sq Ft |
Tax History
| Year | Tax Paid | Tax Assessment Tax Assessment Total Assessment is a certain percentage of the fair market value that is determined by local assessors to be the total taxable value of land and additions on the property. | Land | Improvement |
|---|---|---|---|---|
| 2025 | $6,914 | $407,400 | $106,000 | $301,400 |
| 2024 | $7,931 | $452,700 | $106,000 | $346,700 |
| 2023 | $7,276 | $407,400 | $106,000 | $301,400 |
| 2022 | $7,013 | $341,100 | $87,800 | $253,300 |
| 2021 | $6,672 | $311,500 | $79,600 | $231,900 |
| 2019 | $6,725 | $311,500 | $79,600 | $231,900 |
| 2018 | $6,501 | $311,500 | $79,600 | $231,900 |
| 2017 | $6,332 | $301,500 | $90,400 | $211,100 |
| 2016 | $6,395 | $301,500 | $90,400 | $211,100 |
| 2015 | $6,268 | $301,500 | $90,400 | $211,100 |
| 2014 | $5,936 | $291,000 | $90,400 | $200,600 |
Source: MLS Property Information Network (MLS PIN)
MLS Number: 72701650
APN: PELH-000008-000000-000007J
- 202 Amherst Rd
- 49 Enfield Rd
- 90 Amherst Rd
- 60 Buffam Rd
- 88 Buffam Rd
- 581 N Gulf Rd
- 41 S Valley Rd
- 61 S Valley Rd
- 166 Packardville Rd
- 78 Aubinwood Rd
- 171 Aubinwood Rd
- 33 Echo Hill Rd
- 11 Dayton Ln
- 1300 Federal St Unit 10
- 27 Webster Ct Unit 27
- 47 North St
- 631 Warren Wright Rd
- 160 North St
- 124 Linden Ridge Rd
- 205 Munsell St
