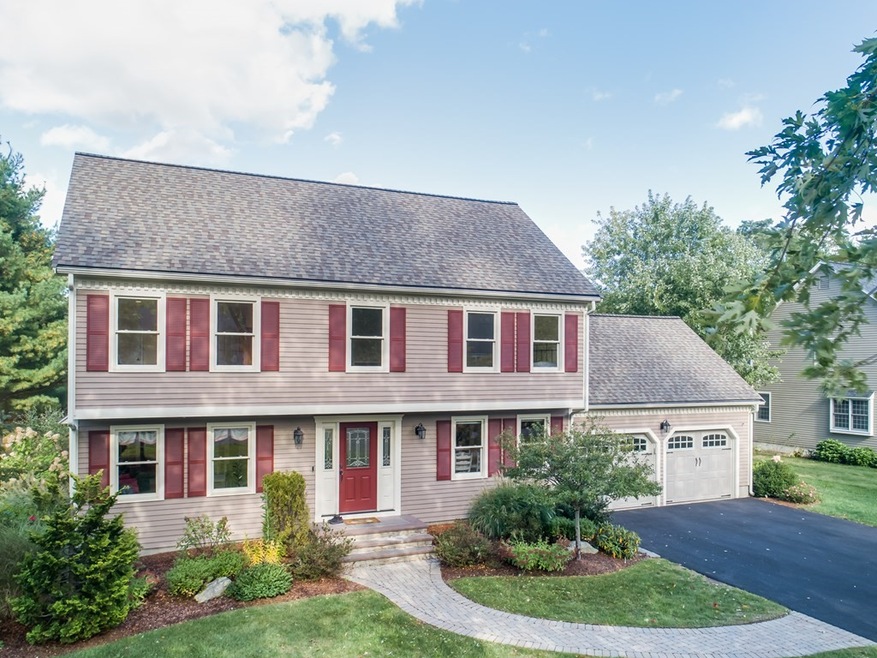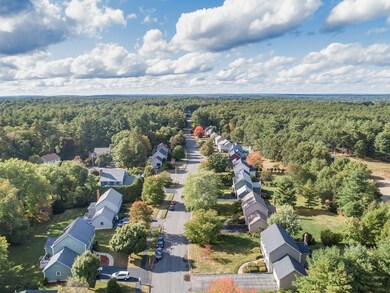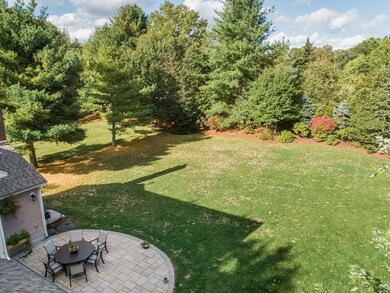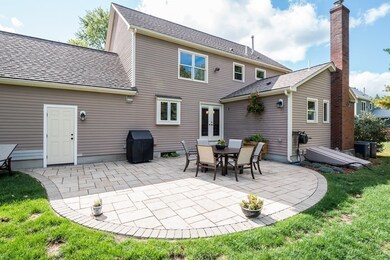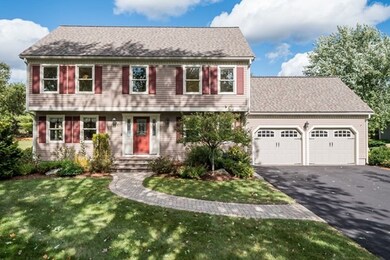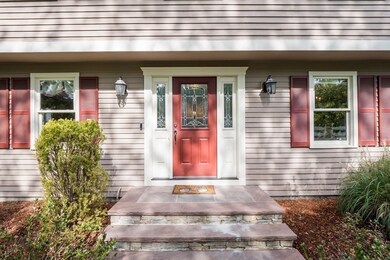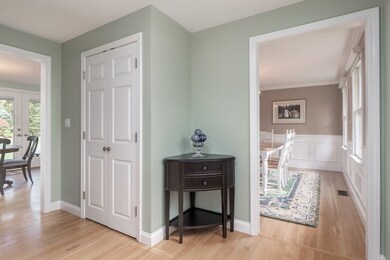
13 Bridle Path Franklin, MA 02038
Highlights
- Landscaped Professionally
- Wood Flooring
- French Doors
- Helen Keller Elementary School Rated A-
- Patio
- Forced Air Heating and Cooling System
About This Home
As of June 2025Welcome Home to this beautiful property in the very desirable Franklin Woods Neighborhood. As you enter you'll notice the beautiful wood stairs & generous size Dining room w/wood flooring & wainscoting. Living room is open to the Fam room w/french doors. Updated kitchen has beautiful white cabinets & unique Soapstone counters, stainless steel appliances, breakfast area & large pantry. Family room has a gas fireplace perfect for the holiday season gatherings & entertainment. Master Bedroom has a walk-in closet & updated master bath! 3 additional bedrooms with good size closets & an additional full bath. Finished basement has exercise room/play rm & home office. Unfinished area is great for storage. Updates include: New driveway, interior painting, Patio, Roof, Kitchen & baths & Furnace/AC system. Doorbell, fire alarms & Heat/AC controls are Nest System. You'll love the level back yard for all sort of sports as well as the beautiful Patio! Open House Sat & Sun 1pm to 2:30pm.
Home Details
Home Type
- Single Family
Est. Annual Taxes
- $8,330
Year Built
- Built in 1992
Lot Details
- Year Round Access
- Landscaped Professionally
- Sprinkler System
Parking
- 2 Car Garage
Interior Spaces
- French Doors
- Basement
Kitchen
- Range
- Microwave
- Dishwasher
Flooring
- Wood
- Wall to Wall Carpet
- Tile
Laundry
- Dryer
- Washer
Outdoor Features
- Patio
- Rain Gutters
Schools
- Franklin High School
Utilities
- Forced Air Heating and Cooling System
- Heating System Uses Gas
- Natural Gas Water Heater
- Cable TV Available
Listing and Financial Details
- Assessor Parcel Number M:243 L:039
Ownership History
Purchase Details
Home Financials for this Owner
Home Financials are based on the most recent Mortgage that was taken out on this home.Purchase Details
Home Financials for this Owner
Home Financials are based on the most recent Mortgage that was taken out on this home.Purchase Details
Purchase Details
Purchase Details
Similar Homes in Franklin, MA
Home Values in the Area
Average Home Value in this Area
Purchase History
| Date | Type | Sale Price | Title Company |
|---|---|---|---|
| Deed | $940,000 | None Available | |
| Deed | $940,000 | None Available | |
| Not Resolvable | $670,000 | None Available | |
| Deed | $349,900 | -- | |
| Deed | $211,000 | -- | |
| Deed | $203,000 | -- |
Mortgage History
| Date | Status | Loan Amount | Loan Type |
|---|---|---|---|
| Open | $752,000 | Purchase Money Mortgage | |
| Closed | $752,000 | Purchase Money Mortgage | |
| Previous Owner | $20,000 | No Value Available | |
| Previous Owner | $362,000 | Stand Alone Refi Refinance Of Original Loan | |
| Previous Owner | $362,400 | Stand Alone Refi Refinance Of Original Loan | |
| Previous Owner | $360,000 | No Value Available | |
| Previous Owner | $112,000 | No Value Available | |
| Previous Owner | $275,000 | No Value Available |
Property History
| Date | Event | Price | Change | Sq Ft Price |
|---|---|---|---|---|
| 06/02/2025 06/02/25 | Sold | $940,000 | +4.4% | $336 / Sq Ft |
| 04/07/2025 04/07/25 | Pending | -- | -- | -- |
| 03/31/2025 03/31/25 | For Sale | $900,000 | +34.3% | $321 / Sq Ft |
| 11/10/2020 11/10/20 | Sold | $670,000 | +4.9% | $239 / Sq Ft |
| 10/06/2020 10/06/20 | Pending | -- | -- | -- |
| 10/01/2020 10/01/20 | For Sale | $639,000 | -- | $228 / Sq Ft |
Tax History Compared to Growth
Tax History
| Year | Tax Paid | Tax Assessment Tax Assessment Total Assessment is a certain percentage of the fair market value that is determined by local assessors to be the total taxable value of land and additions on the property. | Land | Improvement |
|---|---|---|---|---|
| 2025 | $8,330 | $716,900 | $360,700 | $356,200 |
| 2024 | $8,452 | $716,900 | $360,700 | $356,200 |
| 2023 | $8,284 | $658,500 | $334,700 | $323,800 |
| 2022 | $8,037 | $572,000 | $288,600 | $283,400 |
| 2021 | $7,096 | $484,400 | $276,900 | $207,500 |
| 2020 | $6,918 | $476,800 | $279,700 | $197,100 |
| 2019 | $6,949 | $474,000 | $276,900 | $197,100 |
| 2018 | $6,597 | $450,300 | $274,000 | $176,300 |
| 2017 | $6,689 | $458,800 | $282,500 | $176,300 |
| 2016 | $6,106 | $421,100 | $244,300 | $176,800 |
| 2015 | $6,120 | $412,400 | $235,600 | $176,800 |
| 2014 | $5,644 | $390,600 | $216,200 | $174,400 |
Agents Affiliated with this Home
-
The Arienti Group

Seller's Agent in 2025
The Arienti Group
RE/MAX
(617) 697-0528
106 Total Sales
-
Debby Arienti

Seller Co-Listing Agent in 2025
Debby Arienti
RE/MAX
(508) 868-6754
21 Total Sales
-
James Black

Buyer's Agent in 2025
James Black
Real Broker MA, LLC
(508) 365-3532
836 Total Sales
-
Myriam Siraco

Seller's Agent in 2020
Myriam Siraco
Suburban Lifestyle Real Estate
(508) 641-0956
48 Total Sales
Map
Source: MLS Property Information Network (MLS PIN)
MLS Number: 72736100
APN: FRAN-000243-000000-000039
- 1 Clearview Dr
- 1 Lily Way
- 300 Maple St
- 78 Daniels St
- 31 Greystone Rd
- 266 Pleasant St
- 311 Main St
- 19 Mulberry Ln
- 91 Oliver Pond Cir Unit 3
- 83 Oliver Pond Cir Unit 7
- 2 Farm Pond Ln
- 1 Cider Mill Rd
- 18 Oak St
- 53 Southgate Rd
- 10 Blueberry Ln
- 0 Upper Union St Unit 73230551
- 11 Garfield St
- 18 Highwood Dr
- 22-24 Stubb St
- 2209 Franklin Crossing Rd Unit 2209
