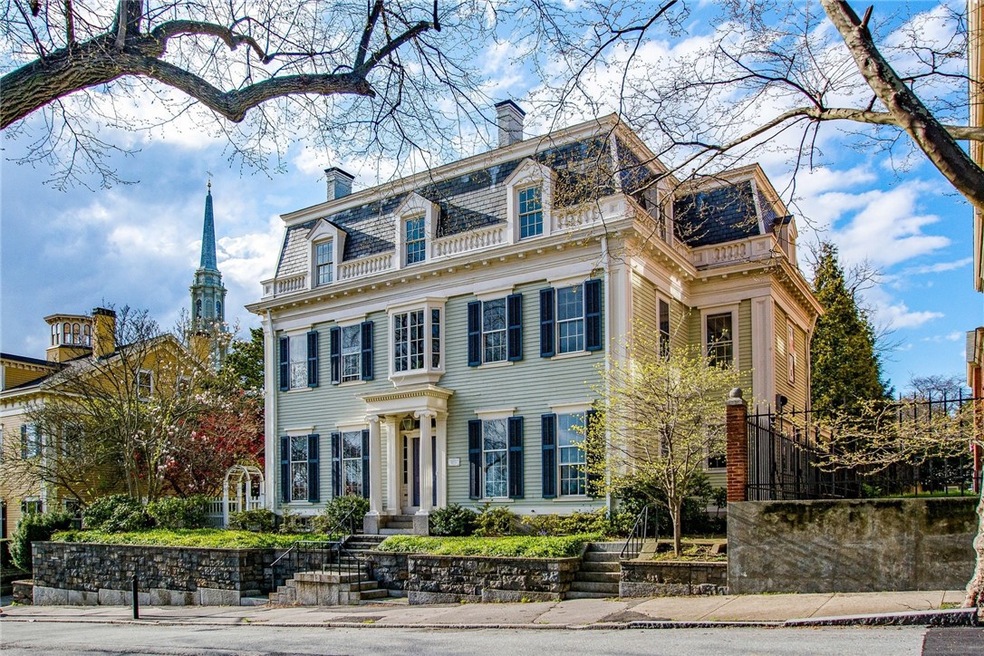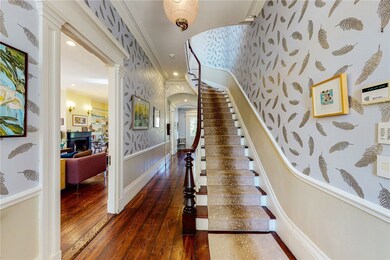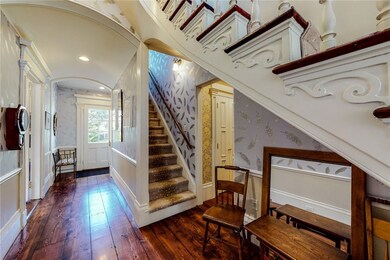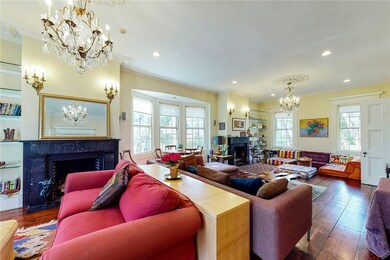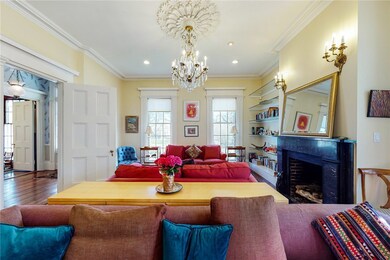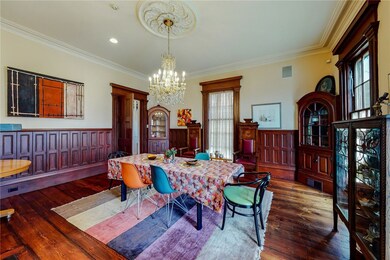
13 Charlesfield St Providence, RI 02906
College Hill NeighborhoodEstimated Value: $1,985,000 - $2,495,319
Highlights
- Marina
- Antique Architecture
- 3 Fireplaces
- 0.33 Acre Lot
- Wood Flooring
- 5-minute walk to Memorial Park
About This Home
As of December 2020Spectacular College Hill Greek Revival circa 1847, located in the heart of historic College Hill. Bright and spacious rooms throughout. Open floor-plan kitchen with sitting area that leads to spacious yard and patio - a fabulous entertaining space. Tall ceilings, central air, updated heating & electrical systems, hardwood floors, custom moldings throughout. Living room with two fireplaces surrounded by custom built-ins. Spacious second floor master suite with walk-in closet and huge master bath with double vanity and large tub. Two more second floor bedrooms and a full luxury bathroom. Second floor laundry room. Third floor has four bedrooms with soaring ceilings, two full bathrooms and a kitchenette. Large basement can be used for storage. Huge backyard is perfect for family gatherings. Walk everywhere: to universities, WaterFire, fine shopping and dining. Minutes to highways. Superb opportunity to live in one of the country's most significant historic neighborhoods and to enjoy all the Capital City has to offer.
See tour.
Home Details
Home Type
- Single Family
Est. Annual Taxes
- $23,300
Year Built
- Built in 1847
Lot Details
- 0.33
Home Design
- Antique Architecture
- Clapboard
- Plaster
Interior Spaces
- 5,468 Sq Ft Home
- 3-Story Property
- 3 Fireplaces
- Storage Room
- Utility Room
Kitchen
- Oven
- Range
- Dishwasher
- Disposal
Flooring
- Wood
- Ceramic Tile
Bedrooms and Bathrooms
- 8 Bedrooms
- Bathtub with Shower
Laundry
- Dryer
- Washer
Unfinished Basement
- Basement Fills Entire Space Under The House
- Interior Basement Entry
Home Security
- Security System Owned
- Storm Windows
Parking
- 5 Parking Spaces
- No Garage
- Driveway
Outdoor Features
- Walking Distance to Water
- Patio
Utilities
- Forced Air Heating and Cooling System
- Heating System Uses Gas
- 200+ Amp Service
- Gas Water Heater
- Cable TV Available
Additional Features
- 0.33 Acre Lot
- Property near a hospital
Listing and Financial Details
- Tax Lot 386
- Assessor Parcel Number 13CHARLESFIELDSTPROV
Community Details
Overview
- College Hill Subdivision
Amenities
- Shops
- Public Transportation
Recreation
- Marina
- Tennis Courts
- Recreation Facilities
Ownership History
Purchase Details
Home Financials for this Owner
Home Financials are based on the most recent Mortgage that was taken out on this home.Purchase Details
Home Financials for this Owner
Home Financials are based on the most recent Mortgage that was taken out on this home.Similar Homes in Providence, RI
Home Values in the Area
Average Home Value in this Area
Purchase History
| Date | Buyer | Sale Price | Title Company |
|---|---|---|---|
| Sousa Frank B | $1,342,500 | None Available | |
| Stais Alec P | $1,285,000 | -- |
Mortgage History
| Date | Status | Borrower | Loan Amount |
|---|---|---|---|
| Open | Sousa Frank B | $340,000 | |
| Previous Owner | Stais Alec P | $100,000 | |
| Previous Owner | Stais Alec P | $642,500 | |
| Previous Owner | Shealey Glenn E | $1,000,000 | |
| Previous Owner | Shealey Glenn E | $650,000 | |
| Previous Owner | Shealey Glenn E | $650,000 |
Property History
| Date | Event | Price | Change | Sq Ft Price |
|---|---|---|---|---|
| 12/07/2020 12/07/20 | Sold | $1,342,500 | -13.1% | $246 / Sq Ft |
| 11/07/2020 11/07/20 | Pending | -- | -- | -- |
| 05/06/2020 05/06/20 | For Sale | $1,545,000 | +20.2% | $283 / Sq Ft |
| 05/12/2017 05/12/17 | Sold | $1,285,000 | 0.0% | $235 / Sq Ft |
| 04/15/2017 04/15/17 | For Sale | $1,285,000 | -- | $235 / Sq Ft |
Tax History Compared to Growth
Tax History
| Year | Tax Paid | Tax Assessment Tax Assessment Total Assessment is a certain percentage of the fair market value that is determined by local assessors to be the total taxable value of land and additions on the property. | Land | Improvement |
|---|---|---|---|---|
| 2024 | $33,933 | $1,849,200 | $397,100 | $1,452,100 |
| 2023 | $33,933 | $1,849,200 | $397,100 | $1,452,100 |
| 2022 | $32,916 | $1,849,200 | $397,100 | $1,452,100 |
| 2021 | $38,930 | $1,585,100 | $265,600 | $1,319,500 |
| 2020 | $38,930 | $1,585,100 | $265,600 | $1,319,500 |
| 2019 | $38,930 | $1,585,100 | $265,600 | $1,319,500 |
| 2018 | $39,525 | $1,236,700 | $271,000 | $965,700 |
| 2017 | $39,525 | $1,236,700 | $271,000 | $965,700 |
| 2016 | $39,525 | $1,236,700 | $271,000 | $965,700 |
| 2015 | $37,317 | $1,127,400 | $271,000 | $856,400 |
| 2014 | $38,050 | $1,127,400 | $271,000 | $856,400 |
| 2013 | $38,050 | $1,127,400 | $271,000 | $856,400 |
Agents Affiliated with this Home
-
Kevin Fox

Seller's Agent in 2020
Kevin Fox
Compass / Lila Delman Compass
(401) 688-5556
24 in this area
209 Total Sales
-
Ellen Kasle

Buyer's Agent in 2020
Ellen Kasle
Residential Properties Ltd.
(401) 451-7848
10 in this area
69 Total Sales
Map
Source: State-Wide MLS
MLS Number: 1252959
APN: PROV-120386-000000-000000
- 283 Benefit St Unit 281D
- 279 Benefit St Unit 3
- 167 George St
- 65 Weybosset St Unit 301
- 65 Weybosset St Unit 202
- 17 Thayer St
- 46 Sheldon St
- 7 W Cushing St
- 43 Congdon St
- 294 Union St
- 109 Hope St
- 555 S Water St Unit 329
- 48 N Court St Unit 2
- 85 John St
- 225 Weybosset St Unit 7
- 225 Weybosset St Unit 10
- 225 Weybosset St Unit 4
- 225 Weybosset St Unit 3
- 116 Chestnut St Unit H
- 100 Exchange St Unit 1101
- 13 Charlesfield St
- 7 Charlesfield St
- 5 Charlesfield St
- 309 Benefit St
- 1 Charlesfield St
- 308 Benefit St
- 5 Benevolent St
- 322 Benefit St
- 312 Benefit St
- 314 Benefit St
- 28 Planet St
- 326 Benefit St
- 302 Benefit St
- 21 Planet St
- 336 Benefit St
- 296 Benefit St
- 12 Benevolent St
- 17 Planet St
- 14 Charlesfield St
- 27 Power St
