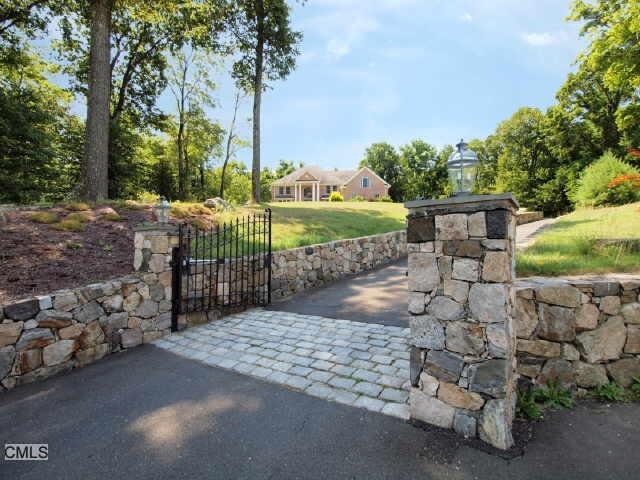
13 Logans Way Danbury, CT 06811
Estimated Value: $997,021 - $1,087,000
Highlights
- 2.62 Acre Lot
- Attic
- Terrace
- Colonial Architecture
- 1 Fireplace
- No HOA
About This Home
As of January 2013Gracious Living In Sought After Westville Estates-Private Cul-De-Sac Setting W/Views.Custom Blt,Grand Style.Live & Entertain W/Ease.Bright Opn Flrpln,Generously Sized Rms,Soaring Ceilings,Fldstn Fplc,Mrble,Granite,Hrdwds.Bonus Fin Bsmt.
Last Agent to Sell the Property
Elizabeth Caldwell
William Raveis Real Estate License #RES.0767195 Listed on: 07/16/2012
Home Details
Home Type
- Single Family
Est. Annual Taxes
- $12,777
Year Built
- Built in 2001
Lot Details
- 2.62 Acre Lot
- Cul-De-Sac
Parking
- 3 Car Attached Garage
Home Design
- Colonial Architecture
- Concrete Foundation
- Asphalt Shingled Roof
- Masonry Siding
Interior Spaces
- 4,069 Sq Ft Home
- 1 Fireplace
- Thermal Windows
- French Doors
- Entrance Foyer
- Attic
Kitchen
- Built-In Oven
- Cooktop
- Microwave
- Dishwasher
Bedrooms and Bathrooms
- 4 Bedrooms
Laundry
- Dryer
- Washer
Partially Finished Basement
- Walk-Out Basement
- Basement Fills Entire Space Under The House
- Interior Basement Entry
- Basement Storage
Home Security
- Home Security System
- Storm Windows
- Storm Doors
Outdoor Features
- Patio
- Terrace
- Exterior Lighting
- Shed
Schools
- Pboe Elementary And Middle School
- Pboe High School
Utilities
- Zoned Heating and Cooling System
- Heating System Uses Oil
Community Details
- No Home Owners Association
- Westville Estates Subdivision
Ownership History
Purchase Details
Home Financials for this Owner
Home Financials are based on the most recent Mortgage that was taken out on this home.Purchase Details
Purchase Details
Similar Homes in Danbury, CT
Home Values in the Area
Average Home Value in this Area
Purchase History
| Date | Buyer | Sale Price | Title Company |
|---|---|---|---|
| Khan Shuaib | $600,000 | -- | |
| Madeira Maria | $150,000 | -- | |
| Obringer John | $125,000 | -- | |
| Khan Shuaib | $600,000 | -- | |
| Madeira Maria | $150,000 | -- | |
| Obringer John | $125,000 | -- |
Mortgage History
| Date | Status | Borrower | Loan Amount |
|---|---|---|---|
| Open | Obringer John | $400,000 | |
| Closed | Obringer John | $400,000 | |
| Previous Owner | Obringer John | $300,000 |
Property History
| Date | Event | Price | Change | Sq Ft Price |
|---|---|---|---|---|
| 01/08/2013 01/08/13 | Sold | $600,000 | -12.9% | $147 / Sq Ft |
| 12/09/2012 12/09/12 | Pending | -- | -- | -- |
| 07/16/2012 07/16/12 | For Sale | $689,000 | -- | $169 / Sq Ft |
Tax History Compared to Growth
Tax History
| Year | Tax Paid | Tax Assessment Tax Assessment Total Assessment is a certain percentage of the fair market value that is determined by local assessors to be the total taxable value of land and additions on the property. | Land | Improvement |
|---|---|---|---|---|
| 2024 | $15,626 | $639,380 | $126,560 | $512,820 |
| 2023 | $14,917 | $639,380 | $126,560 | $512,820 |
| 2022 | $15,741 | $557,800 | $132,600 | $425,200 |
| 2021 | $15,395 | $557,800 | $132,500 | $425,300 |
| 2020 | $15,395 | $557,800 | $132,500 | $425,300 |
| 2019 | $15,395 | $557,800 | $132,500 | $425,300 |
| 2018 | $15,395 | $557,800 | $132,500 | $425,300 |
| 2017 | $15,178 | $524,300 | $126,500 | $397,800 |
| 2016 | $15,037 | $524,300 | $126,500 | $397,800 |
| 2015 | $14,817 | $524,300 | $126,500 | $397,800 |
| 2014 | $14,471 | $524,300 | $126,500 | $397,800 |
Agents Affiliated with this Home
-

Seller's Agent in 2013
Elizabeth Caldwell
William Raveis Real Estate
-
Lisa Brown-McDonald

Buyer's Agent in 2013
Lisa Brown-McDonald
The Brokerage of New England
(203) 733-1613
31 in this area
83 Total Sales
Map
Source: SmartMLS
MLS Number: 98546305
APN: DANB-000013F-000000-000101
- 2 Logans Way
- 15 Scuppo Rd Unit 402
- 15 Scuppo Rd Unit 1203
- 15 Scuppo Rd Unit 1404
- 9 Chelsea Dr
- 14 Scuppo Rd Unit G6
- 10 Scuppo Rd Unit A1
- 16 Bayberry Ln
- 0 Staples St
- 6 Hakim St Unit 2-6
- 5 Shannon Ridge
- 140 Franklin Street Extension
- 18 Driftway Rd
- 30 Myrtle Ave
- 55 Mill Plain Rd Unit 6-8
- 55 Mill Plain Rd Unit 6-3
- 55 Mill Plain Rd Unit 34-14
- 55 Mill Plain Rd Unit 20-5
- 55 Mill Plain Rd Unit 8-1
- 55 Mill Plain Rd Unit 18-3
- 13 Logans Way
- 11 Logans Way
- 12 Logans Way
- 9 Logans Way
- 10 Logans Way
- 3 Logans Way
- 5 Logans Way
- 8 Logans Way
- 1 Logans Way
- 6 Logans Way
- 4 Logans Way
- 166 Westville Avenue Extension
- 13 Wilderswood Way Unit 13
- 9 Wilderswood Way
- 15 Wilderswood Way
- 13 Wilderswood Way
- 11 Wilderswood Way
- 7 Wilderswood Way
- 5 Wilderswood Way
- 3 Wilderswood Way
