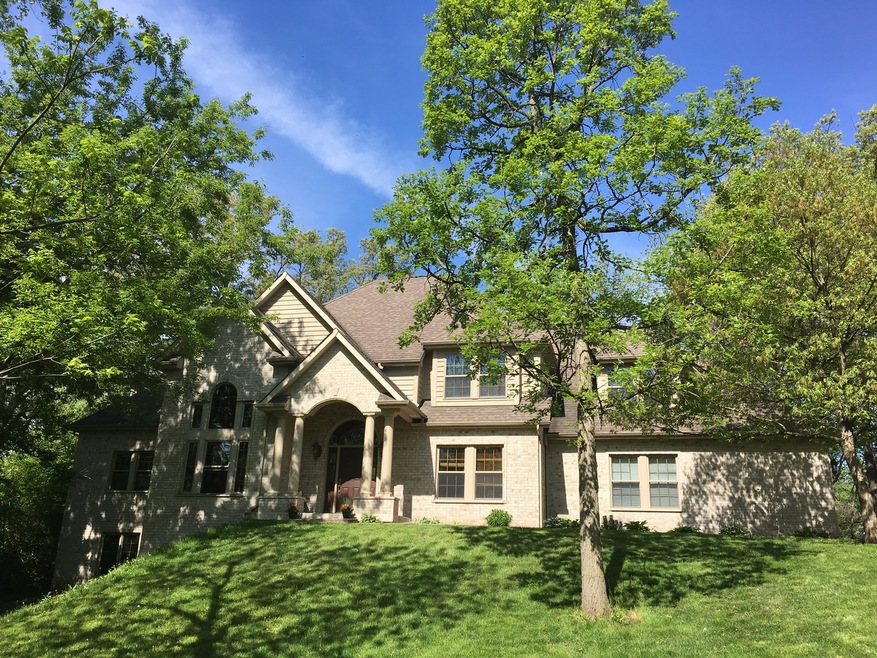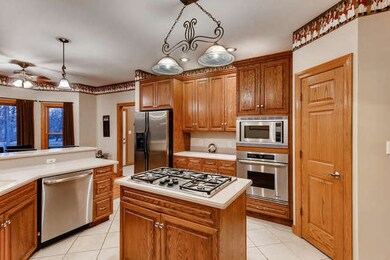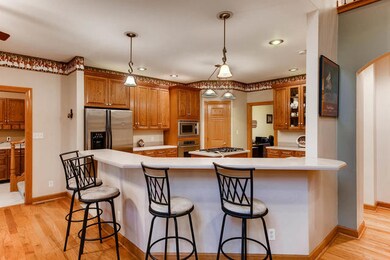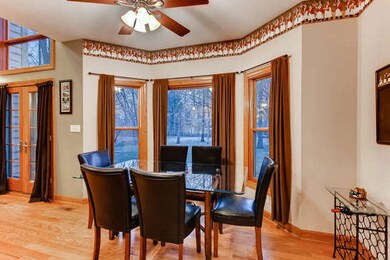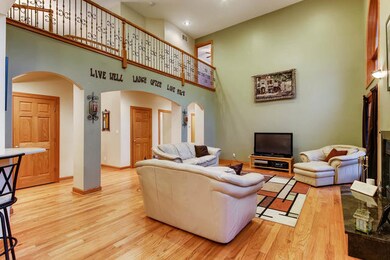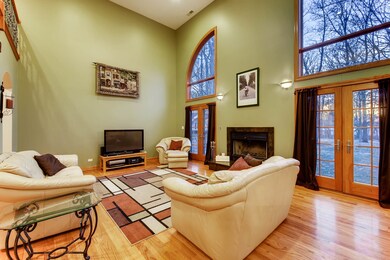
13 Oakwood Dr Oswego, IL 60543
North Oswego NeighborhoodEstimated Value: $534,000 - $710,000
Highlights
- Mature Trees
- Vaulted Ceiling
- Main Floor Bedroom
- Oswego High School Rated A-
- Wood Flooring
- Whirlpool Bathtub
About This Home
As of October 2019Take me home .. drive down a winding, tree-lined street to a cul de sac where you'll find this beautiful 5-bedroom home located on 1.3 acres. Inside you are graced with flowing hardwood floors, soaring ceilings, arched doorways and many fine features of a "one-of-a-kind" home. Spacious 1st floor master suite features gable ceilings, cozy fireplace, private bath, his/her closets. Open floor plan allows one to host the most extravagant or even the simplest event. Glance above to the catwalk where upstairs you'll find 4 additional bedrooms featuring private & shared baths. Walk-up, full English basement can offer "additional" 2300 sq ft of living space with rough in bath, 9 ft ceilings, radiant heated floors ... awaiting your finishing touch. 3-car dry-walled, garage is complete w/radiant heat floors; over-sized doors will accommodate the largest of vehicles. A stone's throw from golf course, schools, churches, shopping and town. Agent owned
Last Agent to Sell the Property
Terri Vrbenec
Charles Rutenberg Realty of IL Listed on: 08/08/2019
Home Details
Home Type
- Single Family
Est. Annual Taxes
- $13,453
Year Built
- 2003
Lot Details
- Mature Trees
- Wooded Lot
Parking
- Attached Garage
- Garage ceiling height seven feet or more
- Heated Garage
- Garage Transmitter
- Garage Door Opener
- Driveway
- Garage Is Owned
Home Design
- Brick Exterior Construction
- Slab Foundation
- Asphalt Shingled Roof
- Cedar
Interior Spaces
- Vaulted Ceiling
- Wood Burning Fireplace
- Heatilator
- Fireplace With Gas Starter
- Entrance Foyer
- Dining Area
- Utility Room with Study Area
- Wood Flooring
- Storm Screens
Kitchen
- Breakfast Bar
- Walk-In Pantry
- Built-In Oven
- Cooktop
- Microwave
- Dishwasher
- Stainless Steel Appliances
- Disposal
Bedrooms and Bathrooms
- Main Floor Bedroom
- Walk-In Closet
- Primary Bathroom is a Full Bathroom
- Bathroom on Main Level
- Dual Sinks
- Whirlpool Bathtub
- Separate Shower
Laundry
- Laundry on main level
- Dryer
- Washer
Unfinished Basement
- Exterior Basement Entry
- Rough-In Basement Bathroom
Outdoor Features
- Porch
Utilities
- Forced Air Heating and Cooling System
- Heating System Uses Gas
- Private or Community Septic Tank
Listing and Financial Details
- Homeowner Tax Exemptions
Ownership History
Purchase Details
Home Financials for this Owner
Home Financials are based on the most recent Mortgage that was taken out on this home.Purchase Details
Home Financials for this Owner
Home Financials are based on the most recent Mortgage that was taken out on this home.Purchase Details
Home Financials for this Owner
Home Financials are based on the most recent Mortgage that was taken out on this home.Purchase Details
Similar Homes in Oswego, IL
Home Values in the Area
Average Home Value in this Area
Purchase History
| Date | Buyer | Sale Price | Title Company |
|---|---|---|---|
| Valien Chad M | $500,000 | Chicago Title | |
| Vrbenec Bryan | $73,500 | -- | |
| Manno Joseph | $65,000 | -- | |
| Thiess Henry W | -- | -- |
Mortgage History
| Date | Status | Borrower | Loan Amount |
|---|---|---|---|
| Open | Valien Chad M | $400,000 | |
| Closed | Valien Chad M | $400,000 | |
| Previous Owner | Vrbenee Bryan | $218,000 | |
| Previous Owner | Vrbenec Bryan | $85,000 | |
| Previous Owner | Vrbenec Bryan E | $50,000 | |
| Previous Owner | Vrbenec Bryan | $302,100 | |
| Previous Owner | Vrbenec Bryan E | $15,000 | |
| Previous Owner | Vrbenec Bryan | $58,800 |
Property History
| Date | Event | Price | Change | Sq Ft Price |
|---|---|---|---|---|
| 10/08/2019 10/08/19 | Sold | $500,000 | -2.9% | $141 / Sq Ft |
| 08/20/2019 08/20/19 | Pending | -- | -- | -- |
| 08/08/2019 08/08/19 | For Sale | $515,000 | -- | $145 / Sq Ft |
Tax History Compared to Growth
Tax History
| Year | Tax Paid | Tax Assessment Tax Assessment Total Assessment is a certain percentage of the fair market value that is determined by local assessors to be the total taxable value of land and additions on the property. | Land | Improvement |
|---|---|---|---|---|
| 2023 | $13,453 | $170,482 | $33,997 | $136,485 |
| 2022 | $13,453 | $154,983 | $30,906 | $124,077 |
| 2021 | $13,382 | $149,022 | $29,717 | $119,305 |
| 2020 | $12,471 | $137,984 | $27,516 | $110,468 |
| 2019 | $12,164 | $132,724 | $27,516 | $105,208 |
| 2018 | $12,527 | $129,740 | $26,897 | $102,843 |
| 2017 | $12,685 | $129,740 | $26,897 | $102,843 |
| 2016 | $6,239 | $125,962 | $26,114 | $99,848 |
| 2015 | $12,817 | $123,492 | $25,602 | $97,890 |
| 2014 | -- | $119,895 | $24,856 | $95,039 |
| 2013 | -- | $121,106 | $25,107 | $95,999 |
Agents Affiliated with this Home
-
T
Seller's Agent in 2019
Terri Vrbenec
Charles Rutenberg Realty of IL
-
Lisa Casbarian

Buyer's Agent in 2019
Lisa Casbarian
Century 21 Integra
(630) 947-3238
3 in this area
55 Total Sales
Map
Source: Midwest Real Estate Data (MRED)
MLS Number: MRD10478534
APN: 03-17-207-019
- 1300 Orchard Rd
- 123 Orchard Rd
- 3 Orchard Rd
- 2 Orchard Rd
- 119 Stonegate Dr
- 123 Stonegate Dr
- 214 Lombardy Ln
- 281 Chicago Rd
- 205 Northampton Dr
- 140 River Mist Dr Unit 1
- 135 River Mist Dr Unit 2
- 135 Cinderford Dr
- 286 Willington Way
- 118 Circle Dr W
- 12 Pickford Rd
- 237 Whitetail Crossing
- 137 E Tyler St
- 5055 U S 34
- 4 Circle Ct
- 507 Parkland Ct
