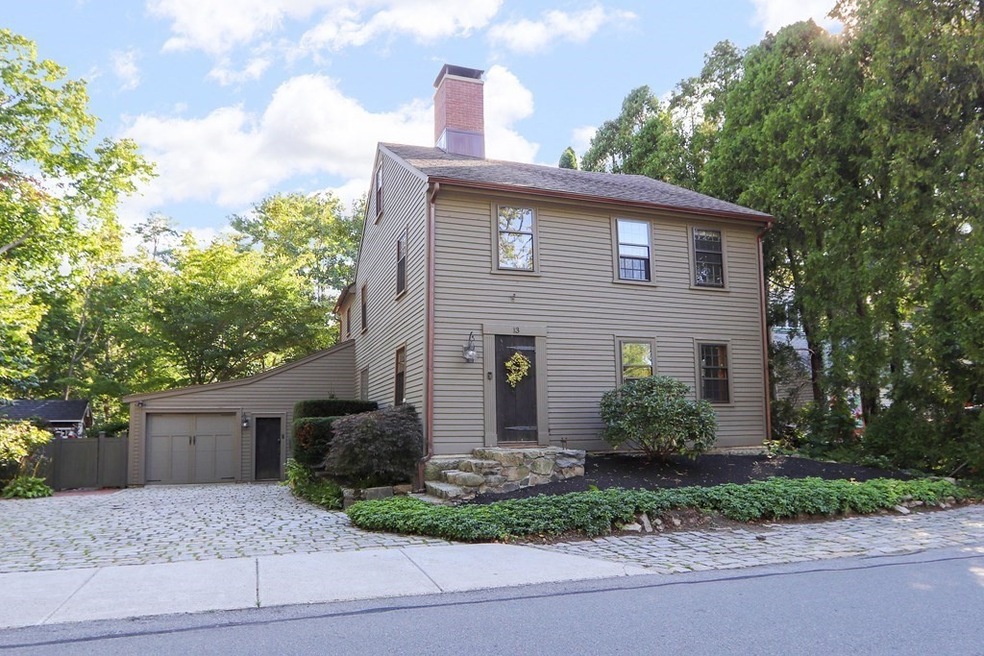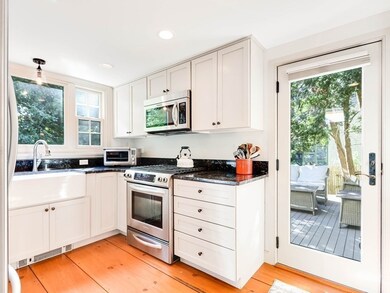
13 Ober St Beverly, MA 01915
Beverly Cove NeighborhoodHighlights
- Ocean View
- Deck
- Property is near public transit
- Landscaped Professionally
- Dining Room with Fireplace
- 3-minute walk to Dane Street Beach Playground
About This Home
As of November 2023Update: OFFER DEADLINE - 5pm Monday 6/12. Welcome to 13 Ober Street! Built in 1790, this exquisite home is packed with historic charm. Honoring the time period, you will find elements including exposed brick, wide plank hardwood floors, multiple fireplaces, and a cobblestone driveway. While staying true to its roots, this home also offers many modern amenities— a garage with direct access to a generous mudroom, a beautiful kitchen with granite countertops and farmhouse sink, large closets, and more. Move in and enjoy the beautiful yard complete with a deck and lush greenery, offering a shady oasis for unwinding or hosting BBQs. The home has been lovingly-maintained, with recent updates including newer windows, hot water tank, dishwasher, fridge, 200-amp electric, ductless A/C, and more. Perfectly located 1/4 mile from the beach, 1 mile to commuter rail, and easy access to nearby shopping/dining on Cabot Street. Don't miss the opportunity to make this historical gem your own!
Last Agent to Sell the Property
Commonwealth Standard Realty Advisors Listed on: 06/09/2023
Home Details
Home Type
- Single Family
Est. Annual Taxes
- $10,629
Year Built
- Built in 1790
Lot Details
- 6,850 Sq Ft Lot
- Landscaped Professionally
- Level Lot
- Property is zoned R10
Parking
- 1 Car Attached Garage
- Off-Street Parking
Home Design
- Antique Architecture
- Stone Foundation
- Frame Construction
- Shingle Roof
- Rubber Roof
Interior Spaces
- 2,173 Sq Ft Home
- Recessed Lighting
- Decorative Lighting
- Light Fixtures
- Mud Room
- Living Room with Fireplace
- Dining Room with Fireplace
- 4 Fireplaces
- Ocean Views
- Washer and Electric Dryer Hookup
Kitchen
- Breakfast Bar
- Stove
- Range<<rangeHoodToken>>
- <<microwave>>
- Freezer
- Dishwasher
- Stainless Steel Appliances
- Disposal
Flooring
- Wood
- Pine Flooring
- Carpet
- Ceramic Tile
Bedrooms and Bathrooms
- 3 Bedrooms
- Primary bedroom located on third floor
- Walk-In Closet
Unfinished Basement
- Basement Fills Entire Space Under The House
- Interior and Exterior Basement Entry
- Sump Pump
- Block Basement Construction
Outdoor Features
- Walking Distance to Water
- Balcony
- Deck
- Patio
- Outdoor Storage
- Rain Gutters
Location
- Property is near public transit
Schools
- Cove Elementary School
- Beverly Mid Middle School
- Beverly High School
Utilities
- Ductless Heating Or Cooling System
- Central Air
- 5 Cooling Zones
- 5 Heating Zones
- Heating System Uses Natural Gas
- Heating System Uses Oil
- Baseboard Heating
- 200+ Amp Service
Listing and Financial Details
- Assessor Parcel Number M:0012 B:0226 L:,4182670
Community Details
Overview
- No Home Owners Association
- Beverly Cove Subdivision
Amenities
- Shops
Recreation
- Park
Similar Homes in Beverly, MA
Home Values in the Area
Average Home Value in this Area
Property History
| Date | Event | Price | Change | Sq Ft Price |
|---|---|---|---|---|
| 11/08/2023 11/08/23 | Sold | $985,000 | +9.6% | $453 / Sq Ft |
| 06/13/2023 06/13/23 | Pending | -- | -- | -- |
| 06/09/2023 06/09/23 | For Sale | $899,000 | +19.9% | $414 / Sq Ft |
| 08/01/2016 08/01/16 | Sold | $750,000 | -2.5% | $345 / Sq Ft |
| 06/20/2016 06/20/16 | Pending | -- | -- | -- |
| 05/25/2016 05/25/16 | Price Changed | $769,000 | -3.8% | $354 / Sq Ft |
| 03/22/2016 03/22/16 | Price Changed | $799,000 | -2.4% | $368 / Sq Ft |
| 10/17/2015 10/17/15 | Price Changed | $819,000 | -4.7% | $377 / Sq Ft |
| 10/02/2015 10/02/15 | For Sale | $859,000 | -- | $395 / Sq Ft |
Tax History Compared to Growth
Tax History
| Year | Tax Paid | Tax Assessment Tax Assessment Total Assessment is a certain percentage of the fair market value that is determined by local assessors to be the total taxable value of land and additions on the property. | Land | Improvement |
|---|---|---|---|---|
| 2025 | $10,348 | $941,600 | $605,400 | $336,200 |
| 2024 | $10,768 | $958,900 | $568,000 | $390,900 |
Agents Affiliated with this Home
-
DiDuca Properties
D
Seller's Agent in 2023
DiDuca Properties
Commonwealth Standard Realty Advisors
(781) 983-3459
1 in this area
159 Total Sales
-
Michael Selbst

Buyer's Agent in 2023
Michael Selbst
Gibson Sotheby's International Realty
(617) 504-9159
1 in this area
67 Total Sales
-
Kelly Blagden

Seller's Agent in 2016
Kelly Blagden
Churchill Properties
(978) 771-7791
18 Total Sales
-
Sarah Dutra

Buyer's Agent in 2016
Sarah Dutra
Laer Realty
(781) 866-9562
25 Total Sales
Map
Source: MLS Property Information Network (MLS PIN)
MLS Number: 73122938
APN: BEVE-000012-000226
- 39 Woodbury St
- 69 Hale St Unit 1
- 56 Dane St Unit 2
- 14 East St
- 18 East St
- 33 Baker Ave Unit 1
- 110 Essex St
- 23 Warren St
- 49 Parramatta Rd
- 19 Pond St
- 343 Cabot St
- 27 Whitehall Cir
- 10 Mckinley Ave
- 36 Wallis St Unit 4
- 28 Mechanic St
- 46 Federal St
- 58 Lakeshore Ave
- 115 Odell Ave
- 348 Rantoul St Unit 305
- 162 Park St Unit 1






