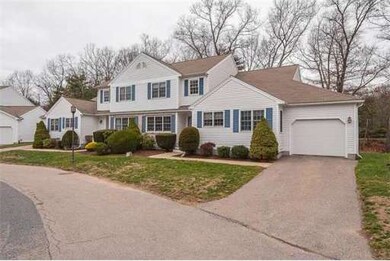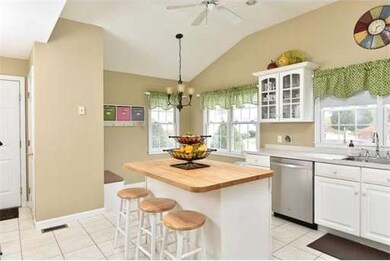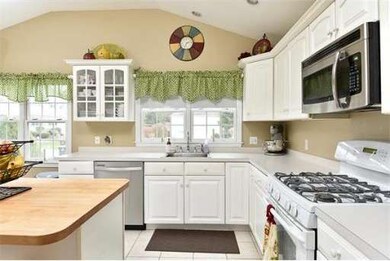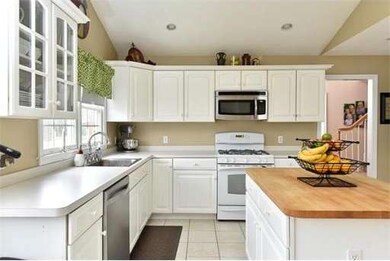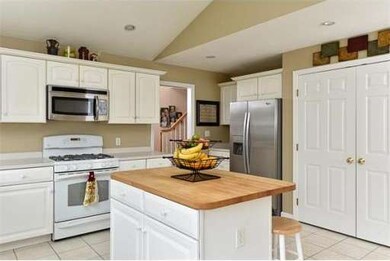
13 Pear Tree Ln Franklin, MA 02038
About This Home
As of March 2015Excellently Maintained Home in Chestnut Ridge! This Duplex Style Unit Has Been Well Cared for, has Several Updates and is Immaculate! Perfect Location Within Complex with Pathway Leading Directly to Tennis Courts and InGround Pool~Very Convenient! Spacious Floor Plan Offers 1st Level Master Bedroom Suite with Master Bath and Walk In Closet. New Carpet in the Large, Gas Fireplaced Living Room that has Slider to Deck and Backyard Space. Large Landing/Balcony Upstairs and 2 Bedrooms with Great Closet Space and New Carpets. Also Upstairs is a Heated Storage Room that Could be Converted to Playroom, Office, Etc. Large Kitchen with Center Island is Bright and Cheery! Dining Room Has Hardwood Floors and Crown Molding. One Car Garage. Unfinished Basement with French Drain is Spacious and Dry and Could Be Easily Finished. BRAND NEW FURNACE, Newer Gas Water Heater (2009), Decks Recently Painted, Roof replaced in 2012. This One Is Ready To GO! NEW INTERIOR PAINT!
Last Agent to Sell the Property
Andrea Campbell
Real Broker MA, LLC Listed on: 12/03/2014

Property Details
Home Type
Condominium
Est. Annual Taxes
$5,880
Year Built
1998
Lot Details
0
Listing Details
- Unit Level: 1
- Unit Placement: Street, End
- Special Features: None
- Property Sub Type: Condos
- Year Built: 1998
Interior Features
- Has Basement: Yes
- Fireplaces: 1
- Primary Bathroom: Yes
- Number of Rooms: 6
- Amenities: Public Transportation, Shopping, Swimming Pool, Tennis Court, Walk/Jog Trails, Golf Course, Highway Access, Private School, Public School, T-Station, University
- Electric: Circuit Breakers
- Energy: Insulated Windows, Insulated Doors
- Flooring: Tile, Wall to Wall Carpet, Hardwood
- Insulation: Full
- Interior Amenities: Cable Available
- Bedroom 2: Second Floor, 14X13
- Bedroom 3: Second Floor, 16X11
- Bathroom #1: First Floor, 10X7
- Bathroom #2: Second Floor, 9X8
- Bathroom #3: First Floor
- Kitchen: First Floor, 18X14
- Laundry Room: First Floor
- Living Room: First Floor, 16X16
- Master Bedroom: First Floor, 15X13
- Master Bedroom Description: Bathroom - Full, Closet - Walk-in, Flooring - Wall to Wall Carpet, Main Level
- Dining Room: First Floor, 14X12
Exterior Features
- Construction: Frame
- Exterior: Wood
- Exterior Unit Features: Deck - Composite
Garage/Parking
- Garage Parking: Attached, Garage Door Opener, Storage, Insulated
- Garage Spaces: 1
- Parking: Off-Street, Guest, Paved Driveway
- Parking Spaces: 4
Utilities
- Hot Water: Natural Gas
- Utility Connections: for Gas Range
Condo/Co-op/Association
- Condominium Name: Chestnut Ridge
- Association Fee Includes: Master Insurance, Swimming Pool, Exterior Maintenance, Road Maintenance, Landscaping, Snow Removal, Tennis Court
- Association Pool: Yes
- Management: Professional - Off Site
- No Units: 50
- Unit Building: 13
Ownership History
Purchase Details
Home Financials for this Owner
Home Financials are based on the most recent Mortgage that was taken out on this home.Purchase Details
Home Financials for this Owner
Home Financials are based on the most recent Mortgage that was taken out on this home.Purchase Details
Home Financials for this Owner
Home Financials are based on the most recent Mortgage that was taken out on this home.Purchase Details
Home Financials for this Owner
Home Financials are based on the most recent Mortgage that was taken out on this home.Purchase Details
Home Financials for this Owner
Home Financials are based on the most recent Mortgage that was taken out on this home.Purchase Details
Home Financials for this Owner
Home Financials are based on the most recent Mortgage that was taken out on this home.Purchase Details
Similar Homes in Franklin, MA
Home Values in the Area
Average Home Value in this Area
Purchase History
| Date | Type | Sale Price | Title Company |
|---|---|---|---|
| Not Resolvable | $369,900 | -- | |
| Not Resolvable | $332,500 | -- | |
| Not Resolvable | $320,000 | -- | |
| Foreclosure Deed | $285,000 | -- | |
| Deed | -- | -- | |
| Deed | $354,500 | -- | |
| Deed | $354,500 | -- | |
| Deed | $232,900 | -- |
Mortgage History
| Date | Status | Loan Amount | Loan Type |
|---|---|---|---|
| Open | $100,000 | Credit Line Revolving | |
| Closed | $150,000 | New Conventional | |
| Previous Owner | $266,000 | New Conventional | |
| Previous Owner | $304,000 | New Conventional | |
| Previous Owner | $60,000 | No Value Available | |
| Previous Owner | $346,900 | Purchase Money Mortgage | |
| Previous Owner | $283,600 | Purchase Money Mortgage | |
| Previous Owner | $70,900 | No Value Available |
Property History
| Date | Event | Price | Change | Sq Ft Price |
|---|---|---|---|---|
| 03/31/2015 03/31/15 | Sold | $332,500 | 0.0% | $166 / Sq Ft |
| 03/27/2015 03/27/15 | Pending | -- | -- | -- |
| 02/23/2015 02/23/15 | Off Market | $332,500 | -- | -- |
| 01/21/2015 01/21/15 | Price Changed | $341,500 | -1.0% | $171 / Sq Ft |
| 01/02/2015 01/02/15 | Price Changed | $344,900 | -1.4% | $173 / Sq Ft |
| 12/03/2014 12/03/14 | For Sale | $349,900 | +9.3% | $175 / Sq Ft |
| 06/18/2013 06/18/13 | Sold | $320,000 | +2.3% | $161 / Sq Ft |
| 05/20/2013 05/20/13 | Pending | -- | -- | -- |
| 04/25/2013 04/25/13 | For Sale | $312,800 | -- | $157 / Sq Ft |
Tax History Compared to Growth
Tax History
| Year | Tax Paid | Tax Assessment Tax Assessment Total Assessment is a certain percentage of the fair market value that is determined by local assessors to be the total taxable value of land and additions on the property. | Land | Improvement |
|---|---|---|---|---|
| 2025 | $5,880 | $506,000 | $0 | $506,000 |
| 2024 | $5,721 | $485,200 | $0 | $485,200 |
| 2023 | $5,553 | $441,400 | $0 | $441,400 |
| 2022 | $5,440 | $387,200 | $0 | $387,200 |
| 2021 | $5,333 | $364,000 | $0 | $364,000 |
| 2020 | $5,425 | $373,900 | $0 | $373,900 |
| 2019 | $5,017 | $342,200 | $0 | $342,200 |
| 2018 | $5,045 | $344,400 | $0 | $344,400 |
| 2017 | $5,094 | $349,400 | $0 | $349,400 |
| 2016 | $5,092 | $351,200 | $0 | $351,200 |
| 2015 | $5,228 | $352,300 | $0 | $352,300 |
| 2014 | $4,367 | $302,200 | $0 | $302,200 |
Agents Affiliated with this Home
-
A
Seller's Agent in 2015
Andrea Campbell
Real Broker MA, LLC
-
Cindy Gleichauf

Buyer's Agent in 2015
Cindy Gleichauf
Coldwell Banker Realty - Franklin
(508) 397-5204
23 Total Sales
-
Mary Ellen Wasielewski
M
Seller's Agent in 2013
Mary Ellen Wasielewski
Gibson Sothebys International Realty
-
Robin Wish

Buyer's Agent in 2013
Robin Wish
Suburban Lifestyle Real Estate
(508) 944-1967
78 Total Sales
Map
Source: MLS Property Information Network (MLS PIN)
MLS Number: 71774125
APN: FRAN-000281-000000-000006-000003
- 23 Indian Ln
- 29 Lewis St
- L2 Uncas Ave
- L1 Uncas Ave
- 23 Juniper Rd
- 62 Uncas Ave Unit 2
- 153 E Central St
- 9 Village Way Unit 31
- 18 Corbin St
- 82 Uncas Ave Unit 1
- 2 Eighteenth Dr
- 2 Eighteenth Dr Unit 2
- 40 Cross St
- 7 Acorn Place
- 90 E Central St Unit 202
- 90 E Central St Unit 106
- 90 E Central St Unit 301
- 90 E Central St Unit 103
- 90 E Central St Unit 205
- 90 E Central St Unit 102

