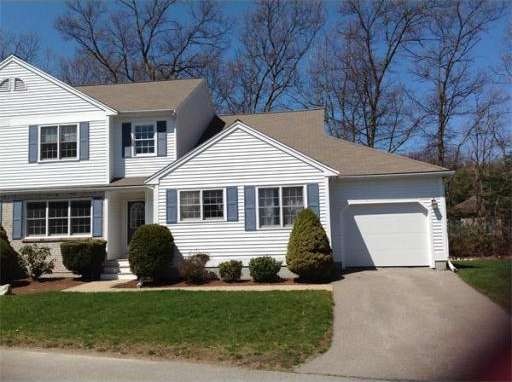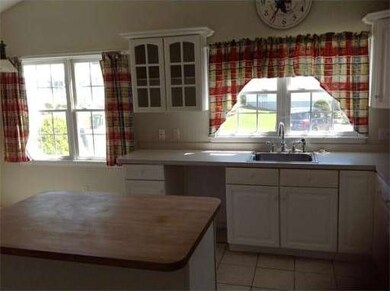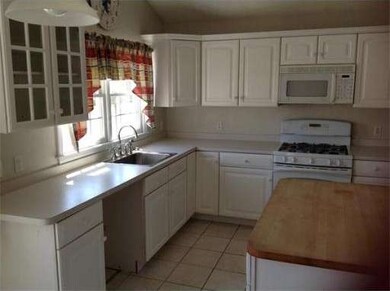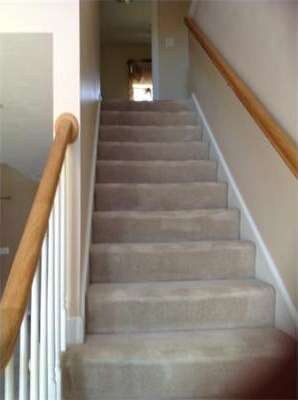
13 Pear Tree Ln Franklin, MA 02038
About This Home
As of March 2015Imagine the size and feel of single family living with the community appeal of a condo. Realize this is the perfect blend the two. Newer condo with tennis courts and indoor pool. Townhouse style condo with three generous bedrooms, formal dining area, fireplace family room, and a large bright eat in kitchen. This is a must see.
Last Agent to Sell the Property
Gibson Sotheby's International Realty Listed on: 04/25/2013

Property Details
Home Type
Condominium
Est. Annual Taxes
$5,880
Year Built
1998
Lot Details
0
Listing Details
- Unit Level: 1
- Unit Placement: Street
- Special Features: 20
- Property Sub Type: Condos
- Year Built: 1998
Interior Features
- Has Basement: Yes
- Fireplaces: 1
- Primary Bathroom: Yes
- Number of Rooms: 6
- Amenities: Public Transportation, Shopping, Swimming Pool
- Bedroom 2: Second Floor
- Bedroom 3: First Floor
- Kitchen: First Floor
- Master Bedroom: Second Floor
- Dining Room: First Floor
- Family Room: First Floor
Exterior Features
- Construction: Frame
- Exterior Unit Features: Porch, Deck - Wood
Garage/Parking
- Garage Parking: Attached
- Garage Spaces: 1
- Parking: Off-Street
- Parking Spaces: 2
Utilities
- Hot Water: Natural Gas
Condo/Co-op/Association
- Condominium Name: Chestnut Ridge
- Association Fee Includes: Master Insurance, Swimming Pool, Exterior Maintenance, Road Maintenance, Landscaping, Tennis Court
- Association Pool: Yes
- No Units: 75
- Unit Building: 13
Ownership History
Purchase Details
Home Financials for this Owner
Home Financials are based on the most recent Mortgage that was taken out on this home.Purchase Details
Home Financials for this Owner
Home Financials are based on the most recent Mortgage that was taken out on this home.Purchase Details
Home Financials for this Owner
Home Financials are based on the most recent Mortgage that was taken out on this home.Purchase Details
Home Financials for this Owner
Home Financials are based on the most recent Mortgage that was taken out on this home.Purchase Details
Home Financials for this Owner
Home Financials are based on the most recent Mortgage that was taken out on this home.Purchase Details
Home Financials for this Owner
Home Financials are based on the most recent Mortgage that was taken out on this home.Purchase Details
Similar Homes in Franklin, MA
Home Values in the Area
Average Home Value in this Area
Purchase History
| Date | Type | Sale Price | Title Company |
|---|---|---|---|
| Not Resolvable | $369,900 | -- | |
| Not Resolvable | $332,500 | -- | |
| Not Resolvable | $320,000 | -- | |
| Foreclosure Deed | $285,000 | -- | |
| Deed | -- | -- | |
| Deed | $354,500 | -- | |
| Deed | $354,500 | -- | |
| Deed | $232,900 | -- |
Mortgage History
| Date | Status | Loan Amount | Loan Type |
|---|---|---|---|
| Open | $100,000 | Credit Line Revolving | |
| Closed | $150,000 | New Conventional | |
| Previous Owner | $266,000 | New Conventional | |
| Previous Owner | $304,000 | New Conventional | |
| Previous Owner | $60,000 | No Value Available | |
| Previous Owner | $346,900 | Purchase Money Mortgage | |
| Previous Owner | $283,600 | Purchase Money Mortgage | |
| Previous Owner | $70,900 | No Value Available |
Property History
| Date | Event | Price | Change | Sq Ft Price |
|---|---|---|---|---|
| 03/31/2015 03/31/15 | Sold | $332,500 | 0.0% | $166 / Sq Ft |
| 03/27/2015 03/27/15 | Pending | -- | -- | -- |
| 02/23/2015 02/23/15 | Off Market | $332,500 | -- | -- |
| 01/21/2015 01/21/15 | Price Changed | $341,500 | -1.0% | $171 / Sq Ft |
| 01/02/2015 01/02/15 | Price Changed | $344,900 | -1.4% | $173 / Sq Ft |
| 12/03/2014 12/03/14 | For Sale | $349,900 | +9.3% | $175 / Sq Ft |
| 06/18/2013 06/18/13 | Sold | $320,000 | +2.3% | $161 / Sq Ft |
| 05/20/2013 05/20/13 | Pending | -- | -- | -- |
| 04/25/2013 04/25/13 | For Sale | $312,800 | -- | $157 / Sq Ft |
Tax History Compared to Growth
Tax History
| Year | Tax Paid | Tax Assessment Tax Assessment Total Assessment is a certain percentage of the fair market value that is determined by local assessors to be the total taxable value of land and additions on the property. | Land | Improvement |
|---|---|---|---|---|
| 2025 | $5,880 | $506,000 | $0 | $506,000 |
| 2024 | $5,721 | $485,200 | $0 | $485,200 |
| 2023 | $5,553 | $441,400 | $0 | $441,400 |
| 2022 | $5,440 | $387,200 | $0 | $387,200 |
| 2021 | $5,333 | $364,000 | $0 | $364,000 |
| 2020 | $5,425 | $373,900 | $0 | $373,900 |
| 2019 | $5,017 | $342,200 | $0 | $342,200 |
| 2018 | $5,045 | $344,400 | $0 | $344,400 |
| 2017 | $5,094 | $349,400 | $0 | $349,400 |
| 2016 | $5,092 | $351,200 | $0 | $351,200 |
| 2015 | $5,228 | $352,300 | $0 | $352,300 |
| 2014 | $4,367 | $302,200 | $0 | $302,200 |
Agents Affiliated with this Home
-
A
Seller's Agent in 2015
Andrea Campbell
Real Broker MA, LLC
-
Cindy Gleichauf

Buyer's Agent in 2015
Cindy Gleichauf
Coldwell Banker Realty - Franklin
(508) 397-5204
23 Total Sales
-
Mary Ellen Wasielewski

Seller's Agent in 2013
Mary Ellen Wasielewski
Gibson Sothebys International Realty
(508) 479-2474
11 Total Sales
-
Robin Wish

Buyer's Agent in 2013
Robin Wish
Suburban Lifestyle Real Estate
(508) 944-1967
78 Total Sales
Map
Source: MLS Property Information Network (MLS PIN)
MLS Number: 71515114
APN: FRAN-000281-000000-000006-000003
- 23 Indian Ln
- 29 Lewis St
- L2 Uncas Ave
- L1 Uncas Ave
- 23 Juniper Rd
- 62 Uncas Ave Unit 2
- 153 E Central St
- 9 Village Way Unit 31
- 18 Corbin St
- 82 Uncas Ave Unit 1
- 2 Eighteenth Dr
- 2 Eighteenth Dr Unit 2
- 40 Cross St
- 7 Acorn Place
- 90 E Central St Unit 202
- 90 E Central St Unit 106
- 90 E Central St Unit 301
- 90 E Central St Unit 103
- 90 E Central St Unit 205
- 90 E Central St Unit 102



