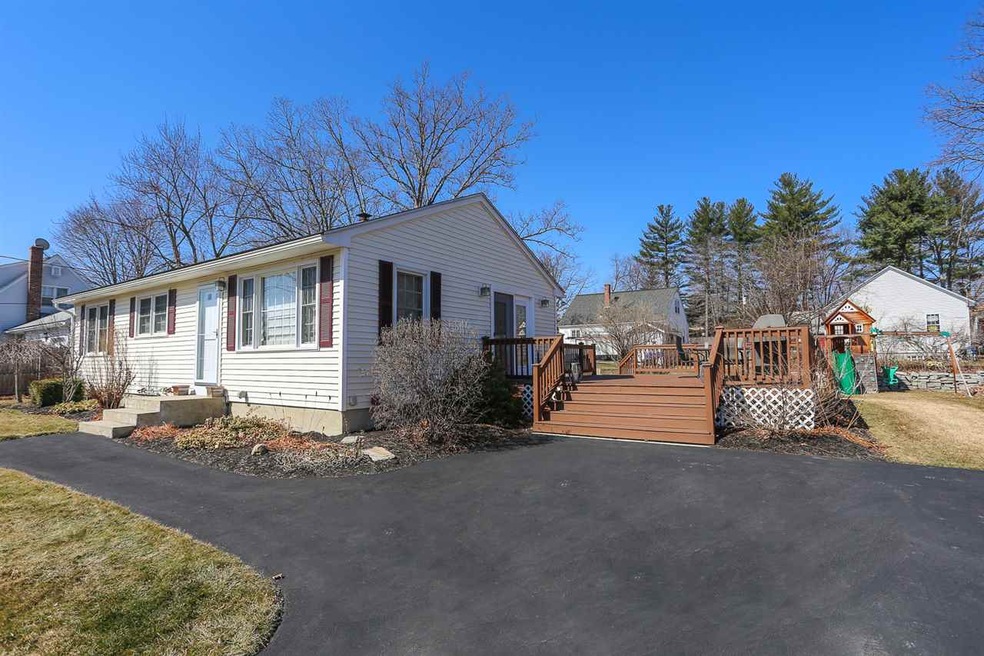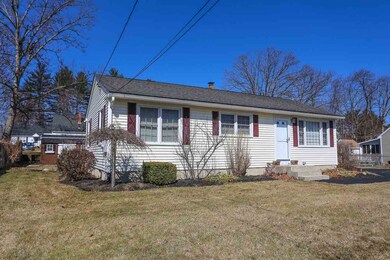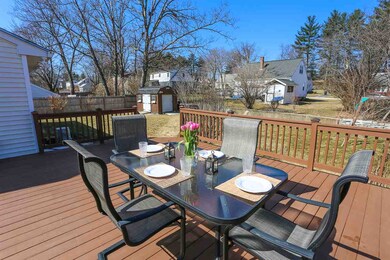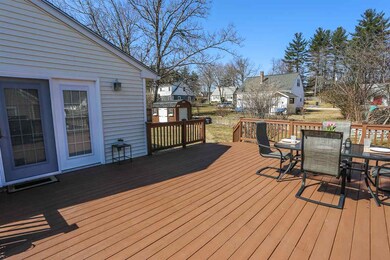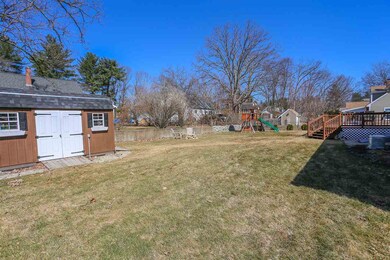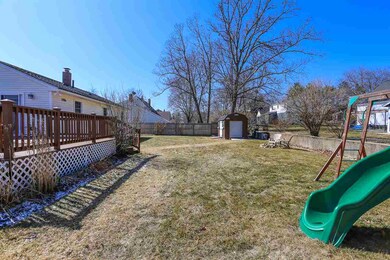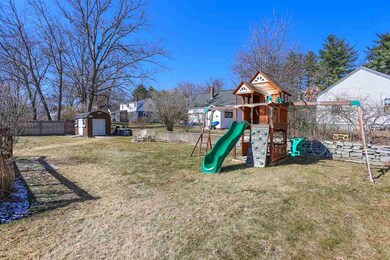
13 Sioux Ave Nashua, NH 03063
Northwest Nashua NeighborhoodHighlights
- Deck
- Open to Family Room
- Storage
- Wood Flooring
- Bar
- Shed
About This Home
As of May 2022Move in ready beautifully updated Ranch style home. This home boast fully updated kitchen with stainless steel appliances, granite countertops with tiled backsplash and Recessed Lighting, Updated bathroom, Partially finished basement area with storage and workshop, Central ac, generator hook up, and bar area. Home has been freshly painted. The level landscaped yard has an over sized deck area which is great for entertaining, Storage shed stays with the home and a full irrigation system. It also has an oversized paved driveway. All this just Minutes away to schools, major Highways and shopping Areas.
Last Agent to Sell the Property
Coldwell Banker Realty Bedford NH License #060072 Listed on: 03/30/2017

Last Buyer's Agent
Byron Lane
Realty ONE Group NEST License #070062

Home Details
Home Type
- Single Family
Est. Annual Taxes
- $6,360
Year Built
- 1960
Lot Details
- 9,583 Sq Ft Lot
- Property has an invisible fence for dogs
- Landscaped
- Level Lot
- Irrigation
Home Design
- Concrete Foundation
- Wood Frame Construction
- Shingle Roof
- Vinyl Siding
Interior Spaces
- 1-Story Property
- Bar
- Storage
- Fire and Smoke Detector
Kitchen
- Open to Family Room
- Gas Cooktop
- Microwave
- Dishwasher
Flooring
- Wood
- Carpet
- Tile
Bedrooms and Bathrooms
- 3 Bedrooms
- 1 Full Bathroom
Partially Finished Basement
- Walk-Up Access
- Connecting Stairway
- Natural lighting in basement
Parking
- 6 Car Parking Spaces
- Driveway
- Paved Parking
Outdoor Features
- Deck
- Shed
Utilities
- Forced Air Heating System
- Heating System Uses Natural Gas
- 200+ Amp Service
- Natural Gas Water Heater
Listing and Financial Details
- Exclusions: Tool boxes in the basement work room are negotiable.
- Tax Block 195
- 25% Total Tax Rate
Ownership History
Purchase Details
Home Financials for this Owner
Home Financials are based on the most recent Mortgage that was taken out on this home.Purchase Details
Home Financials for this Owner
Home Financials are based on the most recent Mortgage that was taken out on this home.Similar Homes in Nashua, NH
Home Values in the Area
Average Home Value in this Area
Purchase History
| Date | Type | Sale Price | Title Company |
|---|---|---|---|
| Warranty Deed | $280,000 | -- | |
| Deed | $268,900 | -- |
Mortgage History
| Date | Status | Loan Amount | Loan Type |
|---|---|---|---|
| Open | $266,000 | Purchase Money Mortgage | |
| Previous Owner | $215,100 | Purchase Money Mortgage |
Property History
| Date | Event | Price | Change | Sq Ft Price |
|---|---|---|---|---|
| 05/06/2022 05/06/22 | Sold | $440,000 | +10.0% | $324 / Sq Ft |
| 03/28/2022 03/28/22 | Pending | -- | -- | -- |
| 03/24/2022 03/24/22 | For Sale | $400,000 | +42.9% | $294 / Sq Ft |
| 05/12/2017 05/12/17 | Sold | $280,000 | +1.8% | $222 / Sq Ft |
| 04/04/2017 04/04/17 | Pending | -- | -- | -- |
| 03/30/2017 03/30/17 | For Sale | $275,000 | -- | $218 / Sq Ft |
Tax History Compared to Growth
Tax History
| Year | Tax Paid | Tax Assessment Tax Assessment Total Assessment is a certain percentage of the fair market value that is determined by local assessors to be the total taxable value of land and additions on the property. | Land | Improvement |
|---|---|---|---|---|
| 2023 | $6,360 | $348,900 | $127,300 | $221,600 |
| 2022 | $6,305 | $348,900 | $127,300 | $221,600 |
| 2021 | $5,981 | $257,600 | $84,800 | $172,800 |
| 2020 | $5,824 | $257,600 | $84,800 | $172,800 |
| 2019 | $5,605 | $257,600 | $84,800 | $172,800 |
| 2018 | $5,415 | $257,600 | $84,800 | $172,800 |
| 2017 | $5,014 | $194,400 | $69,200 | $125,200 |
| 2016 | $4,573 | $182,400 | $69,200 | $113,200 |
| 2015 | $4,474 | $182,400 | $69,200 | $113,200 |
| 2014 | $4,387 | $182,400 | $69,200 | $113,200 |
Agents Affiliated with this Home
-
B
Seller's Agent in 2022
Byron Lane
Realty ONE Group NEST
-
Rusty Taylor

Buyer's Agent in 2022
Rusty Taylor
East Key Realty
(603) 305-9862
13 in this area
55 Total Sales
-
Jason Bellaud

Seller's Agent in 2017
Jason Bellaud
Coldwell Banker Realty Bedford NH
(603) 540-9855
1 in this area
58 Total Sales
Map
Source: PrimeMLS
MLS Number: 4624485
APN: NASH-000138-000000-000195
- 1 Knowlton Rd
- 7 Nelson St
- 11 Gloucester Ln Unit U33
- 16 Gloucester Ln Unit U51
- 3 Stoney Brook Rd
- 5 Christian Dr
- 111 Coburn Ave Unit 185
- 3 Theresa Way
- 12 Shady Hill Rd
- 102 Dalton St
- 35 Woodland Dr
- 10 Hunters Ln
- 32 Coburn Woods
- 32 Coburn Woods Unit 32
- 11 Dunbarton Dr
- 7 Northwood Dr
- 2 Thresher Rd Unit U128
- 12 Columbine Dr
- 8 Althea Ln Unit U26
- 5 Holden Rd Unit U90
