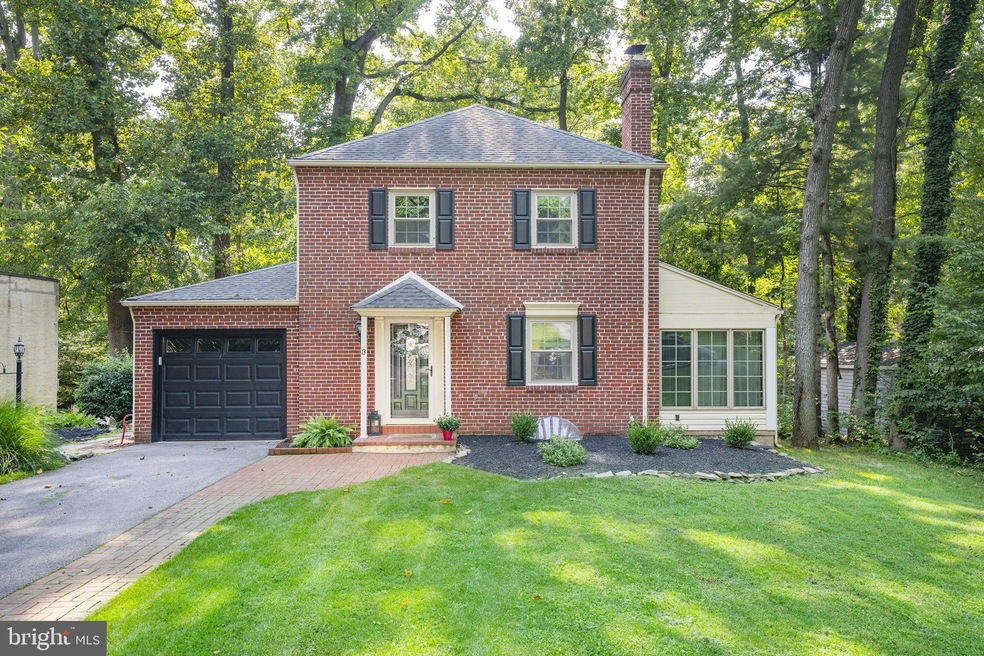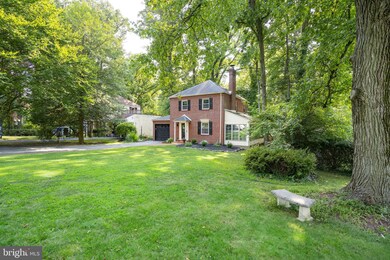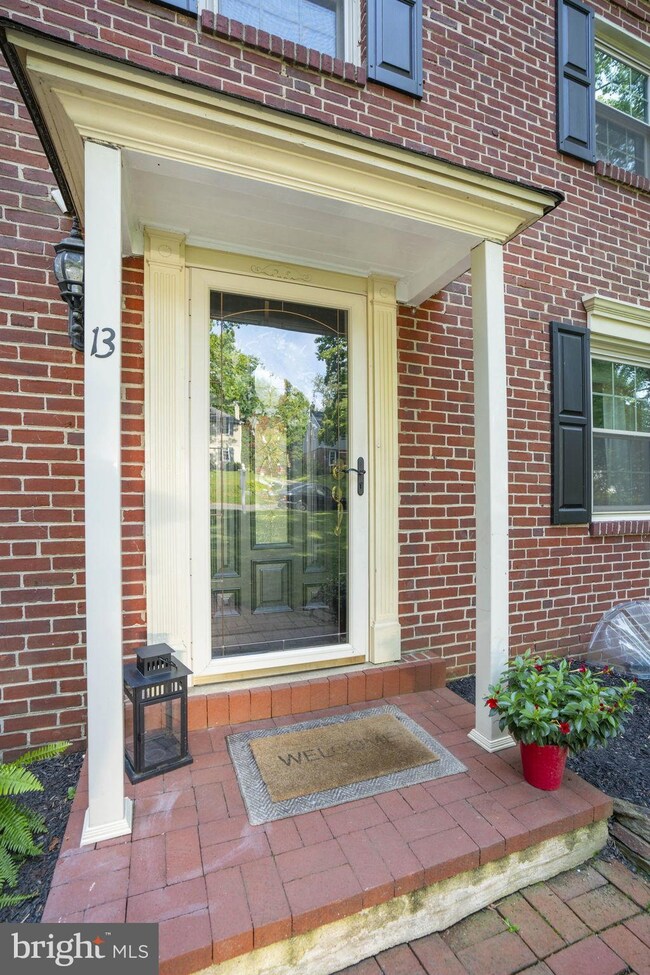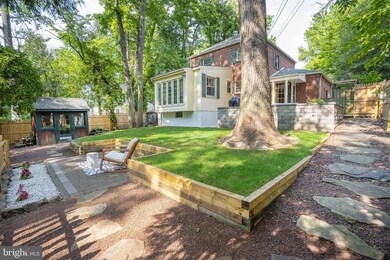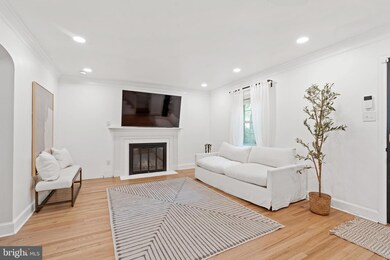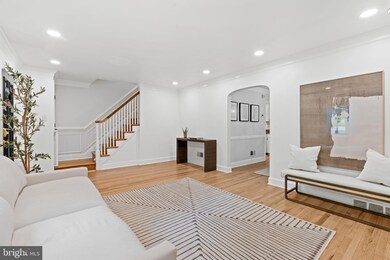
13 Stoney Run Rd Wilmington, DE 19809
Estimated Value: $379,000 - $415,000
Highlights
- Colonial Architecture
- Deck
- Pond
- Pierre S. Dupont Middle School Rated A-
- Property is near a park
- Traditional Floor Plan
About This Home
As of September 2023OFFER DEADLINE SATURDAY AUGUST 26th at 6PM
Here is the listing you have been waiting for! Tucked away in one North Wilmington's most desirable neighborhoods this home has it all! Stunning two bedroom Booker built colonial located in Delaire offers the potential to reestablish a third bedroom off the main bedroom! Nestled on a quiet street with a tranquil stream as your backdrop this property provides the perfect blend of privacy and natural beauty.
Step inside and be greeted by the timeless elegance of newly finished hardwood floors and crown moldings that flow seamlessly throughout this quaint home. Plenty of living space with large living room that includes a wood fireplace, large dining room with a beautiful built in corner cabinet and a stunning family room with gas fireplace, half bath with exposed brick and fantastic views of the stunning backyard. The gorgeous sunroom offers natural light creating a warm and inviting atmosphere. Whether you are looking to entertain guests with the built in wet bar or simply want to enjoy a quiet moment, this sunroom is the perfect retreat.
The updated bright kitchen features white cabinets, granite countertops, hardwood flooring and loads of cabinet space. Conveniently located off the kitchen is a mudroom providing additional storage that leads you to an impressive new patio with extensive hardscape to include a beautiful Koi pond offering an idyllic setting for outdoor gatherings! Owners have done extensive work to level yard and have added sod for a true oasis, complete with a new privacy fence to ensure your serenity is undisturbed.
With a walkout, the basement could be easily finished for additional living space! New hardwoods, second floor engineered hardwoods, updated lighting, new fans throughout, recessed lighting, fresh paint and more! These owners have done it all for you!
Delaire offers a sense of true community. Tucked away but close enough to 95 with easy access to Philadelphia, Jersey or DC. Nearby amenities and walking distance to Bellevue State Park make this location truly ideal. This is a gem you are sure to fall in love with!
Last Listed By
Patterson-Schwartz - Greenville License #0024790 Listed on: 08/23/2023

Home Details
Home Type
- Single Family
Est. Annual Taxes
- $2,232
Year Built
- Built in 1942
Lot Details
- 7,405 Sq Ft Lot
- Lot Dimensions are 60x125.60
- Privacy Fence
- Landscaped
- Extensive Hardscape
- Backs to Trees or Woods
- Back and Front Yard
- Property is in very good condition
- Property is zoned NC6.5
HOA Fees
- $3 Monthly HOA Fees
Parking
- 1 Car Attached Garage
- 2 Driveway Spaces
- Front Facing Garage
Home Design
- Colonial Architecture
- Brick Exterior Construction
- Plaster Walls
- Pitched Roof
- Shingle Roof
- Concrete Perimeter Foundation
Interior Spaces
- Property has 2 Levels
- Traditional Floor Plan
- Crown Molding
- Ceiling Fan
- 2 Fireplaces
- Wood Burning Fireplace
- Gas Fireplace
- Combination Dining and Living Room
- Den
- Sun or Florida Room
- Wood Flooring
Kitchen
- Dishwasher
- Upgraded Countertops
- Disposal
Bedrooms and Bathrooms
- 2 Bedrooms
- Walk-In Closet
Basement
- Partial Basement
- Walk-Up Access
- Rear Basement Entry
- Laundry in Basement
- Crawl Space
Accessible Home Design
- More Than Two Accessible Exits
- Level Entry For Accessibility
Outdoor Features
- Pond
- Stream or River on Lot
- Deck
- Patio
- Exterior Lighting
- Wood or Metal Shed
Location
- Property is near a park
- Property is near a creek
Utilities
- 90% Forced Air Heating and Cooling System
- Cooling System Utilizes Natural Gas
- Natural Gas Water Heater
- Public Septic
- Phone Available
- Cable TV Available
Community Details
- Delaire Subdivision
Listing and Financial Details
- Assessor Parcel Number 06-124.00-137
Ownership History
Purchase Details
Home Financials for this Owner
Home Financials are based on the most recent Mortgage that was taken out on this home.Purchase Details
Home Financials for this Owner
Home Financials are based on the most recent Mortgage that was taken out on this home.Purchase Details
Home Financials for this Owner
Home Financials are based on the most recent Mortgage that was taken out on this home.Purchase Details
Home Financials for this Owner
Home Financials are based on the most recent Mortgage that was taken out on this home.Similar Homes in Wilmington, DE
Home Values in the Area
Average Home Value in this Area
Purchase History
| Date | Buyer | Sale Price | Title Company |
|---|---|---|---|
| Casey Jay E | -- | None Listed On Document | |
| Jamshidi Zakaria | -- | Giordano Delcollo Werb & Gagne | |
| Jamshidi Zakaria | -- | Giordano Delcollo Werb & Gagne | |
| Briggs Darrell L | $259,000 | -- | |
| Johnson John A | $92,500 | Lawyers Title Ins Corp |
Mortgage History
| Date | Status | Borrower | Loan Amount |
|---|---|---|---|
| Open | Casey Jay E | $304,000 | |
| Previous Owner | Briggs Darrell | $15,000 | |
| Previous Owner | Mills Scott A | $11,000 | |
| Previous Owner | Johnson John A | $138,000 |
Property History
| Date | Event | Price | Change | Sq Ft Price |
|---|---|---|---|---|
| 09/21/2023 09/21/23 | Sold | $380,000 | +1.3% | $179 / Sq Ft |
| 08/27/2023 08/27/23 | Pending | -- | -- | -- |
| 08/23/2023 08/23/23 | For Sale | $375,000 | +10.3% | $176 / Sq Ft |
| 06/24/2022 06/24/22 | Sold | $340,000 | +4.6% | $227 / Sq Ft |
| 05/19/2022 05/19/22 | Pending | -- | -- | -- |
| 05/16/2022 05/16/22 | For Sale | $324,900 | +25.4% | $217 / Sq Ft |
| 09/29/2014 09/29/14 | Sold | $259,000 | 0.0% | $173 / Sq Ft |
| 07/14/2014 07/14/14 | Pending | -- | -- | -- |
| 07/11/2014 07/11/14 | Price Changed | $259,000 | -5.0% | $173 / Sq Ft |
| 06/24/2014 06/24/14 | Price Changed | $272,500 | -0.9% | $182 / Sq Ft |
| 06/10/2014 06/10/14 | Price Changed | $274,900 | -2.8% | $183 / Sq Ft |
| 05/26/2014 05/26/14 | For Sale | $282,900 | -- | $189 / Sq Ft |
Tax History Compared to Growth
Tax History
| Year | Tax Paid | Tax Assessment Tax Assessment Total Assessment is a certain percentage of the fair market value that is determined by local assessors to be the total taxable value of land and additions on the property. | Land | Improvement |
|---|---|---|---|---|
| 2024 | $2,401 | $63,100 | $15,600 | $47,500 |
| 2023 | $2,195 | $63,100 | $15,600 | $47,500 |
| 2022 | $2,232 | $63,100 | $15,600 | $47,500 |
| 2021 | $2,232 | $63,100 | $15,600 | $47,500 |
| 2020 | $2,233 | $63,100 | $15,600 | $47,500 |
| 2019 | $2,448 | $63,100 | $15,600 | $47,500 |
| 2018 | $172 | $63,100 | $15,600 | $47,500 |
| 2017 | $2,099 | $63,100 | $15,600 | $47,500 |
| 2016 | $2,099 | $63,100 | $15,600 | $47,500 |
| 2015 | $1,931 | $63,100 | $15,600 | $47,500 |
| 2014 | $1,930 | $63,100 | $15,600 | $47,500 |
Agents Affiliated with this Home
-
stephanie kelly

Seller's Agent in 2023
stephanie kelly
Patterson Schwartz
(302) 373-1230
1 in this area
47 Total Sales
-
Travis L. Dorman

Buyer's Agent in 2023
Travis L. Dorman
RE/MAX
(302) 841-3446
6 in this area
123 Total Sales
-
Max Prezio

Seller's Agent in 2022
Max Prezio
CG Realty, LLC
(610) 505-2800
2 in this area
60 Total Sales
-
RHONDA SHIN
R
Buyer's Agent in 2022
RHONDA SHIN
BHHS Fox & Roach
(302) 563-1331
1 in this area
38 Total Sales
-
E
Seller's Agent in 2014
EDWARD DOROSKY
Coldwell Banker Realty
Map
Source: Bright MLS
MLS Number: DENC2047872
APN: 06-124.00-137
- 512 Eskridge Dr
- 0 Bell Hill Rd
- 1514 Seton Villa Ln
- 1518 Villa Rd
- 15 N Park Dr
- 1700 Walnut St
- 36 N Cliffe Dr
- 2001 Grant Ave
- 10 Garrett Rd
- 1222 Governor House Cir Unit 138
- 1221 Lakewood Dr
- 1105 Talley Rd
- 1016 Euclid Ave
- 1411 Emory Rd
- 913 Elizabeth Ave
- 3 Corinne Ct
- 414 Brentwood Dr
- 1206 Evergreen Rd
- 5215 Le Parc Dr Unit 2
- 7 Rodman Rd
- 13 Stoney Run Rd
- 11 Stoney Run Rd
- 15 Stoney Run Rd
- 9 Stoney Run Rd
- 6 Stoney Run Rd
- 4 Stoney Run Rd
- 8 Stoney Run Rd
- 19 Stoney Run Rd
- 2 Stoney Run Rd
- 7 Stoney Run Rd
- 101 Stoney Run Rd
- 2 Woodsway Rd
- 5 Stoney Run Rd
- 103 Stoney Run Rd
- 3 Woodsway Rd
- 23 Stoney Run Rd
- 3 Stoney Run Rd
- 4 Woodsway Rd
- 102 Sunset Dr
- 100 Sunset Dr
