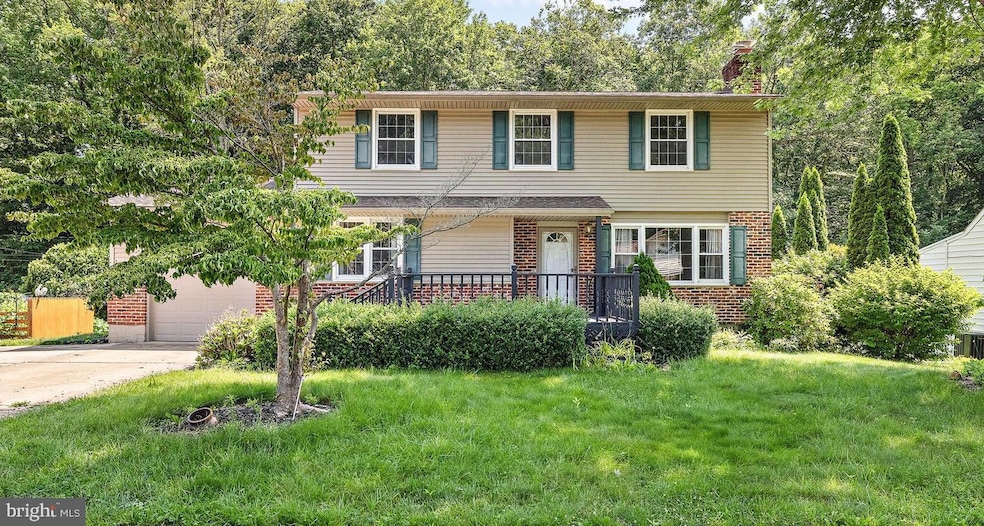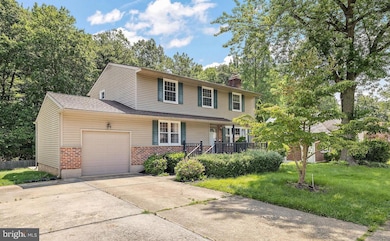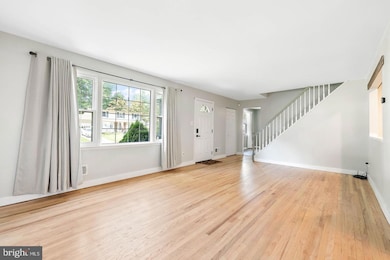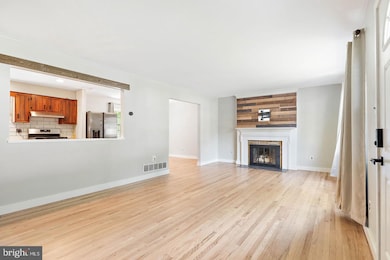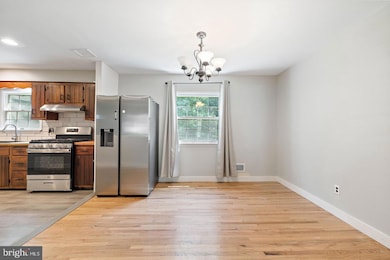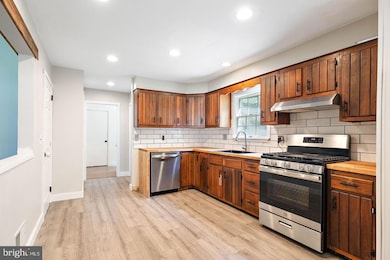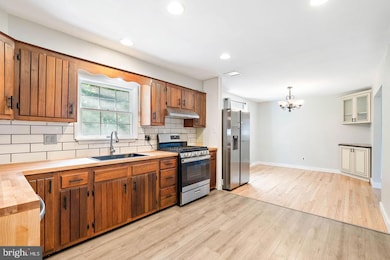13 Sturbridge Dr Wilmington, DE 19810
Brandywine NeighborhoodHighlights
- Colonial Architecture
- 1 Car Attached Garage
- Asbestos
- Lancashire Elementary School Rated A-
- 90% Forced Air Heating and Cooling System
About This Home
Rarely available four-bedroom colonial home for rent in desirable Dartmouth Woods. This two-story traditional house has a lot of upgrades and extra living spaces that make the home very comfortable. Arrive to an expanded driveway, mature landscaping and a front landing. Enter the home to the main living space with refinished hardwood flooring, fresh paint and a handsome fireplace and mantle. Continue through the dining area to an open kitchen that features new flooring, stainless steel appliances, recessed lighting, butcher block counters and a ceramic tile back splash. Just off of the kitchen there's a den/family room, a half bath and a laundry room/mudroom that leads to the deck and backyard. The finished basement provides added living space and good storage. The upper level offers four spacious bedrooms, a renovated full bathroom in the hallway and a powder room and walk-in closet in the primary bedroom. There's an oversized one-car garage for parking and additional storage. Welcome Home.
Home Details
Home Type
- Single Family
Est. Annual Taxes
- $2,919
Year Built
- Built in 1966
Lot Details
- 10,019 Sq Ft Lot
- Property is zoned NC10
Parking
- 1 Car Attached Garage
- Front Facing Garage
- Driveway
Home Design
- Colonial Architecture
- Block Foundation
- Asbestos
Interior Spaces
- 1,875 Sq Ft Home
- Property has 2 Levels
- Partially Finished Basement
Bedrooms and Bathrooms
- 4 Bedrooms
Utilities
- 90% Forced Air Heating and Cooling System
- Cooling System Utilizes Natural Gas
- Electric Water Heater
Listing and Financial Details
- Residential Lease
- Security Deposit $2,850
- No Smoking Allowed
- 12-Month Lease Term
- Available 8/8/25
- $50 Application Fee
- Assessor Parcel Number 06-013.00-071
Community Details
Overview
- Dartmouth Woods Subdivision
Pet Policy
- No Pets Allowed
Map
Source: Bright MLS
MLS Number: DENC2086110
APN: 06-013.00-071
- 2614 Cayuga Rd
- 2621 Dartmouth Woods Rd
- 2505 Channin Dr
- 2612 Bellows Dr
- 31 N Ellis Rd Unit A031
- 34 Ross Rd
- 23 N Ellis Rd
- 723 Berry Rd Unit 98
- 719 Berry Rd
- 2502 Pennington Way
- 2903 Half Mile Post S
- 505 Canter Rd
- 2319 Smith Ln
- 56 Farvel Rd
- 310 Delta Rd Unit 167
- 14 Marker Dr
- 3827 Sharon Dr
- 2118 Brandywood Dr
- 213 Hazel Ridge Dr
- 2108 Weatherton Dr
- 3110 Crystal Ct
- 3107 Opal Ct
- 3120 Naamans Rd
- 536 E Boxborough Dr
- 2237 Inwood Rd
- 34 Paxon Dr
- 7000 Johnson Farm Ln
- 3308 Silverside Rd
- 3316 Silverside Rd Unit 2
- 2622 Boxwood Dr
- 3175 Foulk Rd
- 3575 Silverside Rd
- 1115 Windon Dr
- 100 Cornerstone Dr
- 352 Milton Stamp Dr
- 219 Delaware Ave
- 2601 Carpenter Station Rd
- 100 Cleveland Ave
- 27208 Valley Run Dr Unit 208
- 5 Hibberd Rd
