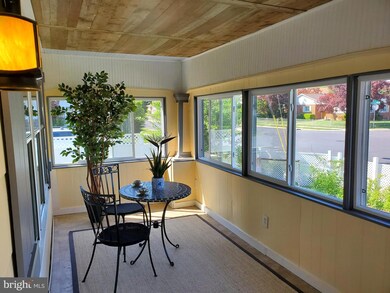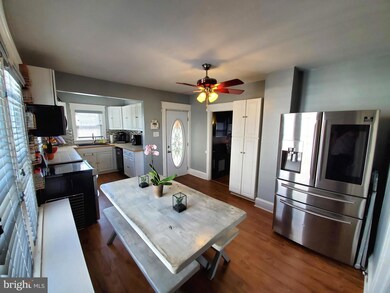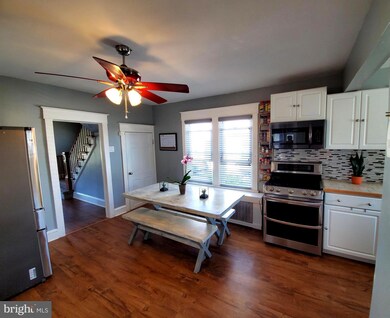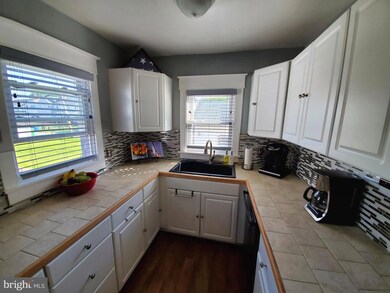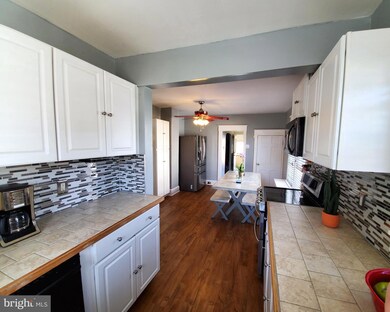
130 Commonwealth Ave Claymont, DE 19703
Estimated Value: $228,000 - $418,000
Highlights
- Colonial Architecture
- Deck
- Attic
- Claymont Elementary School Rated A
- Traditional Floor Plan
- Corner Lot
About This Home
As of June 2021If you are looking for a home ready for a family, to enjoy, make your appointment! This property is a well maintained colonial with many updates and is also conveniently located near the Claymont Library and schools. Corner lot, freshly painted, new carpet up the stairs and in the entire 2nd level. New vinyl flooring on the first floor. Updated full bath.(2020) Newer roof (2016), Updated kitchen with white cabinets (2016) high quality appliances including a Samsung "Family Hub" refrigerator and Bosch dishwasher. (3 year warranty on stove & refrigerator.) Most windows have been replaced throughout the house, including the basement. An enclosed front porch with new windows in 2020. New window blinds in most rooms. The screened in back porch leads to a fenced yard with outdoor grill area and deck. Fenced yard makes it safe for pets too! A great place to come and relax! As if that were not enough, please check out the https://claymontrenaissance.org/home/ site and see what's going on in Claymont! Within walking distance of local shops, restaurants and food trucks. Close to 95, 495 and the Claymont train station!
Last Agent to Sell the Property
Realty Mark Associates License #RS-0024918 Listed on: 05/19/2021
Home Details
Home Type
- Single Family
Est. Annual Taxes
- $1,578
Year Built
- Built in 1940
Lot Details
- 5,227 Sq Ft Lot
- Lot Dimensions are 50.00 x 100.00
- Northeast Facing Home
- Vinyl Fence
- Wood Fence
- Decorative Fence
- Landscaped
- Corner Lot
- Level Lot
- Property is in good condition
- Property is zoned NC5
Parking
- 2 Car Detached Garage
- 2 Driveway Spaces
- Parking Storage or Cabinetry
- Front Facing Garage
- Gravel Driveway
Home Design
- Colonial Architecture
- Block Foundation
- Plaster Walls
- Architectural Shingle Roof
- Aluminum Siding
- Vinyl Siding
- Asbestos
Interior Spaces
- 1,250 Sq Ft Home
- Property has 2 Levels
- Traditional Floor Plan
- Ceiling Fan
- Double Pane Windows
- Replacement Windows
- Double Door Entry
- Insulated Doors
- Family Room Off Kitchen
- Combination Kitchen and Dining Room
- Storm Doors
- Attic
Kitchen
- Eat-In Kitchen
- Electric Oven or Range
- Built-In Range
- ENERGY STAR Qualified Refrigerator
- Dishwasher
- Disposal
Flooring
- Carpet
- Vinyl
Bedrooms and Bathrooms
- 3 Bedrooms
- Bathtub with Shower
- Walk-in Shower
Laundry
- Dryer
- Washer
Basement
- Basement Fills Entire Space Under The House
- Laundry in Basement
Outdoor Features
- Deck
- Enclosed patio or porch
- Playground
- Play Equipment
- Rain Gutters
Schools
- Claymont Elementary School
- Talley Middle School
- Brandywine High School
Utilities
- Window Unit Cooling System
- Radiator
- Hot Water Heating System
- Electric Water Heater
Community Details
- No Home Owners Association
- Overlook Colony Subdivision
Listing and Financial Details
- Tax Lot 353
- Assessor Parcel Number 06-084.00-353
Ownership History
Purchase Details
Home Financials for this Owner
Home Financials are based on the most recent Mortgage that was taken out on this home.Purchase Details
Home Financials for this Owner
Home Financials are based on the most recent Mortgage that was taken out on this home.Purchase Details
Home Financials for this Owner
Home Financials are based on the most recent Mortgage that was taken out on this home.Purchase Details
Home Financials for this Owner
Home Financials are based on the most recent Mortgage that was taken out on this home.Purchase Details
Purchase Details
Similar Homes in Claymont, DE
Home Values in the Area
Average Home Value in this Area
Purchase History
| Date | Buyer | Sale Price | Title Company |
|---|---|---|---|
| Bengol Real Estates Group Llc | -- | None Listed On Document | |
| Marie Brozyno Nichole | $260,000 | None Available | |
| Berto Albert J | $90,000 | None Available | |
| Berto Mary | $120,000 | -- | |
| Stape Jeffrey P | $50,000 | -- |
Mortgage History
| Date | Status | Borrower | Loan Amount |
|---|---|---|---|
| Open | Bengol Real Estates Group Llc | $288,000 | |
| Closed | Bengol Real Estates Group Llc | $270,000 | |
| Previous Owner | Marie Brozyno Nichole | $247,000 | |
| Previous Owner | Berto Albert J | $126,577 | |
| Previous Owner | Berto Albert | $15,350 | |
| Previous Owner | Berto Albert | $3,924 | |
| Previous Owner | Berto Albert J | $89,514 |
Property History
| Date | Event | Price | Change | Sq Ft Price |
|---|---|---|---|---|
| 06/30/2021 06/30/21 | Sold | $260,000 | +4.0% | $208 / Sq Ft |
| 05/27/2021 05/27/21 | Pending | -- | -- | -- |
| 05/19/2021 05/19/21 | For Sale | $249,900 | -- | $200 / Sq Ft |
Tax History Compared to Growth
Tax History
| Year | Tax Paid | Tax Assessment Tax Assessment Total Assessment is a certain percentage of the fair market value that is determined by local assessors to be the total taxable value of land and additions on the property. | Land | Improvement |
|---|---|---|---|---|
| 2024 | $1,703 | $44,600 | $9,800 | $34,800 |
| 2023 | $1,556 | $44,600 | $9,800 | $34,800 |
| 2022 | $1,582 | $44,600 | $9,800 | $34,800 |
| 2021 | $1,582 | $44,600 | $9,800 | $34,800 |
| 2020 | $1,582 | $44,600 | $9,800 | $34,800 |
| 2019 | $3,691 | $44,600 | $9,800 | $34,800 |
| 2018 | $379 | $44,600 | $9,800 | $34,800 |
| 2017 | $1,488 | $44,600 | $9,800 | $34,800 |
| 2016 | $1,488 | $44,600 | $9,800 | $34,800 |
| 2015 | $1,371 | $44,600 | $9,800 | $34,800 |
| 2014 | $1,369 | $44,600 | $9,800 | $34,800 |
Agents Affiliated with this Home
-
Lori Nye

Seller's Agent in 2021
Lori Nye
Realty Mark Associates
(302) 545-6795
5 in this area
24 Total Sales
-
Genevia Weston

Seller Co-Listing Agent in 2021
Genevia Weston
Realty Mark Associates
(302) 740-7222
7 in this area
42 Total Sales
-
Bryce Fender

Buyer's Agent in 2021
Bryce Fender
Barksdale & Affiliates Realty
(302) 824-8237
1 in this area
28 Total Sales
Map
Source: Bright MLS
MLS Number: DENC526738
APN: 06-084.00-353
- 37 2nd Ave
- 8 Commonwealth Ave
- 55 Lawson Ave
- 2710 Washington Ave
- 3529 Naamans Dr
- 2612 Mckinley Ave
- 12 Wistar St
- 1122 Clemson St
- 2308 Mckinley Ave
- 313 Lenape Way
- 21 E Avon Dr
- 814 Naudain Ave
- 2518 Reynolds Ave
- 42 Cameo Rd
- 15 N Avon Dr
- 22 Burns Rd
- 1 Keats Dr
- 504 Smyrna Ave
- 10 Garrett Rd
- 711 Peachtree Rd
- 130 Commonwealth Ave
- 124 Commonwealth Ave
- 200 Commonwealth Ave
- 122 Commonwealth Ave
- 44 3rd Ave
- 42 3rd Ave
- 3131 W Court Ave
- 40 3rd Ave
- 202 Commonwealth Ave
- 120 Commonwealth Ave
- 3129 W Court Ave
- 129 Commonwealth Ave
- 127 Commonwealth Ave
- 38 3rd Ave
- 125 Commonwealth Ave
- 36 3rd Ave
- 123 Commonwealth Ave
- 123 Commonwealth Ave Unit 2
- 123 Commonwealth Ave Unit 1
- 3125 W Court Ave

