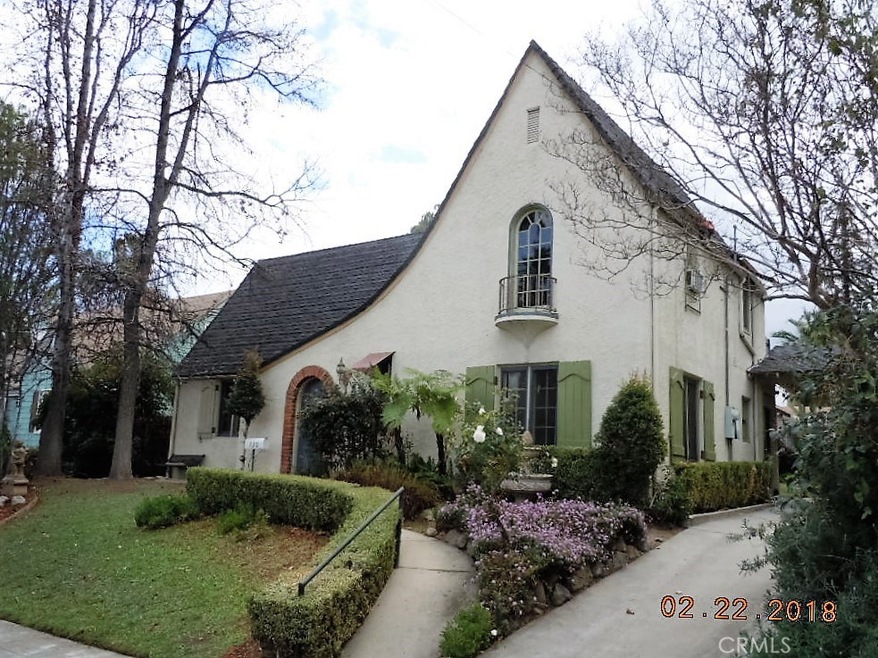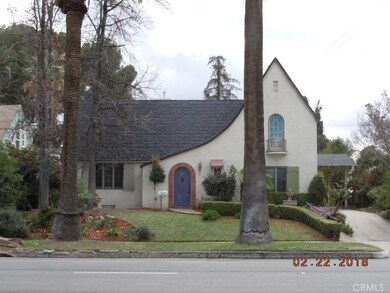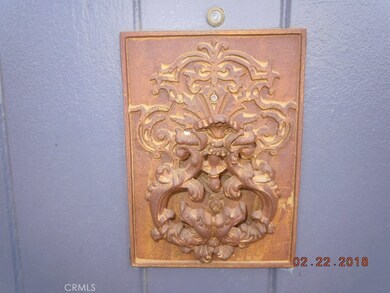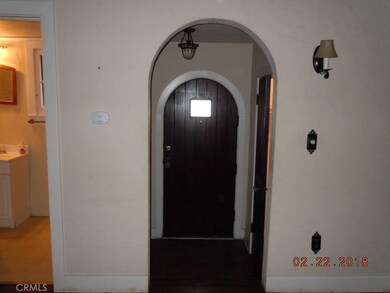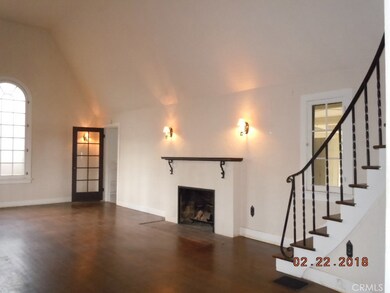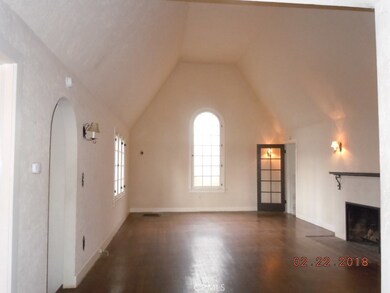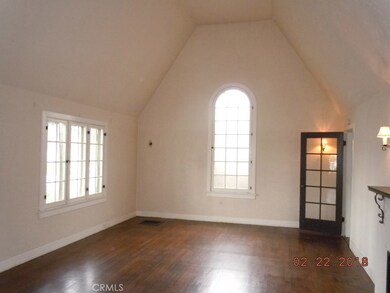
130 E Cypress Ave Redlands, CA 92373
South Redlands NeighborhoodHighlights
- Custom Home
- Open Floorplan
- Cathedral Ceiling
- Cope Middle School Rated A-
- Mountain View
- Wood Flooring
About This Home
As of June 2024Wow just reduced $55,000!!! Historyphiles, musicphiles, purveyors of architectural splendor and those who just have an appreciation for awesome cottage-style homes, take a journey with me in a time machine back to the Roaring Twenties as this rare opportunity presents itself to you! A decadent decade famous for flappers, gangsters, jazz and prohibition, the Roaring Twenties also encompassed several iconic styles of architecture and interior design, from the sleek curves of Art Deco to the linear woodwork of the Arts and Crafts movement. Appropriately dubbed "The Music Cottage", this fantastic English-style cottage was designed by early 20th Century architect Miriam Scott and was built by Gordon Donald. With the sweeping pitched gable roof, soaring angled ceilings, arched windows & doorways, hardwood floors and beautiful sweeping staircase with a music balcony, this home was designed for acoustics for the original owner - who was a music teacher - and was also the venue for countless recitals and soirees! Want more? This home was also awarded the Redlands Historical Society Heritage Home Award in 2003 and is featured in the book entitled "California Cottage Style" - which the lucky new home owner will be given at the close of escrow! Rich in history and tradition, this home epitomizes Historical Redlands! Also just minutes from the Redlands Bowl! If you place any home on your MUST SEE list, make sure this one is at the TOP! Welcome Home -Your Bragging Rights await!!
Last Agent to Sell the Property
COLDWELL BANKER KIVETT-TEETERS License #01461746 Listed on: 06/12/2018

Home Details
Home Type
- Single Family
Est. Annual Taxes
- $6,148
Year Built
- Built in 1925
Lot Details
- 6,955 Sq Ft Lot
- Chain Link Fence
- Fence is in average condition
- Rectangular Lot
- Sprinkler System
- Lawn
- Back and Front Yard
Parking
- 1 Car Garage
- 1 Detached Carport Space
- Parking Available
- Driveway Up Slope From Street
Property Views
- Mountain
- Neighborhood
Home Design
- Custom Home
- English Architecture
- Cottage
- Raised Foundation
- Block Foundation
- Shingle Roof
- Composition Roof
- Cement Siding
- Plaster
- Stucco
Interior Spaces
- 1,517 Sq Ft Home
- 2-Story Property
- Open Floorplan
- Cathedral Ceiling
- Shutters
- Wood Frame Window
- Window Screens
- Living Room with Fireplace
- Dining Room
- Bonus Room
- Center Hall
- Utility Basement
Kitchen
- Range Hood
- Formica Countertops
Flooring
- Wood
- Laminate
- Tile
Bedrooms and Bathrooms
- 1 Bedroom
- 2 Full Bathrooms
- Formica Counters In Bathroom
- Bathtub with Shower
- Linen Closet In Bathroom
Laundry
- Laundry Room
- Laundry in Kitchen
- Washer and Gas Dryer Hookup
Home Security
- Carbon Monoxide Detectors
- Fire and Smoke Detector
Outdoor Features
- Living Room Balcony
- Covered patio or porch
- Exterior Lighting
Location
- Suburban Location
Utilities
- Central Heating and Cooling System
- Heating System Uses Natural Gas
- Natural Gas Connected
- Gas Water Heater
- Sewer Paid
Community Details
- No Home Owners Association
Listing and Financial Details
- Tax Lot 17
- Tax Tract Number 82
- Assessor Parcel Number 0173171430000
Ownership History
Purchase Details
Home Financials for this Owner
Home Financials are based on the most recent Mortgage that was taken out on this home.Purchase Details
Home Financials for this Owner
Home Financials are based on the most recent Mortgage that was taken out on this home.Purchase Details
Home Financials for this Owner
Home Financials are based on the most recent Mortgage that was taken out on this home.Purchase Details
Purchase Details
Purchase Details
Home Financials for this Owner
Home Financials are based on the most recent Mortgage that was taken out on this home.Purchase Details
Home Financials for this Owner
Home Financials are based on the most recent Mortgage that was taken out on this home.Similar Homes in Redlands, CA
Home Values in the Area
Average Home Value in this Area
Purchase History
| Date | Type | Sale Price | Title Company |
|---|---|---|---|
| Grant Deed | $725,000 | Chicago Title | |
| Grant Deed | $475,000 | Ticor Title | |
| Grant Deed | $340,000 | Ticor Title San Diego Branch | |
| Grant Deed | -- | Accommodation | |
| Trustee Deed | $379,700 | Pacific Coast Title Company | |
| Grant Deed | $400,000 | Chicago Title Company | |
| Grant Deed | $175,000 | Chicago Title Co |
Mortgage History
| Date | Status | Loan Amount | Loan Type |
|---|---|---|---|
| Open | $315,000 | New Conventional | |
| Previous Owner | $55,804 | Credit Line Revolving | |
| Previous Owner | $476,820 | New Conventional | |
| Previous Owner | $467,500 | New Conventional | |
| Previous Owner | $460,750 | New Conventional | |
| Previous Owner | $21,255 | Future Advance Clause Open End Mortgage | |
| Previous Owner | $378,000 | Unknown | |
| Previous Owner | $319,500 | Unknown | |
| Previous Owner | $300,000 | New Conventional | |
| Previous Owner | $225,600 | Unknown | |
| Previous Owner | $157,500 | No Value Available |
Property History
| Date | Event | Price | Change | Sq Ft Price |
|---|---|---|---|---|
| 06/28/2024 06/28/24 | Sold | $725,000 | +4.3% | $478 / Sq Ft |
| 06/13/2024 06/13/24 | Pending | -- | -- | -- |
| 06/04/2024 06/04/24 | For Sale | $695,000 | +46.3% | $458 / Sq Ft |
| 04/19/2019 04/19/19 | Sold | $475,000 | -3.1% | $313 / Sq Ft |
| 04/15/2019 04/15/19 | For Sale | $490,000 | 0.0% | $323 / Sq Ft |
| 03/27/2019 03/27/19 | Pending | -- | -- | -- |
| 03/20/2019 03/20/19 | For Sale | $490,000 | +44.1% | $323 / Sq Ft |
| 10/29/2018 10/29/18 | Sold | $340,000 | -12.8% | $224 / Sq Ft |
| 10/02/2018 10/02/18 | Price Changed | $390,000 | -12.3% | $257 / Sq Ft |
| 09/06/2018 09/06/18 | Price Changed | $444,900 | -11.0% | $293 / Sq Ft |
| 06/12/2018 06/12/18 | For Sale | $499,900 | -- | $330 / Sq Ft |
Tax History Compared to Growth
Tax History
| Year | Tax Paid | Tax Assessment Tax Assessment Total Assessment is a certain percentage of the fair market value that is determined by local assessors to be the total taxable value of land and additions on the property. | Land | Improvement |
|---|---|---|---|---|
| 2024 | $6,148 | $519,482 | $155,845 | $363,637 |
| 2023 | $6,141 | $509,296 | $152,789 | $356,507 |
| 2022 | $6,052 | $499,310 | $149,793 | $349,517 |
| 2021 | $6,163 | $489,520 | $146,856 | $342,664 |
| 2020 | $6,071 | $484,500 | $145,350 | $339,150 |
| 2019 | $4,236 | $340,000 | $102,000 | $238,000 |
| 2018 | $4,792 | $387,294 | $76,500 | $310,794 |
| 2017 | $4,916 | $399,900 | $120,200 | $279,700 |
| 2016 | $4,629 | $373,700 | $112,300 | $261,400 |
| 2015 | $4,315 | $346,000 | $104,000 | $242,000 |
| 2014 | $4,031 | $323,000 | $97,000 | $226,000 |
Agents Affiliated with this Home
-
David Nalbandyan

Seller's Agent in 2024
David Nalbandyan
LA Premier Realty
(818) 424-6437
1 in this area
86 Total Sales
-
Heather Langley

Buyer's Agent in 2024
Heather Langley
KELLER WILLIAMS EMPIRE ESTATES
(909) 648-0083
1 in this area
97 Total Sales
-
ANDREA CULOTTA

Seller's Agent in 2019
ANDREA CULOTTA
BARNETT REAL ESTATE
(714) 862-5367
35 Total Sales
-
Rupi Azrot

Buyer's Agent in 2019
Rupi Azrot
OFFERCITY HOMES
(951) 638-4477
92 Total Sales
-
SHELLEY DABBS
S
Seller's Agent in 2018
SHELLEY DABBS
COLDWELL BANKER KIVETT-TEETERS
(909) 797-1151
12 Total Sales
Map
Source: California Regional Multiple Listing Service (CRMLS)
MLS Number: EV18139440
APN: 0173-171-43
- 101 E Cypress Ave
- 211 Gardenia Ave
- 242 E Fern Ave Unit 208
- 21 W Palm Lane Dr
- 254 E Fern Ave Unit 108
- 254 E Fern Ave Unit 207
- 101 W Fern Ave
- 222 Phlox Ave
- 316 Sonora St
- 302 Sonora St
- 614 Coronado Dr
- 304 S Eureka St
- 108 W Olive Ave
- 529 Esther Way
- 220 W Highland Ave
- 259 E Crescent Ave
- 727 Esther Way
- 261 E Crescent Ave
- 120 W Olive Ave
- 305 W Olive Ave
