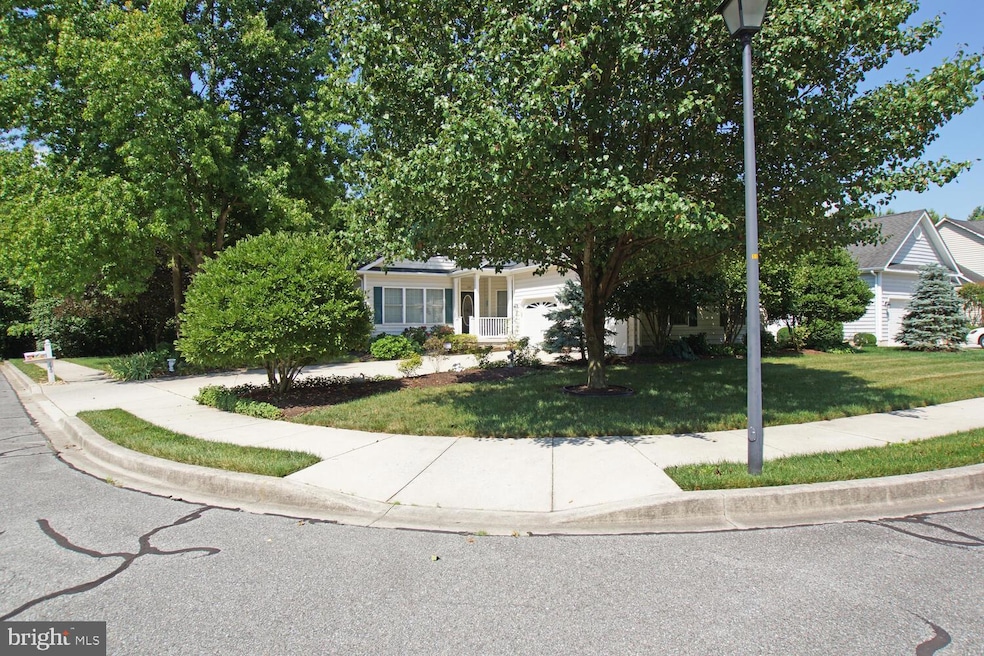
Highlights
- Rambler Architecture
- Corner Lot
- 2 Car Attached Garage
- Sun or Florida Room
- Great Room
- Oversized Parking
About This Home
As of June 2025This lovely home faces a dead end street, for privacy. Beautiful landscaping and mature trees.
Entering the foyer, the sunroom is to the left, great room with ceiling fan, doors leading to your
deck that faces the woods. Split floor plan with Master Bedroom, double vanities, soaking tub and
walk in shower and a cabinet for storage. Two other Bedrooms, both with ample sized closets.
Hall bath with step in shower. Kitchen with island and eating area, gas stove, ceiling fan, entrance to
laundry room with pantry. Ceiling fans in all rooms except bathrooms and custom wainscotting in
many of the rooms. Over sized 2 car garage 20 X 27 and driveway parking. Don't let this one get away.
Last Agent to Sell the Property
Keller Williams Realty Central-Delaware License #R3-0011895 Listed on: 07/11/2023

Home Details
Home Type
- Single Family
Est. Annual Taxes
- $2,419
Year Built
- Built in 2004
Lot Details
- 0.26 Acre Lot
- Corner Lot
- Property is zoned R8
HOA Fees
- $21 Monthly HOA Fees
Parking
- 2 Car Attached Garage
- Oversized Parking
- Garage Door Opener
- Driveway
Home Design
- Rambler Architecture
- Block Foundation
- Vinyl Siding
Interior Spaces
- 1,629 Sq Ft Home
- Property has 1 Level
- Great Room
- Sun or Florida Room
- Laundry Room
Bedrooms and Bathrooms
- 3 Main Level Bedrooms
- En-Suite Primary Bedroom
- 2 Full Bathrooms
Utilities
- Forced Air Heating and Cooling System
- Natural Gas Water Heater
Community Details
- Maple Glen Subdivision
Listing and Financial Details
- Assessor Parcel Number 2 05 05620 01 1500
Ownership History
Purchase Details
Home Financials for this Owner
Home Financials are based on the most recent Mortgage that was taken out on this home.Purchase Details
Home Financials for this Owner
Home Financials are based on the most recent Mortgage that was taken out on this home.Similar Homes in Dover, DE
Home Values in the Area
Average Home Value in this Area
Purchase History
| Date | Type | Sale Price | Title Company |
|---|---|---|---|
| Deed | $420,000 | None Listed On Document | |
| Deed | $360,000 | None Listed On Document |
Mortgage History
| Date | Status | Loan Amount | Loan Type |
|---|---|---|---|
| Open | $139,000 | New Conventional | |
| Previous Owner | $353,479 | FHA |
Property History
| Date | Event | Price | Change | Sq Ft Price |
|---|---|---|---|---|
| 06/17/2025 06/17/25 | Sold | $420,000 | 0.0% | $258 / Sq Ft |
| 05/15/2025 05/15/25 | Pending | -- | -- | -- |
| 05/03/2025 05/03/25 | For Sale | $420,000 | +16.7% | $258 / Sq Ft |
| 08/31/2023 08/31/23 | Sold | $360,000 | 0.0% | $221 / Sq Ft |
| 07/21/2023 07/21/23 | Pending | -- | -- | -- |
| 07/11/2023 07/11/23 | For Sale | $360,000 | -- | $221 / Sq Ft |
Tax History Compared to Growth
Tax History
| Year | Tax Paid | Tax Assessment Tax Assessment Total Assessment is a certain percentage of the fair market value that is determined by local assessors to be the total taxable value of land and additions on the property. | Land | Improvement |
|---|---|---|---|---|
| 2024 | $1,949 | $338,400 | $83,600 | $254,800 |
| 2023 | $1,094 | $53,200 | $8,800 | $44,400 |
| 2022 | $1,042 | $53,200 | $8,800 | $44,400 |
| 2021 | $1,086 | $53,200 | $8,800 | $44,400 |
| 2020 | $1,036 | $53,200 | $8,800 | $44,400 |
| 2019 | $960 | $53,200 | $8,800 | $44,400 |
| 2018 | $844 | $53,200 | $8,800 | $44,400 |
| 2017 | $823 | $53,200 | $0 | $0 |
| 2016 | $747 | $53,200 | $0 | $0 |
| 2015 | $717 | $53,200 | $0 | $0 |
| 2014 | $717 | $53,200 | $0 | $0 |
Agents Affiliated with this Home
-
M
Seller's Agent in 2025
Melissa Squier
Iron Valley Real Estate Premier
-
B
Buyer's Agent in 2025
BRANDON L. HOHREIN
Keller Williams Realty Central-Delaware
-
C
Seller's Agent in 2023
Carole Kisner
Keller Williams Realty Central-Delaware
-
K
Buyer's Agent in 2023
Kathryn Augustine
Delaware Homes Inc
Map
Source: Bright MLS
MLS Number: DEKT2021104
APN: 2-05-05620-01-1500-000
- 113 Maple Glen Dr
- 161 Maple Glen Dr
- 121 Hobbyhorse Ct
- 101 Hobbyhorse Ct
- 78 Leander Dr
- 349 Pine Valley Rd
- 23 Bay Cir S
- 6 Whitemarsh Ct
- 178 Carlisle Dr
- 106 Brandywine Dr
- 37 Ardsley Dr
- 224 Meadow Dr
- 57 Gristmill Dr
- 234 Pine Valley Rd
- 1506 Mckee Rd
- 1506 Mckee Rd
- 18 Ardsley Cir
- 15 Baltray Rd
- 20 Turningleaf Ct
- 12 Baltray Rd






