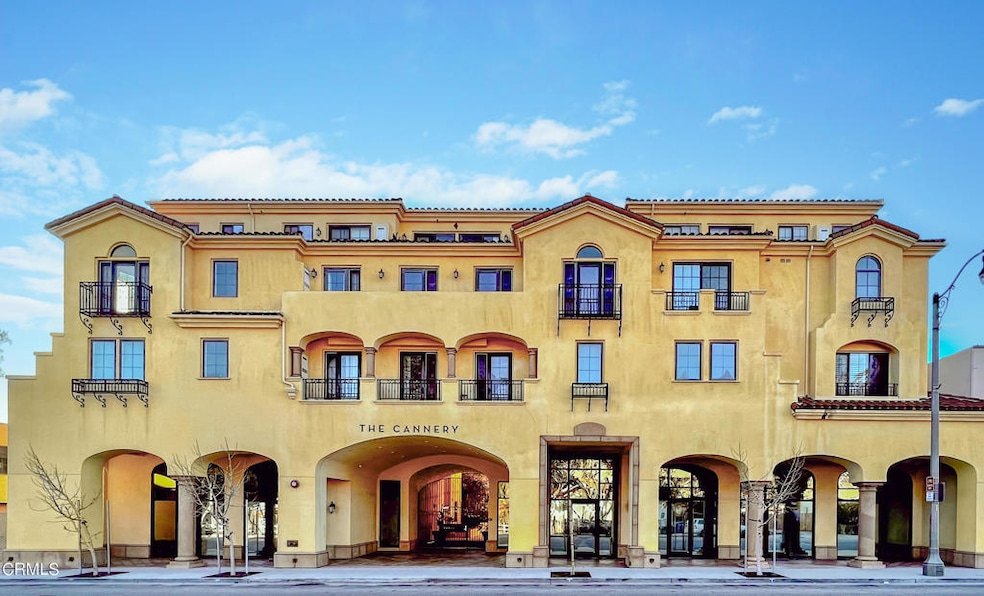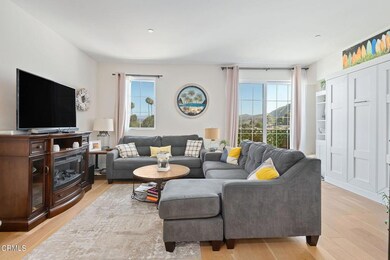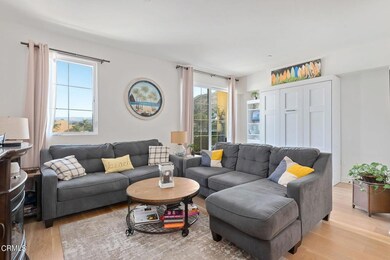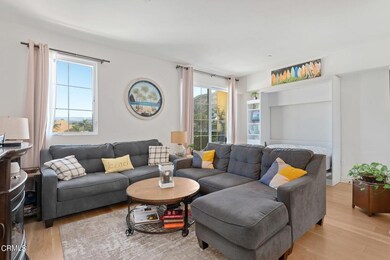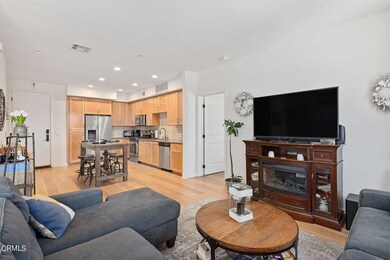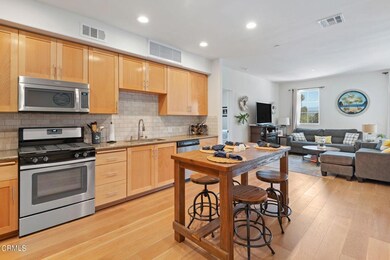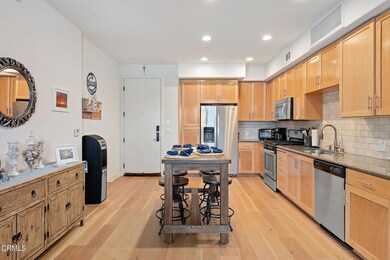
The Cannery Condominiums 130 N Garden St Unit 1308 Ventura, CA 93001
Westside NeighborhoodHighlights
- Primary Bedroom Suite
- Panoramic View
- Open Floorplan
- Ventura High School Rated A-
- Gated Community
- 5-minute walk to Mission Park
About This Home
As of October 2024Welcome to The Cannery - Your Oasis in Downtown Ventura.Whether you're searching for a relaxing weekend getaway or a permanent residence, this home strikes the perfect balance of luxury, comfort, and convenience. A private entry way brings you to this highly desirable single-level, open-concept floor plan featuring an expansive living area featuring hillside views with the added versatility of a second full bathroom and a built-in Murphy bed, making it ideal for hosting guests or enhancing your vacation retreat. The chef's kitchen is equipped with upgraded hardwood floors, sleek granite countertops, a full tile backsplash, and stainless steel appliances. The spacious primary suite features a spa-like en-suite bathroom, large walk-in closet, and a convenient stacked washer/dryer.Located less than a mile from the beach and just steps from Main Street with restaurants, bars, coffee shop, breweries, and the lively Farmer's Market just a short walk or bike ride away. In the evenings, unwind in the beautifully landscaped courtyards, complete with outdoor dining, BBQ areas, cozy fireplaces, and lush tropical surroundings. A brand new community room offers a perfect location for large dinner parties, game nights or a meeting space. The gated subterranean parking garage includes guest parking and bike storage rooms. Experience the best of Ventura living at The Cannery!
Last Agent to Sell the Property
Berkshire Hathaway HomeService License #01978598 Listed on: 09/11/2024

Property Details
Home Type
- Condominium
Est. Annual Taxes
- $5,122
Year Built
- Built in 2015
Lot Details
- End Unit
- Sprinkler System
HOA Fees
- $495 Monthly HOA Fees
Parking
- 1 Car Attached Garage
- Parking Available
- Driveway Down Slope From Street
- Assigned Parking
- Community Parking Structure
Property Views
- Panoramic
Home Design
- Mediterranean Architecture
- Turnkey
- Tile Roof
- Stucco
Interior Spaces
- 893 Sq Ft Home
- Open Floorplan
- Recessed Lighting
- Double Pane Windows
- Window Screens
- Living Room
Kitchen
- Eat-In Kitchen
- Gas Oven
- Gas Range
- Microwave
- Water Line To Refrigerator
- Granite Countertops
Flooring
- Wood
- Tile
Bedrooms and Bathrooms
- 1 Bedroom
- Primary Bedroom Suite
- 2 Full Bathrooms
- Granite Bathroom Countertops
- Bathtub
- Closet In Bathroom
Laundry
- Laundry Room
- Gas And Electric Dryer Hookup
Home Security
Accessible Home Design
- Accessibility Features
- No Interior Steps
- Accessible Parking
Outdoor Features
Utilities
- Forced Air Heating and Cooling System
- Tankless Water Heater
Listing and Financial Details
- Assessor Parcel Number 0710290515
- Seller Considering Concessions
Community Details
Overview
- Master Insurance
- The Cannery Association, Phone Number (661) 295-4900
- Pmp Management HOA
Amenities
- Outdoor Cooking Area
- Community Fire Pit
- Community Barbecue Grill
- Trash Chute
- Community Storage Space
Recreation
- Bike Trail
Security
- Resident Manager or Management On Site
- Gated Community
- Carbon Monoxide Detectors
- Fire Sprinkler System
Ownership History
Purchase Details
Home Financials for this Owner
Home Financials are based on the most recent Mortgage that was taken out on this home.Purchase Details
Home Financials for this Owner
Home Financials are based on the most recent Mortgage that was taken out on this home.Purchase Details
Home Financials for this Owner
Home Financials are based on the most recent Mortgage that was taken out on this home.Similar Homes in Ventura, CA
Home Values in the Area
Average Home Value in this Area
Purchase History
| Date | Type | Sale Price | Title Company |
|---|---|---|---|
| Grant Deed | $599,000 | Chicago Title | |
| Interfamily Deed Transfer | -- | Equity Title Company | |
| Interfamily Deed Transfer | -- | Equity Title Company | |
| Grant Deed | $399,000 | Chicago Title Co |
Mortgage History
| Date | Status | Loan Amount | Loan Type |
|---|---|---|---|
| Previous Owner | $300,000 | New Conventional | |
| Previous Owner | $319,200 | New Conventional |
Property History
| Date | Event | Price | Change | Sq Ft Price |
|---|---|---|---|---|
| 10/09/2024 10/09/24 | Sold | $599,000 | 0.0% | $671 / Sq Ft |
| 09/11/2024 09/11/24 | For Sale | $599,000 | -- | $671 / Sq Ft |
Tax History Compared to Growth
Tax History
| Year | Tax Paid | Tax Assessment Tax Assessment Total Assessment is a certain percentage of the fair market value that is determined by local assessors to be the total taxable value of land and additions on the property. | Land | Improvement |
|---|---|---|---|---|
| 2025 | $5,122 | $599,000 | $389,500 | $209,500 |
| 2024 | $5,122 | $463,065 | $301,168 | $161,897 |
| 2023 | $5,060 | $453,986 | $295,263 | $158,723 |
| 2022 | $4,639 | $445,085 | $289,474 | $155,611 |
| 2021 | $4,549 | $436,358 | $283,798 | $152,560 |
| 2020 | $4,519 | $431,886 | $280,889 | $150,997 |
| 2019 | $4,493 | $423,419 | $275,382 | $148,037 |
| 2018 | $4,418 | $415,118 | $269,983 | $145,135 |
| 2017 | $4,325 | $406,980 | $264,690 | $142,290 |
| 2016 | $2,161 | $199,539 | $47,252 | $152,287 |
Agents Affiliated with this Home
-
Hristo Hristov

Seller's Agent in 2024
Hristo Hristov
Berkshire Hathaway HomeService
(805) 284-8471
1 in this area
41 Total Sales
-
NoEmail NoEmail
N
Buyer's Agent in 2024
NoEmail NoEmail
NONMEMBER MRML
(646) 541-2551
5,748 Total Sales
About The Cannery Condominiums
Map
Source: Ventura County Regional Data Share
MLS Number: V1-25684
APN: 071-0-290-515
- 130 N Garden St Unit 2229
- 130 N Garden St Unit 3241
- 285 N Ventura Ave Unit 26
- 39 W Park Row Ave
- 257 Cedar St
- 0 Cedar St Unit PW25039713
- 323 Wall St
- 234 Ferro Dr
- 104 W Santa Clara St Unit 16
- 148 Beach Side Ct
- 175 S Ventura Ave Unit 309
- 315 W Mission Ave
- 100 E Center St
- 436 Poli St Unit 202
- 238 W Center St
- 168 S Palm St
- 399 W Center St
- 40 E Ramona St
- 132 W Ramona St
- 570 Poli St
