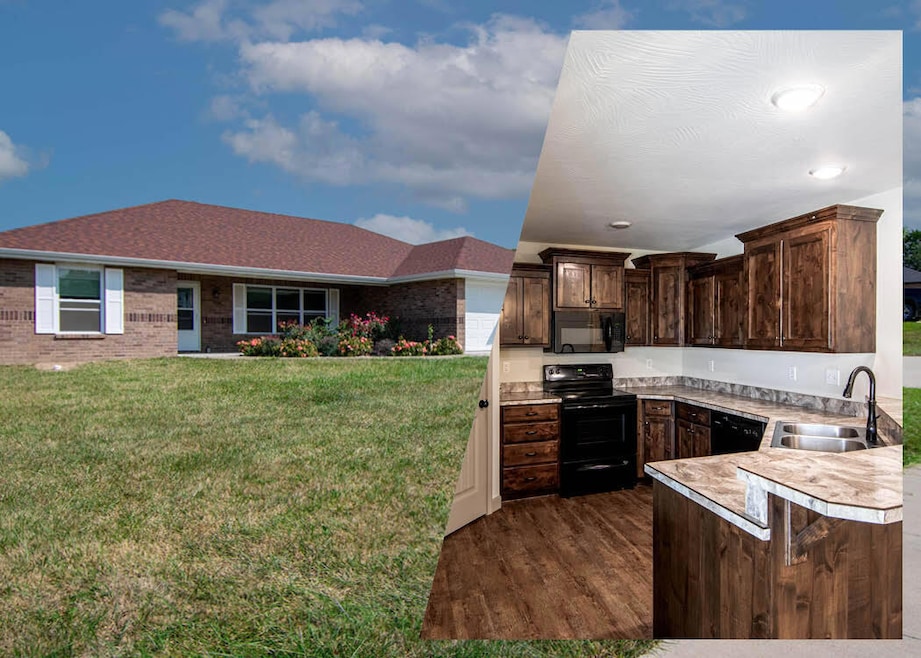
130 Shelton Dr Holts Summit, MO 65043
Highlights
- Ranch Style House
- Covered patio or porch
- Walk-In Closet
- No HOA
- 2 Car Attached Garage
- Living Room
About This Home
As of October 2024This 3 bed, 2 bath home offers an open layout, with a split-bedroom design for added privacy. The living area is enhanced by tray ceilings, adding an elegant architectural element. The kitchen includes custom knotty alder cabinets, giving it a warm aesthetic. A breakfast bar adds extra functionality for cooking or casual dining. Adjacent to the kitchen is an extended covered deck, perfect for outdoor enjoyment and relaxation. The primary bedroom also features tray ceilings with canned lighting. The walk-in closet is connected to the primary bath, which boasts double vanity sinks and a tiled shower. This home is fully electric and features an energy-efficient heat pump for cost-effective climate control. This home combines elegance and functionality, making it both beautiful and practical.
Last Agent to Sell the Property
McMichael Realty, Inc. License #2003013861 Listed on: 09/11/2024
Home Details
Home Type
- Single Family
Est. Annual Taxes
- $2,035
Year Built
- Built in 2018
Lot Details
- 0.25 Acre Lot
- Back Yard Fenced
- Level Lot
Parking
- 2 Car Attached Garage
Home Design
- Ranch Style House
- Traditional Architecture
- Concrete Foundation
- Slab Foundation
- Poured Concrete
- Architectural Shingle Roof
Interior Spaces
- 1,483 Sq Ft Home
- Living Room
- Combination Kitchen and Dining Room
- Laundry on main level
Kitchen
- Electric Range
- <<microwave>>
- Dishwasher
- Built-In or Custom Kitchen Cabinets
- Disposal
Flooring
- Carpet
- Laminate
Bedrooms and Bathrooms
- 3 Bedrooms
- Split Bedroom Floorplan
- Walk-In Closet
- Bathroom on Main Level
- 2 Full Bathrooms
Outdoor Features
- Covered patio or porch
Schools
- North - Jc Elementary School
- Lewis & Clark Middle School
- Jefferson City High School
Utilities
- Central Air
- Heat Pump System
- Municipal Utilities District Water
Community Details
- No Home Owners Association
- Built by Shelton Brothers Con
- Holts Summit Subdivision
Listing and Financial Details
- Assessor Parcel Number 2506024000000020005
Ownership History
Purchase Details
Home Financials for this Owner
Home Financials are based on the most recent Mortgage that was taken out on this home.Purchase Details
Home Financials for this Owner
Home Financials are based on the most recent Mortgage that was taken out on this home.Similar Homes in Holts Summit, MO
Home Values in the Area
Average Home Value in this Area
Purchase History
| Date | Type | Sale Price | Title Company |
|---|---|---|---|
| Warranty Deed | -- | Midwest Title | |
| Warranty Deed | -- | -- | |
| Warranty Deed | -- | -- |
Mortgage History
| Date | Status | Loan Amount | Loan Type |
|---|---|---|---|
| Open | $271,600 | New Conventional | |
| Previous Owner | $69,900 | New Conventional | |
| Previous Owner | $144,500 | Stand Alone Refi Refinance Of Original Loan |
Property History
| Date | Event | Price | Change | Sq Ft Price |
|---|---|---|---|---|
| 06/25/2025 06/25/25 | Pending | -- | -- | -- |
| 06/23/2025 06/23/25 | For Sale | $299,900 | +7.1% | $184 / Sq Ft |
| 10/29/2024 10/29/24 | Sold | -- | -- | -- |
| 09/29/2024 09/29/24 | Pending | -- | -- | -- |
| 09/11/2024 09/11/24 | For Sale | $280,000 | -- | $189 / Sq Ft |
Tax History Compared to Growth
Tax History
| Year | Tax Paid | Tax Assessment Tax Assessment Total Assessment is a certain percentage of the fair market value that is determined by local assessors to be the total taxable value of land and additions on the property. | Land | Improvement |
|---|---|---|---|---|
| 2024 | $2,036 | $32,653 | $0 | $0 |
| 2023 | $2,036 | $32,178 | $0 | $0 |
| 2022 | $2,005 | $32,178 | $4,750 | $27,428 |
| 2021 | $1,992 | $32,178 | $4,750 | $27,428 |
| 2020 | $2,018 | $32,178 | $4,750 | $27,428 |
| 2019 | $1,523 | $32,178 | $4,750 | $27,428 |
| 2018 | $287 | $4,750 | $4,750 | $0 |
Agents Affiliated with this Home
-
ASHLEY PEDERSON
A
Seller's Agent in 2025
ASHLEY PEDERSON
Promo Realty LLC
(573) 301-6787
56 in this area
666 Total Sales
-
Kati Larsen
K
Buyer's Agent in 2025
Kati Larsen
Staton Realty Group
(573) 796-3976
7 Total Sales
-
Kristina McMichael-Schwant

Seller's Agent in 2024
Kristina McMichael-Schwant
McMichael Realty, Inc.
(573) 690-2075
202 in this area
598 Total Sales
Map
Source: Columbia Board of REALTORS®
MLS Number: 422517
APN: 25-06.0-24.0-00-000-020.005
