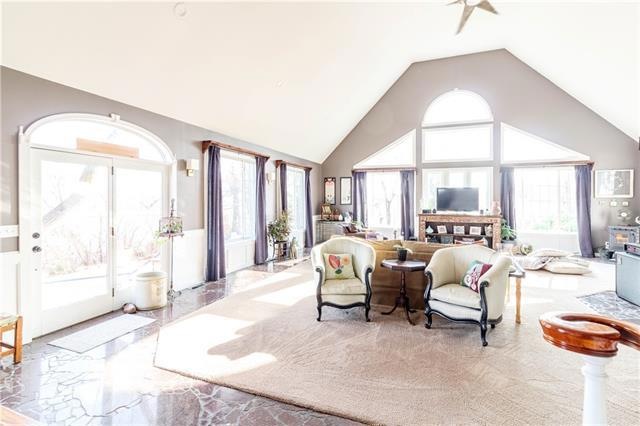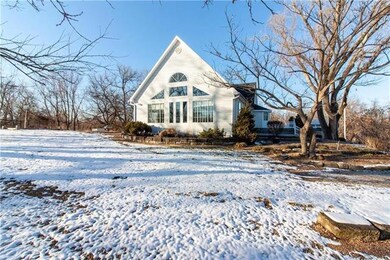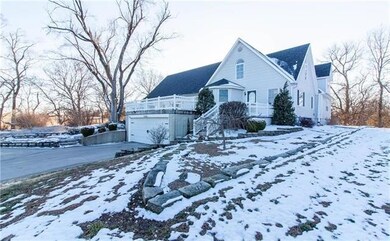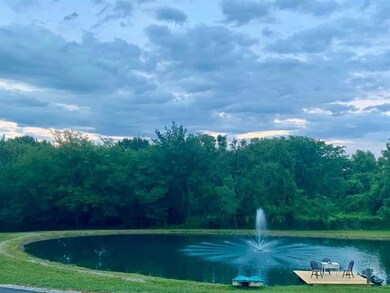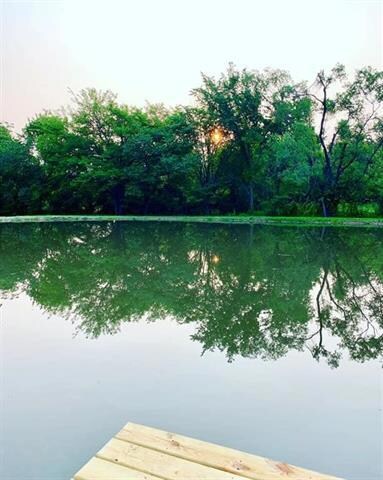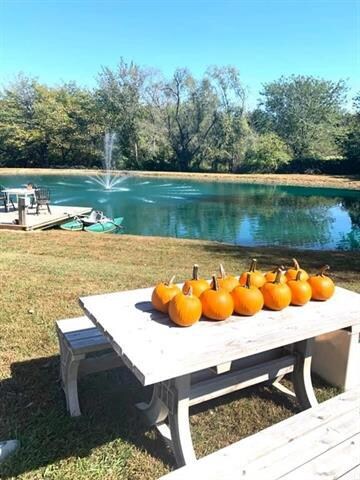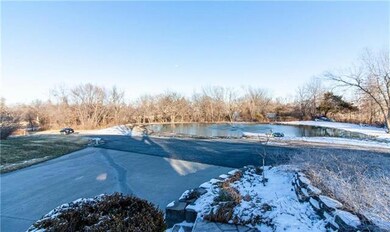
1300 E Hale Lake Rd Warrensburg, MO 64093
Highlights
- 133,294 Sq Ft lot
- Deck
- Great Room with Fireplace
- Custom Closet System
- Pond
- Vaulted Ceiling
About This Home
As of April 2023Wow, this stunning home is a must-see to fully appreciate! The Epitome of Modern Farmhouse, this original farmhouse has been remodeled and sits on 3acres within city limits.5 bedrooms,3 full baths, NC room in basement. The home boasts a beautiful great room with 30' ceilings and wonderful windows overlooking vast gardens & neighboring pastures. Have fun in the summer with the stocked pond (with beautiful fountain and powered dock), herb garden, chicken "mansion" rabbit huts & walking trail. Gorgeous and HUGE chef's kitchen with soapstone countertops, moveable island, appliance garage, root cellar, roll-out pantry doors, huge pantry, double convection oven and gas range. Newer roof, hvac, flooring & fixtures. Cozy pellet stove & gas fireplace are great for the cooler temperatures and a wonderful backup heat source. Enjoy the gorgeous sunrises as you sit on the dock or, sunsets on the balcony off of the master suite. WORRIED ABOUT INTEREST RATES? SELLER IS NOW OFFERING $5,000 TOWARDS AN INTEREST RATE BUYDOWN with acceptable offer!
Last Agent to Sell the Property
Old Drum Real Estate License #2015010406 Listed on: 12/03/2022
Home Details
Home Type
- Single Family
Est. Annual Taxes
- $2,206
Year Built
- Built in 1948
Lot Details
- 3.06 Acre Lot
- Many Trees
Parking
- 3 Car Attached Garage
- Inside Entrance
- Front Facing Garage
- Garage Door Opener
Home Design
- Traditional Architecture
- Composition Roof
- Vinyl Siding
Interior Spaces
- 1.5-Story Property
- Vaulted Ceiling
- Ceiling Fan
- Gas Fireplace
- Window Treatments
- Mud Room
- Great Room with Fireplace
- 2 Fireplaces
- Formal Dining Room
- Den
- Library with Fireplace
- Loft
- Workshop
- Dormer Attic
Kitchen
- Country Kitchen
- Double Oven
- Gas Range
- Recirculated Exhaust Fan
- Dishwasher
- Kitchen Island
- Disposal
Flooring
- Wood
- Tile
Bedrooms and Bathrooms
- 5 Bedrooms
- Main Floor Bedroom
- Custom Closet System
- Walk-In Closet
- 3 Full Bathrooms
- Whirlpool Bathtub
Laundry
- Laundry Room
- Laundry on main level
Basement
- Walk-Out Basement
- Garage Access
- Sump Pump
Outdoor Features
- Pond
- Deck
Location
- City Lot
Utilities
- Forced Air Zoned Heating and Cooling System
- Septic Tank
Community Details
- No Home Owners Association
Listing and Financial Details
- Assessor Parcel Number 11903100005000400
- $0 special tax assessment
Ownership History
Purchase Details
Home Financials for this Owner
Home Financials are based on the most recent Mortgage that was taken out on this home.Purchase Details
Home Financials for this Owner
Home Financials are based on the most recent Mortgage that was taken out on this home.Purchase Details
Home Financials for this Owner
Home Financials are based on the most recent Mortgage that was taken out on this home.Purchase Details
Similar Homes in Warrensburg, MO
Home Values in the Area
Average Home Value in this Area
Purchase History
| Date | Type | Sale Price | Title Company |
|---|---|---|---|
| Warranty Deed | -- | Truman Title | |
| Warranty Deed | -- | Truman Title Inc | |
| Interfamily Deed Transfer | -- | None Available | |
| Warranty Deed | -- | None Available | |
| Interfamily Deed Transfer | -- | -- |
Mortgage History
| Date | Status | Loan Amount | Loan Type |
|---|---|---|---|
| Open | $400,000 | VA | |
| Previous Owner | $319,920 | New Conventional | |
| Previous Owner | $279,300 | New Conventional | |
| Previous Owner | $244,000 | Credit Line Revolving | |
| Previous Owner | $100,000 | Adjustable Rate Mortgage/ARM |
Property History
| Date | Event | Price | Change | Sq Ft Price |
|---|---|---|---|---|
| 04/17/2023 04/17/23 | Sold | -- | -- | -- |
| 03/15/2023 03/15/23 | Pending | -- | -- | -- |
| 03/12/2023 03/12/23 | Price Changed | $489,900 | -2.0% | $114 / Sq Ft |
| 02/28/2023 02/28/23 | Price Changed | $499,900 | -1.2% | $116 / Sq Ft |
| 02/21/2023 02/21/23 | Price Changed | $505,900 | -0.8% | $117 / Sq Ft |
| 01/23/2023 01/23/23 | Price Changed | $509,900 | -1.0% | $118 / Sq Ft |
| 01/17/2023 01/17/23 | Price Changed | $515,000 | -0.8% | $119 / Sq Ft |
| 12/12/2022 12/12/22 | Price Changed | $519,000 | -1.1% | $120 / Sq Ft |
| 12/03/2022 12/03/22 | For Sale | $525,000 | +31.3% | $122 / Sq Ft |
| 04/20/2020 04/20/20 | Sold | -- | -- | -- |
| 02/12/2020 02/12/20 | For Sale | $399,900 | +27.0% | $94 / Sq Ft |
| 11/21/2017 11/21/17 | Sold | -- | -- | -- |
| 09/26/2017 09/26/17 | Pending | -- | -- | -- |
| 09/07/2017 09/07/17 | For Sale | $314,900 | -- | $74 / Sq Ft |
Tax History Compared to Growth
Tax History
| Year | Tax Paid | Tax Assessment Tax Assessment Total Assessment is a certain percentage of the fair market value that is determined by local assessors to be the total taxable value of land and additions on the property. | Land | Improvement |
|---|---|---|---|---|
| 2024 | $2,306 | $30,204 | $0 | $0 |
| 2023 | $2,306 | $30,204 | $0 | $0 |
| 2022 | $2,221 | $28,954 | $0 | $0 |
| 2021 | $2,213 | $28,954 | $0 | $0 |
| 2020 | $2,141 | $27,703 | $0 | $0 |
| 2019 | $2,139 | $27,703 | $0 | $0 |
| 2017 | $2,134 | $27,703 | $0 | $0 |
| 2016 | $1,967 | $27,703 | $0 | $0 |
| 2015 | $2,020 | $27,703 | $0 | $0 |
| 2014 | $1,753 | $27,703 | $0 | $0 |
Agents Affiliated with this Home
-
Ashley Long
A
Seller's Agent in 2023
Ashley Long
Old Drum Real Estate
(660) 624-4667
72 in this area
141 Total Sales
-
Lori Waner

Buyer's Agent in 2023
Lori Waner
Elite Realty
(660) 624-0107
82 in this area
200 Total Sales
-
Jo Johnson

Seller Co-Listing Agent in 2020
Jo Johnson
Old Drum Real Estate
(660) 351-3804
11 in this area
166 Total Sales
-
Marilyn Hamann

Seller's Agent in 2017
Marilyn Hamann
ReeceNicholsWarrensbrgWhiteman
(660) 909-4016
26 in this area
42 Total Sales
-
D
Buyer's Agent in 2017
Donna Czerniak
Exceptional Properties
Map
Source: Heartland MLS
MLS Number: 2413597
APN: 11903100005000400
- 1415 Kimberly Dr
- 706 Cedar Dr Unit C
- 1106 S Mitchell St
- 1215 Nottingham Dr
- 1207 Nottingham Dr
- 1401 Nottingham Dr
- tbd Hamilton St
- 1405 Nottingham Dr
- 146 SE 180th Rd
- 1597 Essex Dr
- 1503 Nottingham Dr
- 1603 Roanoke Dr
- 1227 Pembrooke Dr
- 1610 Essex Dr
- 503 Quail Trail
- 0 S Maguire St Unit HMS2446343
- 1101 Anderson St
- 428 Swallow N A
- 1112 Anderson St
- 317 E Hale Lake Rd
