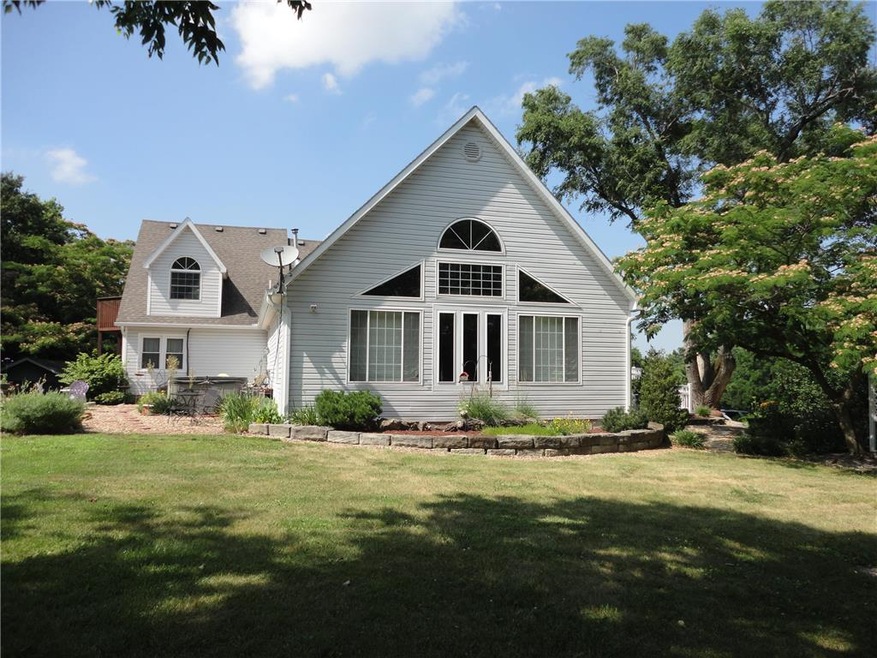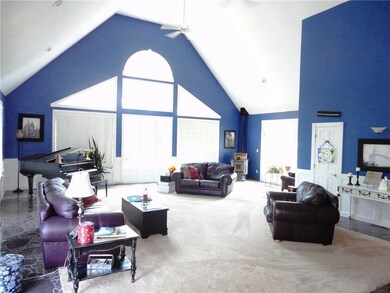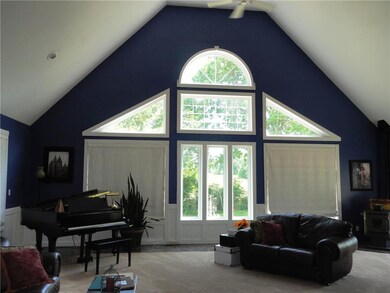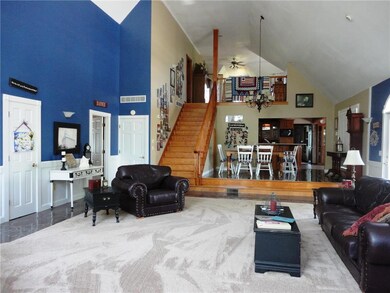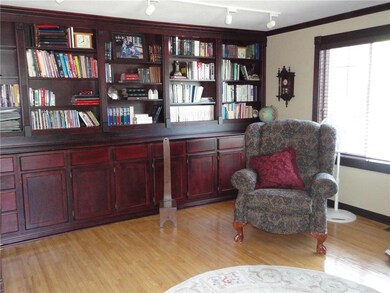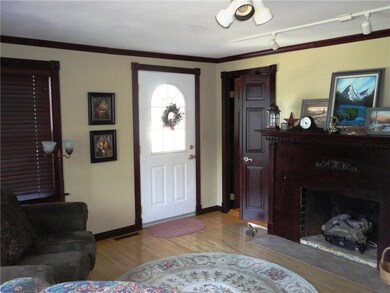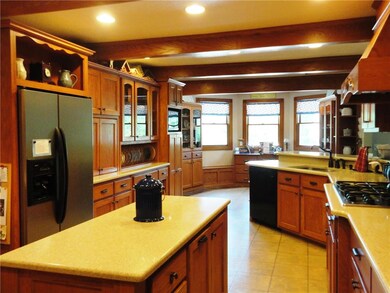
1300 E Hale Lake Rd Warrensburg, MO 64093
Highlights
- Spa
- Custom Closet System
- Traditional Architecture
- 133,294 Sq Ft lot
- Vaulted Ceiling
- Wood Flooring
About This Home
As of April 20233 ACRES IN TOWN WITH LARGE COUNTRY HOME. Original house was built in late 1940's, added on in the 60's and again in the late 90's. Enter from the front deck into a Large Great Room with magnificent windows and beautiful window treatments The LR opens to the large dining room with wood and granite floors. The 30x13 kitchen offers a 5 ft island, very efficient pantry, appliance garage, lighted cabinets, and solid surface counters. Be sure to note the 5 burner gas cook top with an easy to clean tin back splash. The 3 large bedrooms on the main, with the Master suite on the upper level, with private deck. The loft area overlooks the Great room. MBath is tiled with jetted tub & tiled shower. A 5th bedroom and workshop on the lower level. The grounds are beautiful and are very private. Come see!
Last Agent to Sell the Property
ReeceNicholsWarrensbrgWhiteman License #1999110927 Listed on: 09/07/2017

Last Buyer's Agent
Donna Czerniak
Exceptional Properties License #2009039840
Home Details
Home Type
- Single Family
Est. Annual Taxes
- $1,967
Year Built
- Built in 1948
Parking
- 2 Car Attached Garage
- Inside Entrance
- Front Facing Garage
Home Design
- Traditional Architecture
- Composition Roof
- Vinyl Siding
Interior Spaces
- 4,233 Sq Ft Home
- Wet Bar: Walk-In Closet(s), Wood Floor, Kitchen Island, Pantry, Solid Surface Counter, Hardwood, All Carpet
- Built-In Features: Walk-In Closet(s), Wood Floor, Kitchen Island, Pantry, Solid Surface Counter, Hardwood, All Carpet
- Vaulted Ceiling
- Ceiling Fan: Walk-In Closet(s), Wood Floor, Kitchen Island, Pantry, Solid Surface Counter, Hardwood, All Carpet
- Skylights
- Gas Fireplace
- Shades
- Plantation Shutters
- Drapes & Rods
- Mud Room
- Great Room
- Den
- Loft
- Workshop
Kitchen
- Country Kitchen
- Open to Family Room
- Double Oven
- Cooktop
- Dishwasher
- Kitchen Island
- Granite Countertops
- Laminate Countertops
- Disposal
Flooring
- Wood
- Wall to Wall Carpet
- Linoleum
- Laminate
- Stone
- Ceramic Tile
- Luxury Vinyl Plank Tile
- Luxury Vinyl Tile
Bedrooms and Bathrooms
- 5 Bedrooms
- Main Floor Bedroom
- Custom Closet System
- Cedar Closet: Walk-In Closet(s), Wood Floor, Kitchen Island, Pantry, Solid Surface Counter, Hardwood, All Carpet
- Walk-In Closet: Walk-In Closet(s), Wood Floor, Kitchen Island, Pantry, Solid Surface Counter, Hardwood, All Carpet
- 3 Full Bathrooms
- Double Vanity
- Walk-In Closet(s)
Laundry
- Laundry Room
- Laundry on main level
Basement
- Partial Basement
- Garage Access
- Sump Pump
- Bedroom in Basement
Outdoor Features
- Spa
- Enclosed patio or porch
Utilities
- Forced Air Heating and Cooling System
- Heating System Uses Propane
- Lagoon System
Additional Features
- 3.06 Acre Lot
- City Lot
Ownership History
Purchase Details
Home Financials for this Owner
Home Financials are based on the most recent Mortgage that was taken out on this home.Purchase Details
Home Financials for this Owner
Home Financials are based on the most recent Mortgage that was taken out on this home.Purchase Details
Home Financials for this Owner
Home Financials are based on the most recent Mortgage that was taken out on this home.Purchase Details
Similar Homes in Warrensburg, MO
Home Values in the Area
Average Home Value in this Area
Purchase History
| Date | Type | Sale Price | Title Company |
|---|---|---|---|
| Warranty Deed | -- | Truman Title | |
| Warranty Deed | -- | Truman Title Inc | |
| Interfamily Deed Transfer | -- | None Available | |
| Warranty Deed | -- | None Available | |
| Interfamily Deed Transfer | -- | -- |
Mortgage History
| Date | Status | Loan Amount | Loan Type |
|---|---|---|---|
| Open | $400,000 | VA | |
| Previous Owner | $319,920 | New Conventional | |
| Previous Owner | $279,300 | New Conventional | |
| Previous Owner | $244,000 | Credit Line Revolving | |
| Previous Owner | $100,000 | Adjustable Rate Mortgage/ARM |
Property History
| Date | Event | Price | Change | Sq Ft Price |
|---|---|---|---|---|
| 04/17/2023 04/17/23 | Sold | -- | -- | -- |
| 03/15/2023 03/15/23 | Pending | -- | -- | -- |
| 03/12/2023 03/12/23 | Price Changed | $489,900 | -2.0% | $114 / Sq Ft |
| 02/28/2023 02/28/23 | Price Changed | $499,900 | -1.2% | $116 / Sq Ft |
| 02/21/2023 02/21/23 | Price Changed | $505,900 | -0.8% | $117 / Sq Ft |
| 01/23/2023 01/23/23 | Price Changed | $509,900 | -1.0% | $118 / Sq Ft |
| 01/17/2023 01/17/23 | Price Changed | $515,000 | -0.8% | $119 / Sq Ft |
| 12/12/2022 12/12/22 | Price Changed | $519,000 | -1.1% | $120 / Sq Ft |
| 12/03/2022 12/03/22 | For Sale | $525,000 | +31.3% | $122 / Sq Ft |
| 04/20/2020 04/20/20 | Sold | -- | -- | -- |
| 02/12/2020 02/12/20 | For Sale | $399,900 | +27.0% | $94 / Sq Ft |
| 11/21/2017 11/21/17 | Sold | -- | -- | -- |
| 09/26/2017 09/26/17 | Pending | -- | -- | -- |
| 09/07/2017 09/07/17 | For Sale | $314,900 | -- | $74 / Sq Ft |
Tax History Compared to Growth
Tax History
| Year | Tax Paid | Tax Assessment Tax Assessment Total Assessment is a certain percentage of the fair market value that is determined by local assessors to be the total taxable value of land and additions on the property. | Land | Improvement |
|---|---|---|---|---|
| 2024 | $2,306 | $30,204 | $0 | $0 |
| 2023 | $2,306 | $30,204 | $0 | $0 |
| 2022 | $2,221 | $28,954 | $0 | $0 |
| 2021 | $2,213 | $28,954 | $0 | $0 |
| 2020 | $2,141 | $27,703 | $0 | $0 |
| 2019 | $2,139 | $27,703 | $0 | $0 |
| 2017 | $2,134 | $27,703 | $0 | $0 |
| 2016 | $1,967 | $27,703 | $0 | $0 |
| 2015 | $2,020 | $27,703 | $0 | $0 |
| 2014 | $1,753 | $27,703 | $0 | $0 |
Agents Affiliated with this Home
-
Ashley Long
A
Seller's Agent in 2023
Ashley Long
Old Drum Real Estate
(660) 624-4667
71 in this area
140 Total Sales
-
Lori Waner

Buyer's Agent in 2023
Lori Waner
Elite Realty
(660) 624-0107
82 in this area
201 Total Sales
-
Jo Johnson

Seller Co-Listing Agent in 2020
Jo Johnson
Old Drum Real Estate
(660) 351-3804
11 in this area
166 Total Sales
-
Marilyn Hamann

Seller's Agent in 2017
Marilyn Hamann
ReeceNicholsWarrensbrgWhiteman
(660) 909-4016
26 in this area
42 Total Sales
-
D
Buyer's Agent in 2017
Donna Czerniak
Exceptional Properties
Map
Source: Heartland MLS
MLS Number: 2067402
APN: 11903100005000400
- 1415 Kimberly Dr
- 706 Cedar Dr Unit C
- 1106 S Mitchell St
- 1215 Nottingham Dr
- 1207 Nottingham Dr
- 1208 Dustins Way
- 1100 S Mitchell St
- 1401 Nottingham Dr
- tbd Hamilton St
- 1405 Nottingham Dr
- 146 SE 180th Rd
- 1597 Essex Dr
- 1503 Nottingham Dr
- 1603 Roanoke Dr
- 1227 Pembrooke Dr
- 1610 Essex Dr
- 503 Quail Trail
- 0 S Maguire St Unit HMS2446343
- 408 Blake Anthony Dr
- 1101 Anderson St
