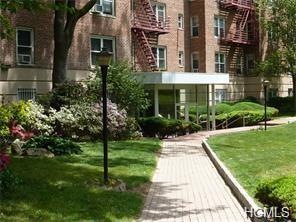
Kimberly Gardens Cooperative 1300 Midland Ave Unit A51 Yonkers, NY 10704
Southeast Yonkers NeighborhoodHighlights
- Property is near public transit
- Cooling System Mounted In Outer Wall Opening
- Entrance Foyer
- Eat-In Kitchen
- Park
- ADA Compliant
About This Home
As of August 2018This spacious 2 bedroom Coop apartment has EIK with stainless steel appliances less than three years old, large living/dinning area beautiful hard wood floor, great closet space, small dogs allowed. Laundry room in building. Board approval required. Located across the street from Cross County Shopping Center. Less than 10 min walk to Metro North Fleetwood Station. Close to all public transportation and major highways.
Last Agent to Sell the Property
Elite Real Estate Group 1 LLC Brokerage Phone: 718-684-6642 License #10301202206
Co-Listed By
Elite Real Estate Group 1 LLC Brokerage Phone: 718-684-6642 License #40RI0965061
Property Details
Home Type
- Co-Op
Year Built
- Built in 1958
HOA Fees
- $812 Monthly HOA Fees
Parking
- 66 Car Garage
- Public Parking
- Waiting List for Parking
- On-Street Parking
- Parking Lot
- Off-Street Parking
- Off-Site Parking
- Assigned Parking
Home Design
- Garden Apartment
- Brick Exterior Construction
Interior Spaces
- 1,200 Sq Ft Home
- Entrance Foyer
- Laundry in unit
Kitchen
- Eat-In Kitchen
- Oven
Bedrooms and Bathrooms
- 2 Bedrooms
- 1 Full Bathroom
Schools
- Yonkers Early Childhood Academy Elementary School
- Yonkers Middle School
- Yonkers High School
Utilities
- Cooling System Mounted In Outer Wall Opening
- Heating System Uses Steam
- Heating System Uses Oil
Additional Features
- ADA Compliant
- Two or More Common Walls
- Property is near public transit
Community Details
Overview
- Association fees include heat, hot water, sewer
- 7-Story Property
Recreation
- Park
Pet Policy
- Pet Size Limit
Map
About Kimberly Gardens Cooperative
Home Values in the Area
Average Home Value in this Area
Property History
| Date | Event | Price | Change | Sq Ft Price |
|---|---|---|---|---|
| 08/08/2018 08/08/18 | Sold | $241,000 | +0.4% | $213 / Sq Ft |
| 02/26/2018 02/26/18 | Pending | -- | -- | -- |
| 02/26/2018 02/26/18 | For Sale | $240,000 | +18.2% | $212 / Sq Ft |
| 02/03/2016 02/03/16 | Sold | $203,000 | +4.1% | $169 / Sq Ft |
| 10/30/2015 10/30/15 | Pending | -- | -- | -- |
| 09/11/2015 09/11/15 | For Sale | $195,000 | -- | $163 / Sq Ft |
About the Listing Agent
Zaida's Other Listings
Source: OneKey® MLS
MLS Number: KEY4541799
- 1304 Midland Ave Unit C35
- 1304 Midland Ave Unit A35
- 1304 Midland Ave Unit A62
- 1300 Midland Ave Unit A67
- 1300 Midland Ave Unit C76
- 1300 Midland Ave Unit C35
- 1300 Midland Ave Unit A25
- 1300 Midland Ave Unit A61
- 1300 Midland Ave Unit B22
- 1300 Midland Ave Unit C78
- 1296 Midland Ave Unit G3
- 1296 Midland Ave Unit E4
- 1296 Midland Ave Unit L2
- 1296 Midland Ave Unit E6
- 1296 Midland Ave Unit B1
- 1234 Midland Ave Unit 5F
- 1234 Midland Ave Unit 3F
- 1234 Midland Ave Unit 5H
- 24 Bronxville Glen Dr Unit 4-13
- 18 Bronxville Glen Dr Unit 9 Bldg. 3
