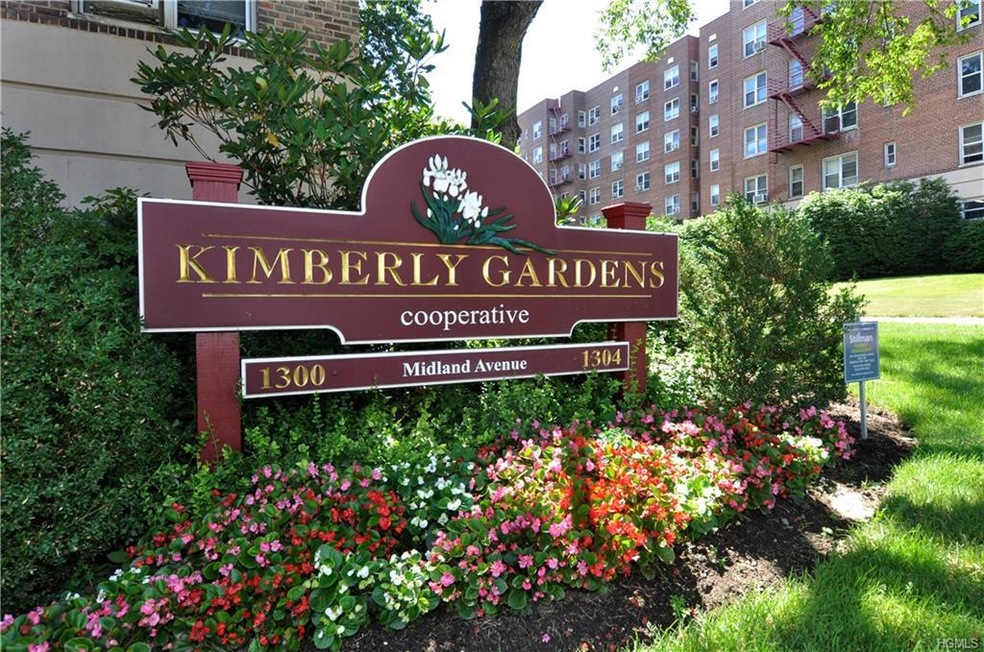
Kimberly Gardens Cooperative 1300 Midland Ave Unit A51 Yonkers, NY 10704
Southeast Yonkers NeighborhoodHighlights
- Property is near public transit
- Eat-In Kitchen
- Entrance Foyer
- Wood Flooring
- Park
- Heating System Uses Steam
About This Home
As of August 2018Sunny and spacious two-bedroom cooperative apartment in the desirable Kimberly Gardens complex. Elegant entry hall leads to an expansive living room/dining area, updated dine-in kitchen with stainless-steel appliances, two (2) generously-proportioned bedrooms and a renovated full hall bath. Beautiful hardwood floors and closet space galore! Pet-friendly complex. Beautifully manicured grounds with a lovely courtyard. Financially sound building in a super-convenient location, with local shopping venues and restaurants literally across the street. A stone's throw from Metro North's Fleetwood railway station gets you into Manhattan in less than 30 minutes. Who says you can't have it all!
Last Agent to Sell the Property
Houlihan Lawrence Inc. Brokerage Phone: 914-337-0400 License #10301219517 Listed on: 02/26/2018

Property Details
Home Type
- Co-Op
Year Built
- Built in 1952
HOA Fees
- $812 Monthly HOA Fees
Home Design
- Brick Exterior Construction
Interior Spaces
- 1,130 Sq Ft Home
- Entrance Foyer
- Wood Flooring
Kitchen
- Eat-In Kitchen
- Oven
- Dishwasher
Bedrooms and Bathrooms
- 2 Bedrooms
- 1 Full Bathroom
Parking
- Waiting List for Parking
- On-Street Parking
- Assigned Parking
Schools
- Yonkers Early Childhood Academy Elementary School
- Yonkers Middle School
- Yonkers High School
Utilities
- No Cooling
- Heating System Uses Steam
- Heating System Uses Oil
Additional Features
- Two or More Common Walls
- Property is near public transit
Listing and Financial Details
- Exclusions: A/C Units,Curtains/Drapes
Community Details
Overview
- Association fees include heat, hot water, sewer
- Mid-Rise Condominium
- 7-Story Property
Amenities
- Laundry Facilities
Recreation
- Park
Pet Policy
- Pet Size Limit
Similar Homes in the area
Home Values in the Area
Average Home Value in this Area
Property History
| Date | Event | Price | Change | Sq Ft Price |
|---|---|---|---|---|
| 08/08/2018 08/08/18 | Sold | $241,000 | +0.4% | $213 / Sq Ft |
| 02/26/2018 02/26/18 | Pending | -- | -- | -- |
| 02/26/2018 02/26/18 | For Sale | $240,000 | +18.2% | $212 / Sq Ft |
| 02/03/2016 02/03/16 | Sold | $203,000 | +4.1% | $169 / Sq Ft |
| 10/30/2015 10/30/15 | Pending | -- | -- | -- |
| 09/11/2015 09/11/15 | For Sale | $195,000 | -- | $163 / Sq Ft |
Tax History Compared to Growth
Agents Affiliated with this Home
-
Sharon Zanzano
S
Seller's Agent in 2018
Sharon Zanzano
Houlihan Lawrence Inc.
(914) 260-7756
1 Total Sale
-
Richard Perez
R
Buyer's Agent in 2018
Richard Perez
Halter Associates Realty Inc
(917) 656-1399
14 Total Sales
-
Zaida Perez

Seller's Agent in 2016
Zaida Perez
Elite Real Estate Group 1 LLC
(917) 721-7378
29 Total Sales
-
Ana Rivera
A
Seller Co-Listing Agent in 2016
Ana Rivera
Elite Real Estate Group 1 LLC
About Kimberly Gardens Cooperative
Map
Source: OneKey® MLS
MLS Number: KEY4807707
- 1304 Midland Ave Unit B26
- 1304 Midland Ave Unit A35
- 1304 Midland Ave Unit A62
- 1300 Midland Ave Unit A67
- 1300 Midland Ave Unit C76
- 1300 Midland Ave Unit C35
- 1300 Midland Ave Unit A25
- 1300 Midland Ave Unit A61
- 1300 Midland Ave Unit B22
- 1300 Midland Ave Unit C78
- 1296 Midland Ave Unit G3
- 1296 Midland Ave Unit E4
- 1296 Midland Ave Unit L2
- 1296 Midland Ave Unit E6
- 1296 Midland Ave Unit B1
- 1234 Midland Ave Unit 5F
- 1234 Midland Ave Unit 3F
- 1234 Midland Ave Unit 5H
- 24 Bronxville Glen Dr Unit 4-13
- 18 Bronxville Glen Dr Unit 9 Bldg. 3
