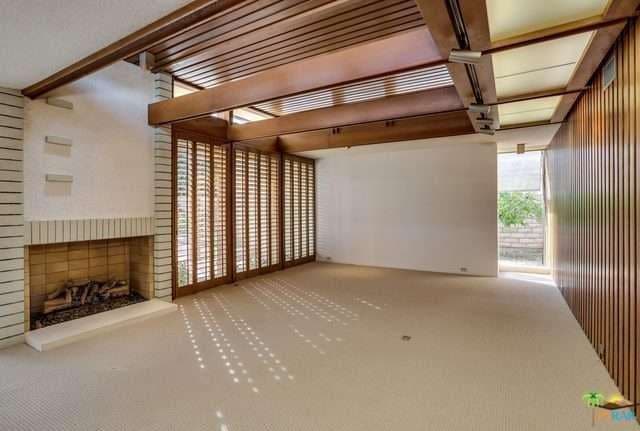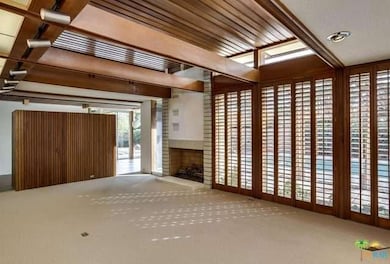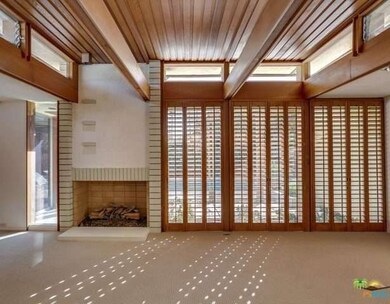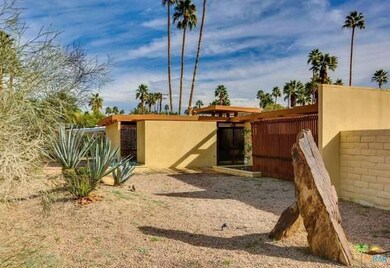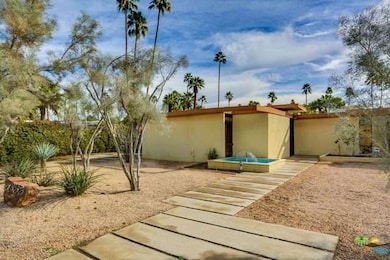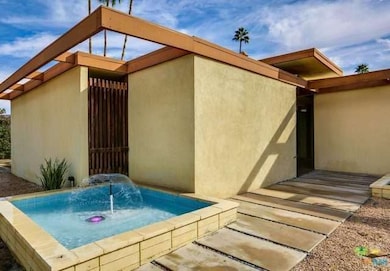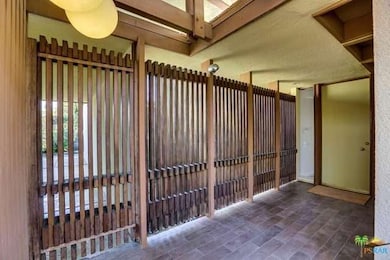
1300 S Sagebrush Rd Palm Springs, CA 92264
Deepwell Estates NeighborhoodEstimated Value: $1,650,000 - $2,002,000
About This Home
As of March 2017Spectacular Stan Sackley designed Mid-Century with intact detailing and abundant original architectural elements. This fabulous post and beam residence features walls of glass, clerestory windows, unspoiled douglas fir paneling, hidden wet bar, formal dining, incredible entryway with wood-slatted ceiling and original walkway fountain. Updates include baths, flooring, newer roof, plumbing and HVAC. Other important features include attached covered parking, great Master suite views, fireplace, plentiful storage and generous natural light. Master suite is at opposing end of home from other bedrooms for privacy. Originally designed by Sackley for his parents, this home has been in the same family for over 40 years. Bring your creative spirit and add some minor improvements to make this home shine. Rare opportunity to do it your way and have a true architectural masterpiece. Surrounded by other architecturally significant homes in popular Deepwell Estates, this home is truly fantastic.
Home Details
Home Type
Single Family
Est. Annual Taxes
$16,385
Year Built
1966
Lot Details
0
Listing Details
- Cross Street: MESQUITE/SUNRISE/EAST PALM CANYON
- Entry Location: Main Level
- Active Date: 2017-02-12
- Full Bathroom: 2
- Building Size: 1959.0
- Building Structure Style: Mid Century
- Doors: Sliding Glass Door(s)
- Driving Directions: East Palm Canyon or E. Mesquite to Sagebrush. Home is between East Palm Canyon and Mesquite. Three blocks west of Sunrise.
- Full Street Address: 1300 S SAGEBRUSH RD
- Pool Construction: Gunite, In Ground
- Pool Descriptions: Filtered, Heated, Private Pool
- Primary Object Modification Timestamp: 2017-03-10
- Property Condition: Repair Cosmetic
- Spa Construction: Gunite, In Ground
- Spa Descriptions: Heated, Private Spa
- View Type: Mountain View, Pool View
- Special Features: None
- Property Sub Type: Detached
- Stories: 1
- Year Built: 1966
Interior Features
- Bathroom Features: Remodeled, Split Bath
- Bedroom Features: Ground Floor Master Bedroom, Main Floor Bedroom, Main Floor Master Bedroom, Master Bedroom, Master Suite, WalkInCloset
- Eating Areas: Formal Dining Rm
- Appliances: Built-Ins, Range Hood, Microwave, Range
- Advertising Remarks: Spectacular Stan Sackley designed Mid-Century with intact detailing and abundant original architectural elements. This fabulous post and beam residence features walls of glass, clerestory windows, unspoiled douglas fir paneling, hidden wet bar, formal din
- Total Bedrooms: 3
- Builders Tract Code: 6310
- Builders Tract Name: DEEPWELL
- Fireplace: Yes
- Levels: One Level
- Spa: Yes
- Interior Amenities: Beamed Ceiling(s), Built-Ins, Wet Bar, Bar
- Fireplace Rooms: Living Room
- Appliances: Dishwasher, Dryer, Garbage Disposal, Refrigerator, Washer
- Floor Material: Carpet, Ceramic Tile
- Laundry: Laundry in Closet
- Pool: Yes
Exterior Features
- View: Yes
- Lot Size Sq Ft: 11761
- Common Walls: Detached/No Common Walls
- Entry Floor: 1
- Construction: Stucco
- Foundation: Foundation - Concrete Slab
- Patio: Covered Porch, Enclosed, Concrete Slab
- Fence: Block Wall
- Windows: Plantation Shutters
- Water: District/Public
Garage/Parking
- Carport Spaces: 2
- Parking Spaces Total: 2
- Parking Type: Carport
Utilities
- Sewer: In, Connected & Paid
- Water District: DWA
- Sprinklers: Sprinkler System
- Cooling Type: Air Conditioning, Central A/C
- Heating Type: Central Furnace, Forced Air
Condo/Co-op/Association
- HOA: No
Schools
- Elementary School: Cahuilla Elementary
- Middle School: Raymond Cree Middle
- High School: Palm Springs High Sc
Multi Family
- Total Floors: 1
Ownership History
Purchase Details
Purchase Details
Home Financials for this Owner
Home Financials are based on the most recent Mortgage that was taken out on this home.Purchase Details
Home Financials for this Owner
Home Financials are based on the most recent Mortgage that was taken out on this home.Purchase Details
Home Financials for this Owner
Home Financials are based on the most recent Mortgage that was taken out on this home.Purchase Details
Purchase Details
Similar Homes in Palm Springs, CA
Home Values in the Area
Average Home Value in this Area
Purchase History
| Date | Buyer | Sale Price | Title Company |
|---|---|---|---|
| Murphy Matthew | -- | None Available | |
| Murphy Matthew | -- | None Available | |
| Murphy Matthew | $1,250,000 | Wfg Title Company Of Califor | |
| Friedman Adam Max | -- | First American Title Company | |
| Friedman Adam M | -- | First American Title Company | |
| Friedman Adam Max | $840,000 | Wfg Title Company Of Califor | |
| Nunan Terence S | -- | None Available | |
| Nunan Frances | -- | -- |
Mortgage History
| Date | Status | Borrower | Loan Amount |
|---|---|---|---|
| Open | Murphy Matthew | $875,000 | |
| Previous Owner | Friedman Adam M | $567,450 | |
| Previous Owner | Friedman Adam Max | $420,000 |
Property History
| Date | Event | Price | Change | Sq Ft Price |
|---|---|---|---|---|
| 03/10/2017 03/10/17 | Sold | $840,000 | +5.0% | $429 / Sq Ft |
| 02/12/2017 02/12/17 | For Sale | $800,000 | -- | $408 / Sq Ft |
Tax History Compared to Growth
Tax History
| Year | Tax Paid | Tax Assessment Tax Assessment Total Assessment is a certain percentage of the fair market value that is determined by local assessors to be the total taxable value of land and additions on the property. | Land | Improvement |
|---|---|---|---|---|
| 2023 | $16,385 | $1,299,459 | $390,150 | $909,309 |
| 2022 | $16,719 | $1,273,980 | $382,500 | $891,480 |
| 2021 | $16,377 | $1,249,000 | $375,000 | $874,000 |
| 2020 | $11,421 | $897,447 | $267,423 | $630,024 |
| 2019 | $11,223 | $879,851 | $262,180 | $617,671 |
| 2018 | $11,012 | $862,600 | $257,040 | $605,560 |
| 2017 | $1,845 | $126,358 | $29,003 | $97,355 |
| 2016 | $1,796 | $123,882 | $28,435 | $95,447 |
| 2015 | $1,712 | $122,023 | $28,009 | $94,014 |
| 2014 | $1,677 | $438,000 | $131,000 | $307,000 |
Agents Affiliated with this Home
-
Scott Histed
S
Seller's Agent in 2017
Scott Histed
Bennion Deville Homes
(760) 218-1751
2 in this area
93 Total Sales
-
A
Buyer's Agent in 2017
Adam Friedman
No Firm Affiliation
Map
Source: The MLS
MLS Number: 17-193690PS
APN: 508-416-010
- 1414 S Sagebrush Rd
- 1245 S Sunrise Way
- 1190 S Calle Marcus
- 1480 S Sagebrush Rd
- 1090 S Calle de Maria
- 1106 S Driftwood Dr
- 1298 S Manzanita Ave
- 1450 E Mesquite Ave
- 1550 E Mesquite Ave
- 1600 E Palm Tree Dr
- 1635 E Palm Tree Dr
- 1777 Capri Cir
- 1251 E San Lorenzo Rd
- 1769 Capri Cir
- 1223 E San Lorenzo Rd
- 1732 Capri Cir
- 1311 Primavera Dr N
- 1075 S Manzanita Ave
- 1203 Martinique Cir
- 1657 S Sunrise Way
- 1300 S Sagebrush Rd
- 1330 S Sagebrush Rd
- 1281 S Calle Rolph
- 1240 S Sagebrush Rd
- 1321 S Calle Rolph
- 1263 S Calle Rolph
- 1325 S Sagebrush Rd
- 1243 S Sagebrush Rd
- 1349 S Sagebrush Rd
- 1350 S Sagebrush Rd
- 1202 S Sagebrush Rd
- 1353 S Calle Rolph
- 1225 S Calle Rolph
- 1280 S Calle Rolph
- 1365 S Sagebrush Rd
- 1322 S Paseo de Marcia
- 1201 S Sagebrush Rd
- 1326 S Calle Rolph
- 1240 S Calle Rolph
- 1250 S Paseo de Marcia
