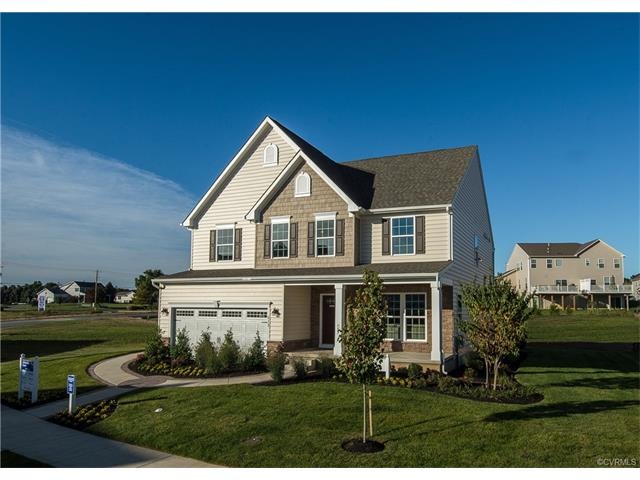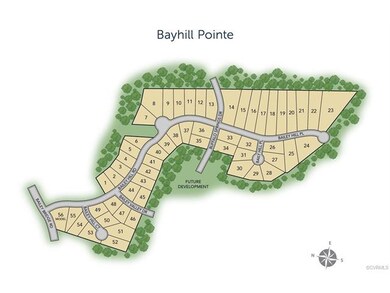
13007 Beech Hill Dr Midlothian, VA 23112
Birkdale NeighborhoodHighlights
- Newly Remodeled
- Transitional Architecture
- High Ceiling
- Alberta Smith Elementary School Rated A-
- Wood Flooring
- 2 Car Direct Access Garage
About This Home
As of October 2019The Rome offers all the amenities you need for modern life in a timeless design with a generous Family Room and Kitchen straight ahead, with a formal Living Room and Dining Room to your left. The spacious Kitchen features an optional island and large pantry. Enjoy the start of your day in the Dinette. Add the optional Morning Room with breakfast bar and gourmet island to create a cook’s paradise with plenty of room for entertaining. Connected to the Family Room is a Study.Upstairs are 4 bedrooms and 2 baths standard, along with a coveted 2nd floor Laundry or choose the optional basement location for your Laundry Room. The Owner’s Suite is luxurious and features a huge walk-in closet and offers an optional double bowl vanity. Choose to upgrade the Owner’s Bath with a soaking tub and shower. You can also add an optional 5th Bedroom for that much needed room when family comes in from out of town.Featuring traditional elevations, with two porches and one optional porch, and offering a finished lower level in many areas with your choice of optional Exercise Room or Media Room, the Rome offers today’s homebuyer an option for every need.
Last Agent to Sell the Property
Long & Foster REALTORS License #0225077510 Listed on: 08/24/2017

Last Buyer's Agent
NON MLS USER MLS
NON MLS OFFICE
Home Details
Home Type
- Single Family
Est. Annual Taxes
- $3,746
Year Built
- Built in 2018 | Newly Remodeled
HOA Fees
- $13 Monthly HOA Fees
Parking
- 2 Car Direct Access Garage
Home Design
- Home to be built
- Transitional Architecture
- Brick Exterior Construction
- Frame Construction
- Shingle Roof
- Vinyl Siding
Interior Spaces
- 3,920 Sq Ft Home
- 3-Story Property
- High Ceiling
- Ceiling Fan
- Recessed Lighting
- Gas Fireplace
- Dining Area
- Partially Finished Basement
- Basement Fills Entire Space Under The House
- Fire and Smoke Detector
- Washer and Dryer Hookup
Kitchen
- Eat-In Kitchen
- Oven
- Gas Cooktop
- Microwave
- Dishwasher
- Disposal
Flooring
- Wood
- Partially Carpeted
- Ceramic Tile
- Vinyl
Bedrooms and Bathrooms
- 4 Bedrooms
- En-Suite Primary Bedroom
Schools
- Alberta Smith Elementary School
- Bailey Bridge Middle School
- Manchester High School
Utilities
- Forced Air Heating and Cooling System
- Heating System Uses Natural Gas
- Tankless Water Heater
- Gas Water Heater
Listing and Financial Details
- Tax Lot 31
- Assessor Parcel Number 736669022500000
Community Details
Overview
- Bayhill Pointe Subdivision
Amenities
- Common Area
Ownership History
Purchase Details
Home Financials for this Owner
Home Financials are based on the most recent Mortgage that was taken out on this home.Purchase Details
Home Financials for this Owner
Home Financials are based on the most recent Mortgage that was taken out on this home.Purchase Details
Similar Homes in Midlothian, VA
Home Values in the Area
Average Home Value in this Area
Purchase History
| Date | Type | Sale Price | Title Company |
|---|---|---|---|
| Warranty Deed | $399,500 | Attorney | |
| Special Warranty Deed | $414,573 | Stewart Title Guaranty Co | |
| Special Warranty Deed | $75,000 | Nvr Settlement Services Inc |
Mortgage History
| Date | Status | Loan Amount | Loan Type |
|---|---|---|---|
| Open | $396,500 | VA | |
| Previous Owner | $399,500 | VA | |
| Previous Owner | $414,873 | VA |
Property History
| Date | Event | Price | Change | Sq Ft Price |
|---|---|---|---|---|
| 10/17/2019 10/17/19 | Sold | $399,500 | 0.0% | $102 / Sq Ft |
| 09/18/2019 09/18/19 | Pending | -- | -- | -- |
| 08/08/2019 08/08/19 | Price Changed | $399,500 | -3.7% | $102 / Sq Ft |
| 08/01/2019 08/01/19 | Price Changed | $414,900 | -1.1% | $106 / Sq Ft |
| 07/11/2019 07/11/19 | Price Changed | $419,500 | -2.3% | $107 / Sq Ft |
| 06/27/2019 06/27/19 | For Sale | $429,500 | +3.5% | $109 / Sq Ft |
| 08/09/2018 08/09/18 | Sold | $414,873 | +6.3% | $106 / Sq Ft |
| 10/23/2017 10/23/17 | Pending | -- | -- | -- |
| 10/23/2017 10/23/17 | Price Changed | $390,215 | +25.9% | $100 / Sq Ft |
| 09/01/2017 09/01/17 | Price Changed | $309,990 | -3.1% | $79 / Sq Ft |
| 08/24/2017 08/24/17 | For Sale | $319,990 | -- | $82 / Sq Ft |
Tax History Compared to Growth
Tax History
| Year | Tax Paid | Tax Assessment Tax Assessment Total Assessment is a certain percentage of the fair market value that is determined by local assessors to be the total taxable value of land and additions on the property. | Land | Improvement |
|---|---|---|---|---|
| 2025 | $25 | $570,800 | $78,000 | $492,800 |
| 2024 | $25 | $563,700 | $75,000 | $488,700 |
| 2023 | $5,017 | $551,300 | $75,000 | $476,300 |
| 2022 | $4,199 | $456,400 | $75,000 | $381,400 |
| 2021 | $4,164 | $431,400 | $75,000 | $356,400 |
| 2020 | $3,973 | $418,200 | $75,000 | $343,200 |
| 2019 | $3,895 | $410,000 | $74,000 | $336,000 |
| 2018 | $0 | $74,000 | $74,000 | $0 |
Agents Affiliated with this Home
-

Seller's Agent in 2019
Anne Brinkley
Honey Tree Realty
(804) 338-4161
6 in this area
47 Total Sales
-
B
Buyer's Agent in 2019
Blake Edwards
Redfin Corporation
-

Seller's Agent in 2018
John Thiel
Long & Foster
(804) 467-9022
31 in this area
2,699 Total Sales
-
N
Buyer's Agent in 2018
NON MLS USER MLS
NON MLS OFFICE
Map
Source: Central Virginia Regional MLS
MLS Number: 1731005
APN: 736-66-90-22-500-000
- 8806 Bailey Hill Rd
- 9318 Bailey Valley Ct
- 9013 Bailey Hill Rd
- 12308 Penny Bridge Dr
- 12306 Hollow Oak Terrace
- 8949 Hollow Oak Dr
- 8801 Hollow Oak Rd
- 12312 Goldengate Place
- 13100 Spring Trace Place
- 9330 Raven Wing Dr
- 13241 Bailey Bridge Rd
- 13111 Deerpark Dr
- 11837 Longfellow Dr
- 6903 Pointer Ridge Rd
- 13701 Elmley Ct
- 13513 Pinstone Ct
- 12919 Penny Ln
- 13630 Winning Colors Ln
- 7700 Secretariat Dr
- 12900 Spring Run Rd

