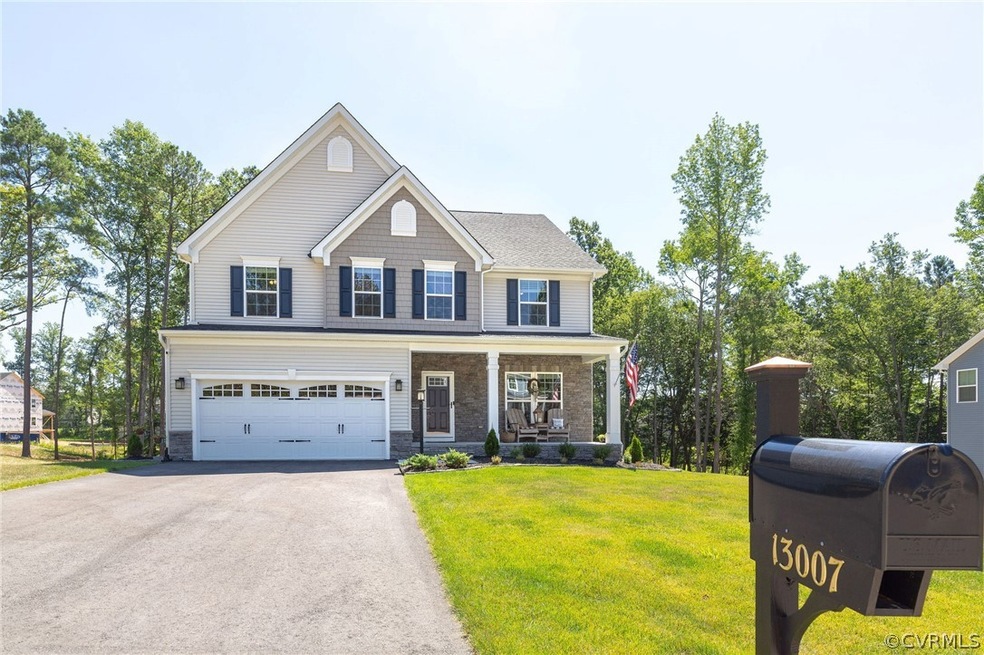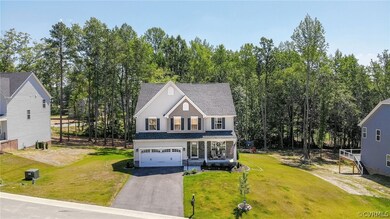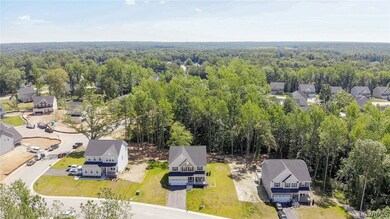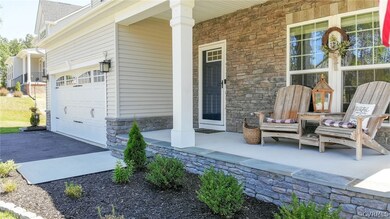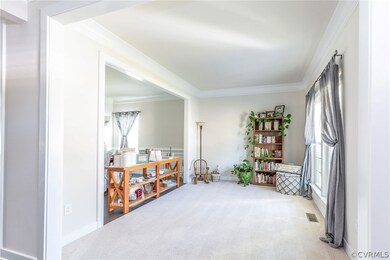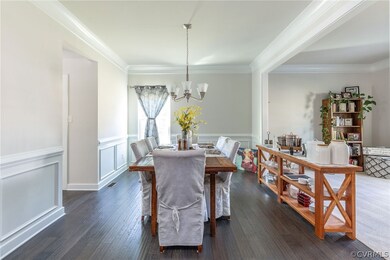
13007 Beech Hill Dr Midlothian, VA 23112
Birkdale NeighborhoodHighlights
- Deck
- Wood Flooring
- 1 Fireplace
- Alberta Smith Elementary School Rated A-
- Loft
- Separate Formal Living Room
About This Home
As of October 2019You are going to LOVE this 4 bedroom, 3.5 bath newly built home conveniently located in the sought after community of Bayhill Pointe. Step inside and be welcomed by the large, open floor plan which is perfect for entertaining. The spacious kitchen is a chef's dream boasting stainless steel appliances including cook top and double wall ovens, granite counter tops, a large island, pantry and opens right up to the over-sized deck. The generous family room with gas fireplace is open to the kitchen. There's even a full walk out basement made for entertaining with a wet bar, wine cooler and a paver patio. Upstairs, you'll fall in love with the master bedroom which has 2 generous walk-in closets! The Loft area offers endless possibilities and the laundry room is centrally located to the bedrooms. This home truly has EVERYTHING! Come and see for yourself. *Builder Warranty conveys. Owners proudly built their dream home with tons of upgrades throughout in August 2018. Sadly, they have been transferred after less than 1 year in the house they consider home. MOTIVATED???????????????????????????????????????? Sellers!!!!
Last Agent to Sell the Property
Honey Tree Realty License #0225219862 Listed on: 06/27/2019
Last Buyer's Agent
Blake Edwards
Redfin Corporation License #0225223488

Home Details
Home Type
- Single Family
Est. Annual Taxes
- $3,895
Year Built
- Built in 2018
Lot Details
- 0.45 Acre Lot
- Sprinkler System
- Zoning described as R12
HOA Fees
- $13 Monthly HOA Fees
Parking
- 2 Car Direct Access Garage
- Garage Door Opener
- Driveway
- Off-Street Parking
Home Design
- Frame Construction
- Shingle Roof
- Vinyl Siding
- Stone
Interior Spaces
- 3,930 Sq Ft Home
- 3-Story Property
- Wet Bar
- Wired For Data
- Tray Ceiling
- High Ceiling
- Ceiling Fan
- Recessed Lighting
- 1 Fireplace
- Separate Formal Living Room
- Loft
- Fire and Smoke Detector
- Washer and Dryer Hookup
Kitchen
- Eat-In Kitchen
- <<doubleOvenToken>>
- Gas Cooktop
- <<microwave>>
- Dishwasher
- Wine Cooler
- Kitchen Island
- Granite Countertops
- Disposal
Flooring
- Wood
- Partially Carpeted
- Linoleum
- Ceramic Tile
Bedrooms and Bathrooms
- 4 Bedrooms
- En-Suite Primary Bedroom
- Walk-In Closet
Partially Finished Basement
- Walk-Out Basement
- Basement Fills Entire Space Under The House
Outdoor Features
- Deck
- Patio
- Front Porch
Schools
- Alberta Smith Elementary School
- Bailey Bridge Middle School
- Manchester High School
Utilities
- Forced Air Heating and Cooling System
- Heating System Uses Natural Gas
- Tankless Water Heater
- Gas Water Heater
- High Speed Internet
- Cable TV Available
Listing and Financial Details
- Tax Lot 31
- Assessor Parcel Number 736-66-90-22-500-000
Community Details
Overview
- Bayhill Pointe Subdivision
Amenities
- Common Area
Ownership History
Purchase Details
Home Financials for this Owner
Home Financials are based on the most recent Mortgage that was taken out on this home.Purchase Details
Home Financials for this Owner
Home Financials are based on the most recent Mortgage that was taken out on this home.Purchase Details
Similar Homes in Midlothian, VA
Home Values in the Area
Average Home Value in this Area
Purchase History
| Date | Type | Sale Price | Title Company |
|---|---|---|---|
| Warranty Deed | $399,500 | Attorney | |
| Special Warranty Deed | $414,573 | Stewart Title Guaranty Co | |
| Special Warranty Deed | $75,000 | Nvr Settlement Services Inc |
Mortgage History
| Date | Status | Loan Amount | Loan Type |
|---|---|---|---|
| Open | $396,500 | VA | |
| Previous Owner | $399,500 | VA | |
| Previous Owner | $414,873 | VA |
Property History
| Date | Event | Price | Change | Sq Ft Price |
|---|---|---|---|---|
| 10/17/2019 10/17/19 | Sold | $399,500 | 0.0% | $102 / Sq Ft |
| 09/18/2019 09/18/19 | Pending | -- | -- | -- |
| 08/08/2019 08/08/19 | Price Changed | $399,500 | -3.7% | $102 / Sq Ft |
| 08/01/2019 08/01/19 | Price Changed | $414,900 | -1.1% | $106 / Sq Ft |
| 07/11/2019 07/11/19 | Price Changed | $419,500 | -2.3% | $107 / Sq Ft |
| 06/27/2019 06/27/19 | For Sale | $429,500 | +3.5% | $109 / Sq Ft |
| 08/09/2018 08/09/18 | Sold | $414,873 | +6.3% | $106 / Sq Ft |
| 10/23/2017 10/23/17 | Pending | -- | -- | -- |
| 10/23/2017 10/23/17 | Price Changed | $390,215 | +25.9% | $100 / Sq Ft |
| 09/01/2017 09/01/17 | Price Changed | $309,990 | -3.1% | $79 / Sq Ft |
| 08/24/2017 08/24/17 | For Sale | $319,990 | -- | $82 / Sq Ft |
Tax History Compared to Growth
Tax History
| Year | Tax Paid | Tax Assessment Tax Assessment Total Assessment is a certain percentage of the fair market value that is determined by local assessors to be the total taxable value of land and additions on the property. | Land | Improvement |
|---|---|---|---|---|
| 2025 | $25 | $570,800 | $78,000 | $492,800 |
| 2024 | $25 | $563,700 | $75,000 | $488,700 |
| 2023 | $5,017 | $551,300 | $75,000 | $476,300 |
| 2022 | $4,199 | $456,400 | $75,000 | $381,400 |
| 2021 | $4,164 | $431,400 | $75,000 | $356,400 |
| 2020 | $3,973 | $418,200 | $75,000 | $343,200 |
| 2019 | $3,895 | $410,000 | $74,000 | $336,000 |
| 2018 | $0 | $74,000 | $74,000 | $0 |
Agents Affiliated with this Home
-
Anne Brinkley

Seller's Agent in 2019
Anne Brinkley
Honey Tree Realty
(804) 338-4161
6 in this area
45 Total Sales
-
B
Buyer's Agent in 2019
Blake Edwards
Redfin Corporation
-
John Thiel

Seller's Agent in 2018
John Thiel
Long & Foster
(804) 467-9022
32 in this area
2,721 Total Sales
-
N
Buyer's Agent in 2018
NON MLS USER MLS
NON MLS OFFICE
Map
Source: Central Virginia Regional MLS
MLS Number: 1921107
APN: 736-66-90-22-500-000
- 9013 Bailey Hill Rd
- 12308 Penny Bridge Dr
- 12306 Hollow Oak Terrace
- 8949 Hollow Oak Dr
- 13100 Spring Trace Place
- 9330 Raven Wing Dr
- 12315 Hillcreek Cir
- 13241 Bailey Bridge Rd
- 13111 Deerpark Dr
- 6903 Pointer Ridge Rd
- 13513 Pinstone Ct
- 12919 Penny Ln
- 13630 Winning Colors Ln
- 7700 Secretariat Dr
- 12900 Spring Run Rd
- 7503 Native Dancer Dr
- 7707 Northern Dancer Ct
- 7106 Full Rack Dr
- 7107 Port Side Dr
- 12009 Beaver Spring Ct
