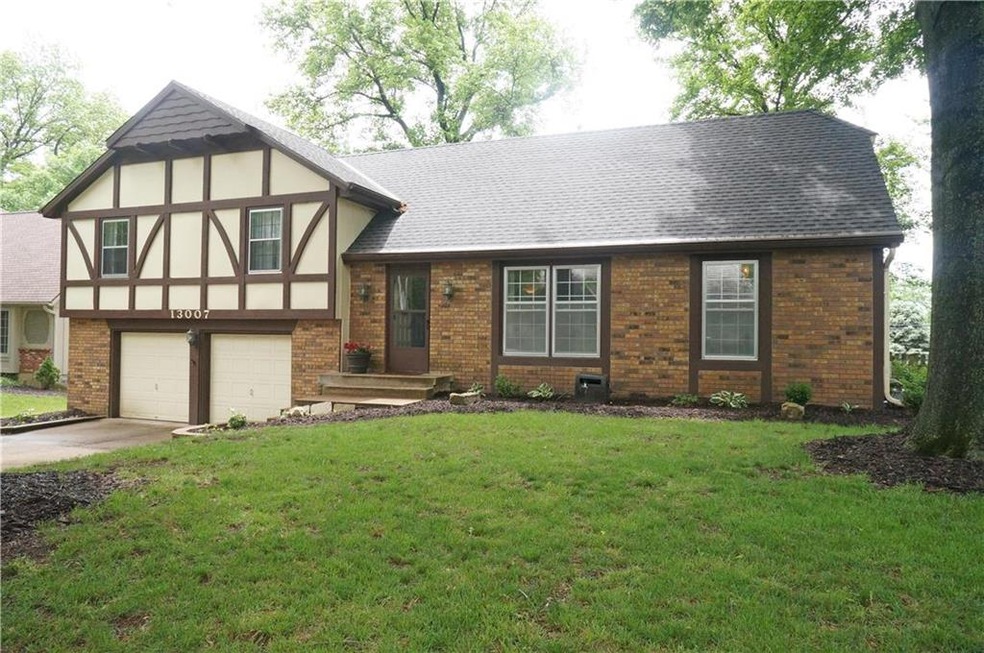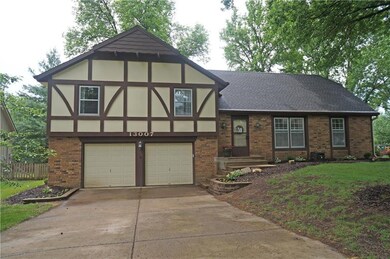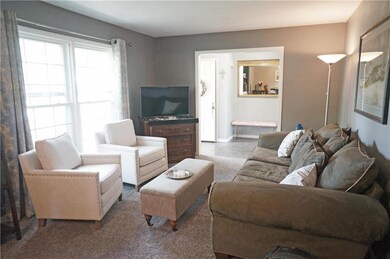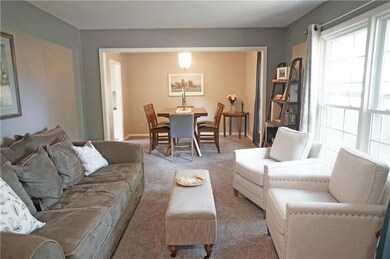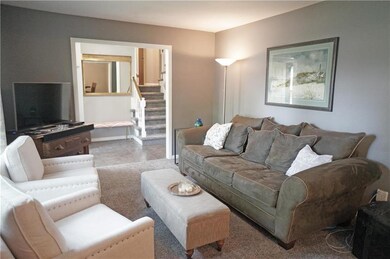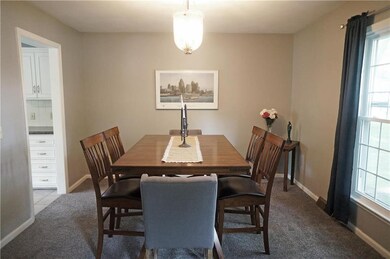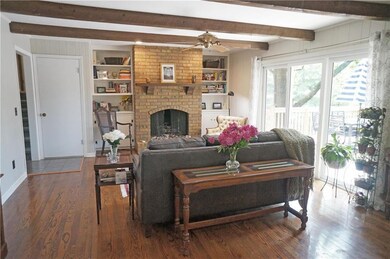
13007 W 78th Terrace Shawnee, KS 66216
Highlights
- Deck
- Vaulted Ceiling
- Main Floor Primary Bedroom
- Mill Creek Elementary School Rated A
- Traditional Architecture
- Separate Formal Living Room
About This Home
As of February 2025NEW 12 X 12 DECK, NEW HONEYWELL THERMOSTAT, NEW KITCHEN ISLAND, NEW GUTTER HELMET/GUTTER GUARDS, NEW SLIDING GLASS DOOR IN HEARTH ROOM.FIREPLACE CLEANED, NEW DELTA KIT FAUCET, SHOWER HEADS IN BOTH BATHS,TREES TRIMMED IN APRIL 2018
Last Agent to Sell the Property
ReeceNichols - Overland Park License #BR00011429 Listed on: 05/19/2018

Co-Listed By
Zach Fate
BeOutdoors Real Estate LLC
Home Details
Home Type
- Single Family
Est. Annual Taxes
- $2,650
Year Built
- Built in 1978
HOA Fees
- $38 Monthly HOA Fees
Parking
- 2 Car Attached Garage
- Inside Entrance
- Garage Door Opener
Home Design
- Traditional Architecture
- Split Level Home
- Composition Roof
- Wood Siding
- Vinyl Siding
- Masonry
Interior Spaces
- 1,770 Sq Ft Home
- Wet Bar: Carpet, Ceramic Tiles, Shower Over Tub, Ceiling Fan(s), Hardwood, Wood Floor, Pantry
- Built-In Features: Carpet, Ceramic Tiles, Shower Over Tub, Ceiling Fan(s), Hardwood, Wood Floor, Pantry
- Vaulted Ceiling
- Ceiling Fan: Carpet, Ceramic Tiles, Shower Over Tub, Ceiling Fan(s), Hardwood, Wood Floor, Pantry
- Skylights
- Wood Burning Fireplace
- Fireplace With Gas Starter
- Shades
- Plantation Shutters
- Drapes & Rods
- Great Room with Fireplace
- Separate Formal Living Room
- Formal Dining Room
- Basement
- Laundry in Basement
- Fire and Smoke Detector
- Washer
Kitchen
- Eat-In Kitchen
- Built-In Range
- Dishwasher
- Granite Countertops
- Laminate Countertops
- Disposal
Flooring
- Wall to Wall Carpet
- Linoleum
- Laminate
- Stone
- Ceramic Tile
- Luxury Vinyl Plank Tile
- Luxury Vinyl Tile
Bedrooms and Bathrooms
- 4 Bedrooms
- Primary Bedroom on Main
- Cedar Closet: Carpet, Ceramic Tiles, Shower Over Tub, Ceiling Fan(s), Hardwood, Wood Floor, Pantry
- Walk-In Closet: Carpet, Ceramic Tiles, Shower Over Tub, Ceiling Fan(s), Hardwood, Wood Floor, Pantry
- Double Vanity
- Bathtub with Shower
Outdoor Features
- Deck
- Enclosed patio or porch
Schools
- Mill Creek Elementary School
- Sm Northwest High School
Additional Features
- Wood Fence
- City Lot
- Central Heating and Cooling System
Listing and Financial Details
- Assessor Parcel Number IP26000001 0002
Community Details
Overview
- Association fees include trash pick up
- Greystone Estates Subdivision
Recreation
- Community Pool
Ownership History
Purchase Details
Home Financials for this Owner
Home Financials are based on the most recent Mortgage that was taken out on this home.Purchase Details
Home Financials for this Owner
Home Financials are based on the most recent Mortgage that was taken out on this home.Purchase Details
Home Financials for this Owner
Home Financials are based on the most recent Mortgage that was taken out on this home.Similar Homes in Shawnee, KS
Home Values in the Area
Average Home Value in this Area
Purchase History
| Date | Type | Sale Price | Title Company |
|---|---|---|---|
| Warranty Deed | -- | Platinum Title | |
| Warranty Deed | -- | Continental Title | |
| Warranty Deed | -- | Continental Title |
Mortgage History
| Date | Status | Loan Amount | Loan Type |
|---|---|---|---|
| Previous Owner | $225,200 | New Conventional | |
| Previous Owner | $232,750 | New Conventional | |
| Previous Owner | $164,000 | Adjustable Rate Mortgage/ARM |
Property History
| Date | Event | Price | Change | Sq Ft Price |
|---|---|---|---|---|
| 02/26/2025 02/26/25 | Sold | -- | -- | -- |
| 01/27/2025 01/27/25 | Pending | -- | -- | -- |
| 01/25/2025 01/25/25 | For Sale | $385,000 | +60.4% | $179 / Sq Ft |
| 06/28/2018 06/28/18 | Sold | -- | -- | -- |
| 05/23/2018 05/23/18 | Price Changed | $240,000 | -4.0% | $136 / Sq Ft |
| 05/19/2018 05/19/18 | For Sale | $250,000 | +13.6% | $141 / Sq Ft |
| 02/08/2017 02/08/17 | Sold | -- | -- | -- |
| 01/15/2017 01/15/17 | Pending | -- | -- | -- |
| 12/07/2016 12/07/16 | For Sale | $220,000 | +33.3% | $124 / Sq Ft |
| 04/26/2012 04/26/12 | Sold | -- | -- | -- |
| 02/26/2012 02/26/12 | Pending | -- | -- | -- |
| 01/15/2012 01/15/12 | For Sale | $165,000 | -- | $72 / Sq Ft |
Tax History Compared to Growth
Tax History
| Year | Tax Paid | Tax Assessment Tax Assessment Total Assessment is a certain percentage of the fair market value that is determined by local assessors to be the total taxable value of land and additions on the property. | Land | Improvement |
|---|---|---|---|---|
| 2024 | $4,647 | $42,044 | $7,181 | $34,863 |
| 2023 | $4,463 | $39,641 | $6,843 | $32,798 |
| 2022 | $4,085 | $36,248 | $6,216 | $30,032 |
| 2021 | $3,729 | $31,349 | $5,656 | $25,693 |
| 2020 | $3,588 | $29,854 | $5,656 | $24,198 |
| 2019 | $3,332 | $27,680 | $4,718 | $22,962 |
| 2018 | $2,942 | $24,173 | $4,718 | $19,455 |
| 2017 | $2,935 | $23,379 | $4,288 | $19,091 |
| 2016 | $3,043 | $22,758 | $4,120 | $18,638 |
| 2015 | $2,659 | $21,033 | $4,120 | $16,913 |
| 2013 | -- | $18,975 | $4,120 | $14,855 |
Agents Affiliated with this Home
-
Taylor Made Team
T
Seller's Agent in 2025
Taylor Made Team
KW KANSAS CITY METRO
(913) 825-7540
18 in this area
438 Total Sales
-
Chad Taylor
C
Seller Co-Listing Agent in 2025
Chad Taylor
KW KANSAS CITY METRO
10 in this area
155 Total Sales
-
Ashley Stambaugh

Buyer's Agent in 2025
Ashley Stambaugh
Real Broker, LLC
(785) 229-9026
2 in this area
151 Total Sales
-
Mary Fate

Seller's Agent in 2018
Mary Fate
ReeceNichols - Overland Park
(913) 220-3283
9 in this area
55 Total Sales
-
Z
Seller Co-Listing Agent in 2018
Zach Fate
BeOutdoors Real Estate LLC
-
Gina Dennis

Buyer's Agent in 2018
Gina Dennis
ReeceNichols - Leawood
(913) 484-9232
5 in this area
120 Total Sales
Map
Source: Heartland MLS
MLS Number: 2106020
APN: IP26000001-0002
- 12913 W 78th St
- 7916 Bradshaw St
- 13003 W 77th Terrace
- 7908 Rosehill Rd
- 7710 Noland Rd
- 13403 W 78th Place
- 8122 Parkhill St
- 7719 Haskins St
- 13220 W 76th St
- 12514 W 81st Terrace
- 8206 Parkhill Cir
- 8203 Parkhill Cir
- 7809 Rene St
- 8103 Park St
- 8036 Monrovia St
- 7541 Westgate St
- 8028 Colony Ln
- 7518 Long St
- 12446 W 82nd Terrace
- 12442 W 82nd Terrace
