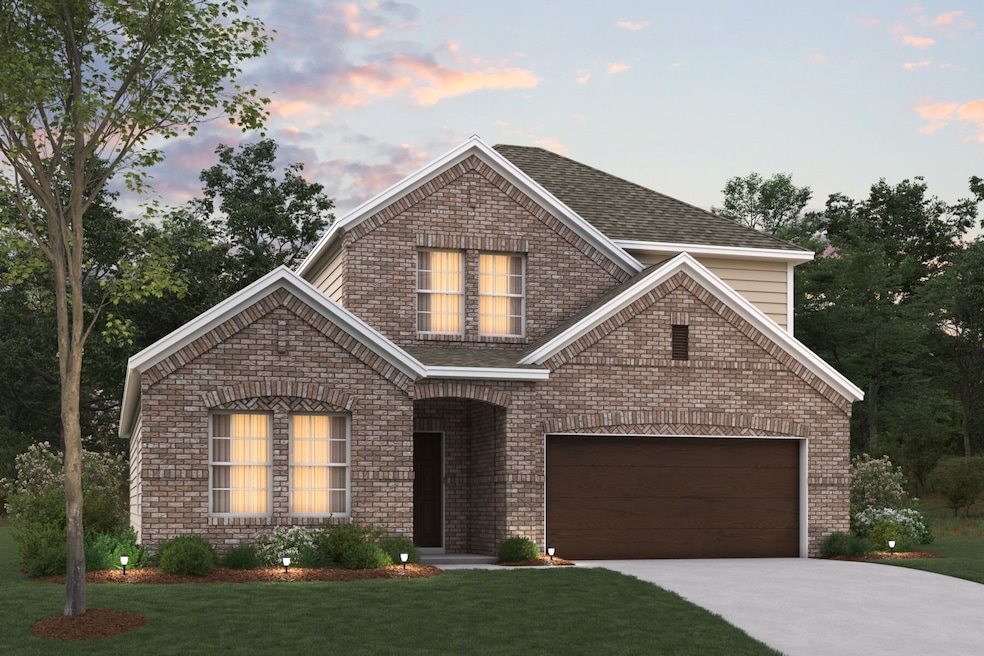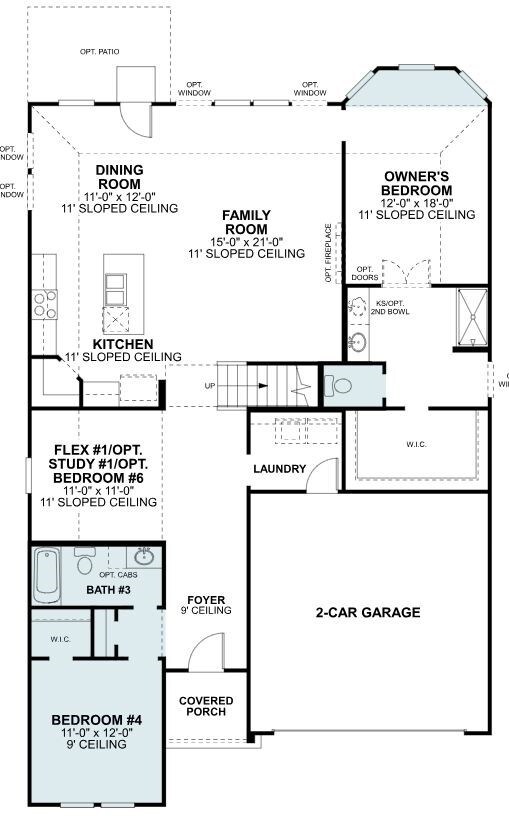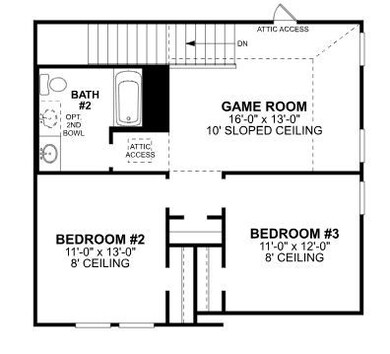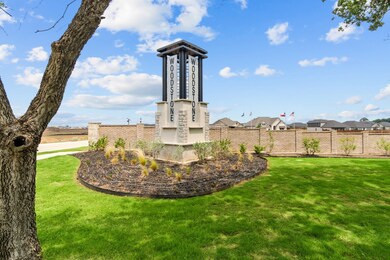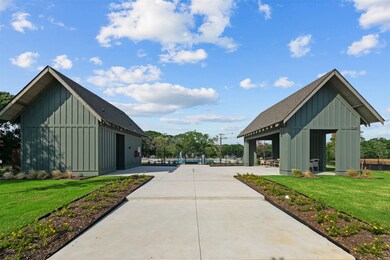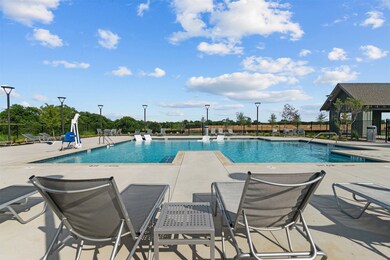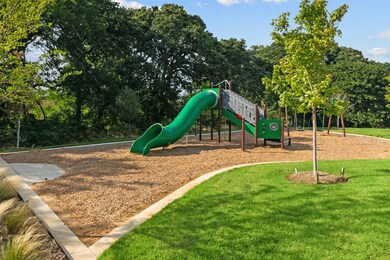
13017 Mizell Ln Providence Village, TX 76227
Highlights
- New Construction
- Vaulted Ceiling
- Wood Flooring
- Open Floorplan
- Traditional Architecture
- Granite Countertops
About This Home
As of July 2025Built by M-I Homes. Prepare to be impressed by this stunning, 2-story home at Woodstone, backing up to beautiful green space and boasting the excellence of our upgraded Diamond Interior Package. Featuring 4 bedrooms, 3 full bathrooms, plus a flex room and a game room, house located at this 2-story home offers a perfect blend of modern design and comfort.
Step inside to discover a spacious open floorplan that seamlessly connects the living room, dining area, and kitchen, creating an inviting space for both relaxation and entertaining. Engineered wood flooring in a rich brown shade flows throughout the main living spaces. The well-appointed kitchen is a chef's delight, featuring sleek, white quartz countertops, stainless steel appliances, and ample storage space for all your culinary needs. The benefit of extra pot and pan drawers, plus a single-bowl undermount sink, and even a high arc faucet further accentuate the space.
Step outside to the landscaped backyard, where you can enjoy al fresco dining or simply unwind while taking in the fresh air. Whether you're hosting a barbecue with friends or simply enjoying a quiet morning coffee, this outdoor space is sure to be a favorite spot.
The bedrooms are generously sized, offering comfortable retreats for all family members. The owner's suite is further set apart by a stunning bay window. The bathrooms are elegantly designed, with marble-inspired tile plus modern fixtures and finishes that create a spa-like atmosphere for relaxation and rejuvenation. With a 2-car garage, you'll never have to worry about parking when you return home.
As one of our new homes for sale in the quaint town of Providence Village, and near Aubrey, TX, 13017 Mizell Lane is located in the Woodstone community, which benefits from being a no MUD or PID taxes development. Homes in Woodstone also enjoy larger homesites, great travel connections and proximity to some of Texas' best higher education facilities.
Schedule your visit today!
Last Agent to Sell the Property
Escape Realty Brokerage Phone: 210-421-9291 License #0832861 Listed on: 04/24/2025
Last Buyer's Agent
NON-MLS MEMBER
NON MLS
Home Details
Home Type
- Single Family
Year Built
- Built in 2025 | New Construction
Lot Details
- 8,111 Sq Ft Lot
- Lot Dimensions are 55x160x60x135
- Wood Fence
- Landscaped
- Irregular Lot
- Sprinkler System
- Few Trees
- Private Yard
- Back Yard
HOA Fees
- $70 Monthly HOA Fees
Parking
- 2 Car Attached Garage
- Front Facing Garage
- Garage Door Opener
Home Design
- Traditional Architecture
- Brick Exterior Construction
- Slab Foundation
- Composition Roof
Interior Spaces
- 2,447 Sq Ft Home
- 2-Story Property
- Open Floorplan
- Vaulted Ceiling
- Ceiling Fan
- <<energyStarQualifiedWindowsToken>>
- Window Treatments
- Bay Window
Kitchen
- Gas Cooktop
- <<microwave>>
- Dishwasher
- Kitchen Island
- Granite Countertops
- Disposal
Flooring
- Wood
- Carpet
Bedrooms and Bathrooms
- 4 Bedrooms
- Walk-In Closet
- 3 Full Bathrooms
- Low Flow Plumbing Fixtures
Home Security
- Carbon Monoxide Detectors
- Fire and Smoke Detector
Eco-Friendly Details
- Energy-Efficient Appliances
- Energy-Efficient HVAC
- Energy-Efficient Thermostat
Outdoor Features
- Patio
- Rain Gutters
Schools
- Jackie Fuller Elementary School
- Aubrey High School
Utilities
- Central Heating and Cooling System
- Heating System Uses Natural Gas
- Vented Exhaust Fan
- Underground Utilities
- Tankless Water Heater
- Gas Water Heater
- High Speed Internet
- Cable TV Available
Listing and Financial Details
- Legal Lot and Block 6 / A
- Assessor Parcel Number R983044
Community Details
Overview
- Association fees include all facilities, management, ground maintenance
- Neighborhood Management Association
- Woodstone Subdivision
- Greenbelt
Recreation
- Community Pool
Similar Homes in the area
Home Values in the Area
Average Home Value in this Area
Property History
| Date | Event | Price | Change | Sq Ft Price |
|---|---|---|---|---|
| 07/22/2025 07/22/25 | For Rent | $2,500 | 0.0% | -- |
| 07/03/2025 07/03/25 | Sold | -- | -- | -- |
| 06/02/2025 06/02/25 | Pending | -- | -- | -- |
| 04/24/2025 04/24/25 | For Sale | $481,509 | -- | $197 / Sq Ft |
Tax History Compared to Growth
Agents Affiliated with this Home
-
Lin Sui
L
Seller's Agent in 2025
Lin Sui
Aoxiang US Realty
(818) 532-6973
15 Total Sales
-
Robert Powley
R
Seller's Agent in 2025
Robert Powley
Escape Realty
(214) 869-5926
15 in this area
260 Total Sales
-
N
Buyer's Agent in 2025
NON-MLS MEMBER
NON MLS
Map
Source: North Texas Real Estate Information Systems (NTREIS)
MLS Number: 20900142
- 13072 Limestone St
- 13064 Limestone St
- 13060 Limestone St
- 13048 Limestone St
- 13068 Limestone St
- 13165 Yellowstone Way
- 13056 Limestone St
- 13052 Limestone St
- 13044 Limestone St
- 13013 Mizell Ln
- 10028 Blue Forest Ln
- 10028 Blue Forest Ln
- 10028 Blue Forest Ln
- 10028 Blue Forest Ln
- 10028 Blue Forest Ln
- 10028 Blue Forest Ln
- 10028 Blue Forest Ln
- 10028 Blue Forest Ln
- 10028 Blue Forest Ln
- 10028 Blue Forest Ln
