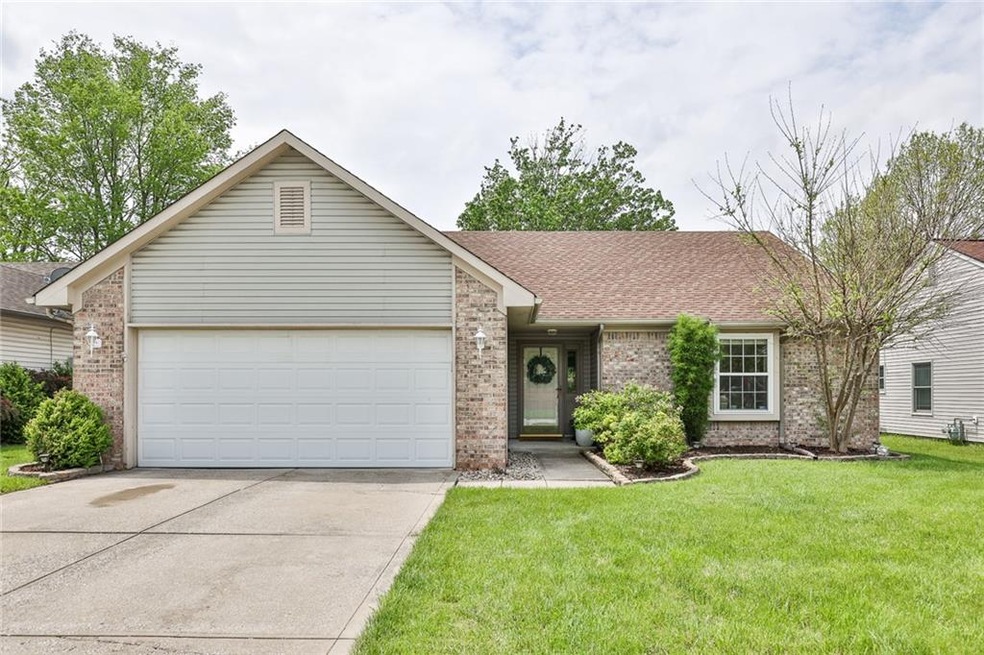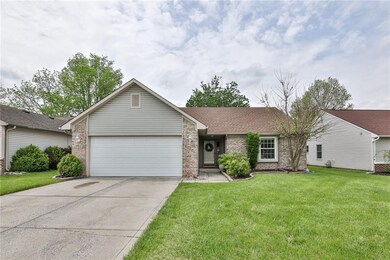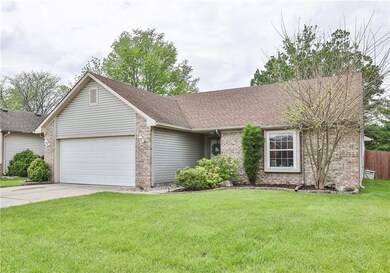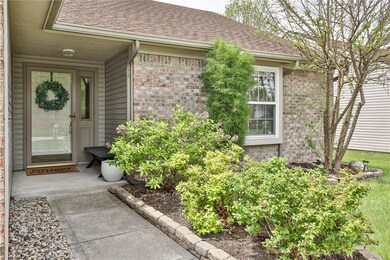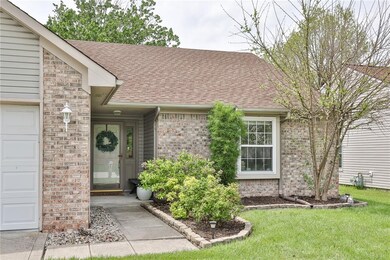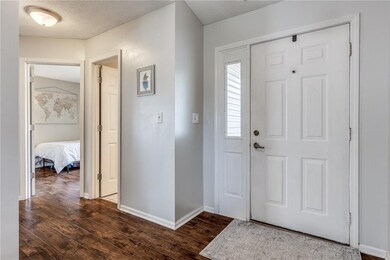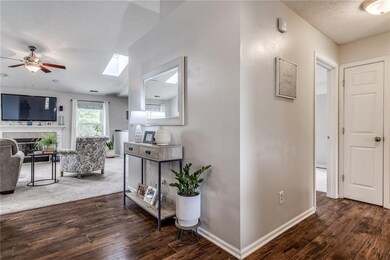
13018 Saint Andrews Way Fishers, IN 46038
New Britton NeighborhoodHighlights
- Ranch Style House
- Cathedral Ceiling
- 2 Car Attached Garage
- Cumberland Road Elementary School Rated A
- Skylights
- Eat-In Kitchen
About This Home
As of June 2021Cute as a button!!! This darling ranch is the PERFECT place to call home. Boasting 3 bedrooms, 2 full baths, a living room with skylights and a cozy fireplace and an updated kitchen where all the appliances stay. You'll absolutely love the screened-in porch - it may become your favorite spot in the house! The treelined backyard is already fenced in and includes a patio space and a large storage shed. Neutral colors throughout with fresh paint in main living areas. Updates including furnace, A/C and water heater new in 2016, washer and dryer new in 2015, laundry room floor redone in 2015. Offers due by Sunday at Noon.
Last Agent to Sell the Property
eXp Realty, LLC License #RB14044503 Listed on: 05/20/2021

Last Buyer's Agent
Dejan Minoski
Real Broker, LLC
Home Details
Home Type
- Single Family
Est. Annual Taxes
- $3,594
Year Built
- Built in 1996
Lot Details
- 6,970 Sq Ft Lot
- Back Yard Fenced
HOA Fees
- $15 Monthly HOA Fees
Parking
- 2 Car Attached Garage
- Driveway
Home Design
- Ranch Style House
- Traditional Architecture
- Brick Exterior Construction
- Slab Foundation
- Vinyl Siding
Interior Spaces
- 1,382 Sq Ft Home
- Cathedral Ceiling
- Skylights
- Gas Log Fireplace
- Great Room with Fireplace
- Combination Kitchen and Dining Room
- Fire and Smoke Detector
Kitchen
- Eat-In Kitchen
- Electric Oven
- <<builtInMicrowave>>
- Dishwasher
- Disposal
Bedrooms and Bathrooms
- 3 Bedrooms
- Walk-In Closet
- 2 Full Bathrooms
Laundry
- Dryer
- Washer
Outdoor Features
- Shed
Utilities
- Forced Air Heating and Cooling System
- Heating System Uses Gas
- Gas Water Heater
Community Details
- Association fees include insurance, maintenance, management
- Sterling Green Subdivision
- Property managed by Ardsley Mgmt
- The community has rules related to covenants, conditions, and restrictions
Listing and Financial Details
- Assessor Parcel Number 291130003026000006
Ownership History
Purchase Details
Home Financials for this Owner
Home Financials are based on the most recent Mortgage that was taken out on this home.Purchase Details
Home Financials for this Owner
Home Financials are based on the most recent Mortgage that was taken out on this home.Purchase Details
Home Financials for this Owner
Home Financials are based on the most recent Mortgage that was taken out on this home.Purchase Details
Home Financials for this Owner
Home Financials are based on the most recent Mortgage that was taken out on this home.Similar Homes in Fishers, IN
Home Values in the Area
Average Home Value in this Area
Purchase History
| Date | Type | Sale Price | Title Company |
|---|---|---|---|
| Warranty Deed | -- | None Available | |
| Warranty Deed | -- | Attorney | |
| Warranty Deed | -- | None Available | |
| Warranty Deed | -- | Millennium Title Inc |
Mortgage History
| Date | Status | Loan Amount | Loan Type |
|---|---|---|---|
| Previous Owner | $175,700 | New Conventional | |
| Previous Owner | $125,910 | New Conventional | |
| Previous Owner | $50,875 | FHA | |
| Previous Owner | $101,600 | Fannie Mae Freddie Mac | |
| Previous Owner | $25,400 | Stand Alone Second |
Property History
| Date | Event | Price | Change | Sq Ft Price |
|---|---|---|---|---|
| 06/28/2021 06/28/21 | Sold | $256,000 | +11.3% | $185 / Sq Ft |
| 05/23/2021 05/23/21 | Pending | -- | -- | -- |
| 05/20/2021 05/20/21 | For Sale | $230,000 | +64.4% | $166 / Sq Ft |
| 07/02/2015 07/02/15 | Sold | $139,900 | -3.5% | $101 / Sq Ft |
| 05/25/2015 05/25/15 | Pending | -- | -- | -- |
| 05/08/2015 05/08/15 | For Sale | $144,900 | -- | $105 / Sq Ft |
Tax History Compared to Growth
Tax History
| Year | Tax Paid | Tax Assessment Tax Assessment Total Assessment is a certain percentage of the fair market value that is determined by local assessors to be the total taxable value of land and additions on the property. | Land | Improvement |
|---|---|---|---|---|
| 2024 | $5,734 | $272,700 | $77,000 | $195,700 |
| 2023 | $5,734 | $260,500 | $41,500 | $219,000 |
| 2022 | $4,340 | $229,100 | $41,500 | $187,600 |
| 2021 | $4,340 | $192,600 | $41,500 | $151,100 |
| 2020 | $3,884 | $171,000 | $41,500 | $129,500 |
| 2019 | $3,593 | $157,600 | $29,800 | $127,800 |
| 2018 | $1,437 | $144,200 | $29,800 | $114,400 |
| 2017 | $1,351 | $139,400 | $29,800 | $109,600 |
| 2016 | $1,345 | $139,500 | $29,800 | $109,700 |
| 2014 | $1,122 | $129,300 | $29,800 | $99,500 |
| 2013 | $1,122 | $123,300 | $29,800 | $93,500 |
Agents Affiliated with this Home
-
Molly Babczak

Seller's Agent in 2021
Molly Babczak
eXp Realty, LLC
(317) 750-8671
6 in this area
136 Total Sales
-
Dawn Fisher

Seller Co-Listing Agent in 2021
Dawn Fisher
eXp Realty, LLC
(317) 945-3851
7 in this area
138 Total Sales
-
Dejan Minoski

Buyer's Agent in 2021
Dejan Minoski
Real Broker, LLC
(317) 308-0104
9 in this area
146 Total Sales
-
Paula Hardin

Seller's Agent in 2015
Paula Hardin
Carpenter, REALTORS®
(317) 840-8310
4 in this area
90 Total Sales
-
R
Buyer's Agent in 2015
Rodney Heard
eXp Realty LLC
Map
Source: MIBOR Broker Listing Cooperative®
MLS Number: 21784360
APN: 29-11-30-003-026.000-006
- 12974 Shandon Ln
- 12956 Shandon Ln
- 12922 St Andrews
- 9689 Exchange St
- 12854 Longleaf Ln
- 9664 Legare St Unit 2601
- 13417 Creektree Ln
- 9635 Shasta Dr
- 10047 Perlita Place
- 9046 Sparta Dr
- 10150 Beresford Ct
- 10156 Bootham Close
- 13068 Lamarque Place
- 9335 Clarendon Dr
- 9899 Brightwater Dr
- 10306 Tybalt Dr
- 12606 Markay Dr
- 9833 Parkshore Dr
- 13879 Meadow Grass Way
- 8695 Shoe Overlook Dr
