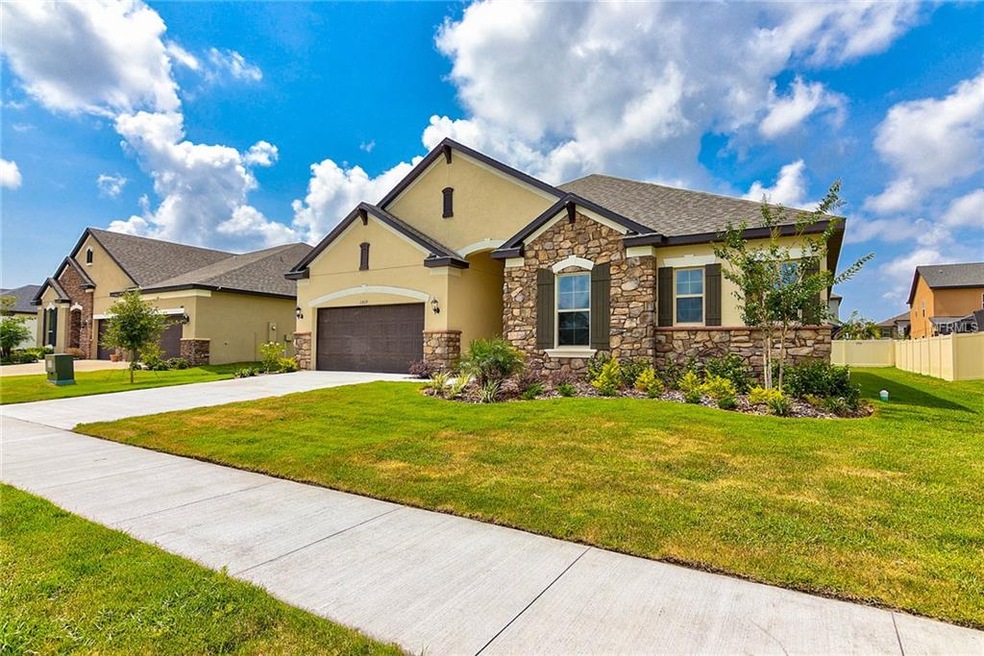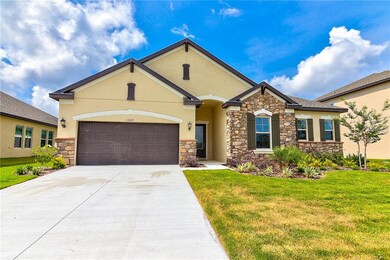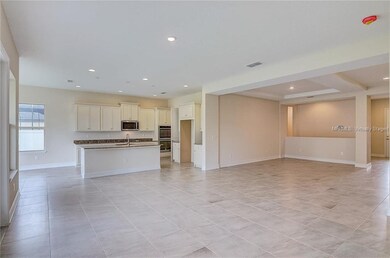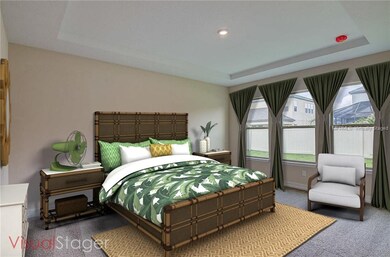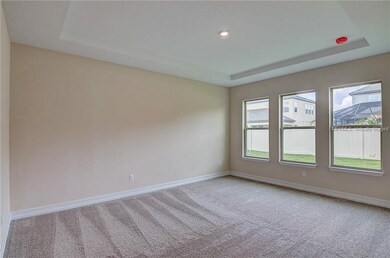
13019 Utopia Loop Bradenton, FL 34211
Highlights
- Water Views
- Newly Remodeled
- Open Floorplan
- B.D. Gullett Elementary School Rated A-
- Gated Community
- Deck
About This Home
As of May 2023This brand NEW, energy-efficient home is move-in ready and could be yours! Located in a community with NO cdd fee and low HOA fees! From the moment you walk through the front door you will be wowed by the 10ft ceilings, 20x20 tile floors, 5 ¼ Victorian baseboards, tray ceilings in the dining room, and the open, inviting layout! The gourmet kitchen features Cambria quartz counter tops, bar seating, built-in double ovens, 42” cabinets with crown molding and a spacious, walk-in pantry! All 3 guest bedrooms have walk-in closets and one of the bedrooms has its’ own en-suite bathroom – perfect for guests and teenagers! The over sized Master suite boasts tray ceilings and a large walk-in closet with a unique pass-through to the laundry room! The 3-car, tandem garage has plenty of storage space and the flooring has been coated with an Epoxy paint, making it exceptionally durable! There are countless advantages to buying this new home - Digital touchscreen thermostat, irrigation reclaimed water, in-wall pest system, and high-performance air filtration system are just a few of the amazing features this new home has to offer! Also, with Energy Star qualified windows and spray foam insulation, you will save hundreds on your utility bills every year! Located in Serenity Creek, you can enjoy a gated entrance, playground, grill area, and dog parks with NO cdd fee and a low HOA fee, which make this a rare find near Lakewood Ranch!
Home Details
Home Type
- Single Family
Est. Annual Taxes
- $985
Year Built
- Built in 2017 | Newly Remodeled
Lot Details
- 9,500 Sq Ft Lot
- Lot Dimensions are 76x125
- South Facing Home
- Landscaped with Trees
HOA Fees
- $79 Monthly HOA Fees
Parking
- 3 Car Attached Garage
- Tandem Parking
- Garage Door Opener
- Open Parking
Property Views
- Water
- Park or Greenbelt
Home Design
- Traditional Architecture
- Slab Foundation
- Shingle Roof
- Block Exterior
- Stucco
Interior Spaces
- 2,665 Sq Ft Home
- Open Floorplan
- Tray Ceiling
- High Ceiling
- ENERGY STAR Qualified Windows
- Sliding Doors
- Great Room
- Family Room Off Kitchen
- Breakfast Room
- Laundry in unit
Kitchen
- Built-In Oven
- Cooktop
- Microwave
- Dishwasher
- Solid Surface Countertops
- Disposal
Flooring
- Carpet
- No or Low VOC Flooring
- Ceramic Tile
Bedrooms and Bathrooms
- 4 Bedrooms
- Walk-In Closet
- Low Flow Plumbing Fixtures
Home Security
- Hurricane or Storm Shutters
- Storm Windows
- Fire and Smoke Detector
- In Wall Pest System
Eco-Friendly Details
- Energy-Efficient Appliances
- Energy-Efficient HVAC
- Energy-Efficient Insulation
- Energy-Efficient Thermostat
- No or Low VOC Paint or Finish
- Ventilation
- HVAC Filter MERV Rating 8+
- Reclaimed Water Irrigation System
Outdoor Features
- Deck
- Covered patio or porch
Schools
- Gullett Elementary School
- Carlos E. Haile Middle School
- Lakewood Ranch High School
Utilities
- Central Heating and Cooling System
- Cable TV Available
Listing and Financial Details
- Down Payment Assistance Available
- Visit Down Payment Resource Website
- Tax Lot 75
- Assessor Parcel Number 568403859
Community Details
Overview
- Home Encounters/ Julian Cross Association, Phone Number (813) 600-5090
- Built by Meritage Homes
- Serenity Creek Subdivision, Brookside Floorplan
- The community has rules related to deed restrictions
- Rental Restrictions
Recreation
- Community Playground
- Park
Security
- Gated Community
Ownership History
Purchase Details
Home Financials for this Owner
Home Financials are based on the most recent Mortgage that was taken out on this home.Purchase Details
Home Financials for this Owner
Home Financials are based on the most recent Mortgage that was taken out on this home.Purchase Details
Home Financials for this Owner
Home Financials are based on the most recent Mortgage that was taken out on this home.Map
Similar Homes in Bradenton, FL
Home Values in the Area
Average Home Value in this Area
Purchase History
| Date | Type | Sale Price | Title Company |
|---|---|---|---|
| Warranty Deed | $660,000 | Elevated Title Services | |
| Warranty Deed | $700,000 | Cmk Law | |
| Special Warranty Deed | $383,000 | Mti Title Insurance Agcy Inc |
Mortgage History
| Date | Status | Loan Amount | Loan Type |
|---|---|---|---|
| Open | $561,000 | New Conventional | |
| Previous Owner | $350,000 | New Conventional | |
| Previous Owner | $363,850 | New Conventional |
Property History
| Date | Event | Price | Change | Sq Ft Price |
|---|---|---|---|---|
| 05/15/2023 05/15/23 | Sold | $660,000 | -5.6% | $247 / Sq Ft |
| 04/13/2023 04/13/23 | Pending | -- | -- | -- |
| 03/16/2023 03/16/23 | Price Changed | $699,000 | -4.1% | $262 / Sq Ft |
| 02/16/2023 02/16/23 | Price Changed | $729,000 | -0.8% | $273 / Sq Ft |
| 10/23/2022 10/23/22 | For Sale | $735,000 | +5.0% | $275 / Sq Ft |
| 02/08/2022 02/08/22 | Sold | $700,000 | -3.4% | $262 / Sq Ft |
| 12/23/2021 12/23/21 | Pending | -- | -- | -- |
| 11/26/2021 11/26/21 | For Sale | $724,999 | +89.3% | $271 / Sq Ft |
| 06/28/2019 06/28/19 | Sold | $383,000 | -6.4% | $144 / Sq Ft |
| 05/17/2019 05/17/19 | Pending | -- | -- | -- |
| 12/11/2018 12/11/18 | Price Changed | $409,382 | -1.4% | $154 / Sq Ft |
| 08/09/2018 08/09/18 | Price Changed | $414,990 | -2.4% | $156 / Sq Ft |
| 06/11/2018 06/11/18 | For Sale | $425,000 | -- | $159 / Sq Ft |
Tax History
| Year | Tax Paid | Tax Assessment Tax Assessment Total Assessment is a certain percentage of the fair market value that is determined by local assessors to be the total taxable value of land and additions on the property. | Land | Improvement |
|---|---|---|---|---|
| 2024 | $8,684 | $574,671 | $73,100 | $501,571 |
| 2023 | $8,684 | $579,896 | $73,100 | $506,796 |
| 2022 | $4,360 | $320,334 | $0 | $0 |
| 2021 | $4,196 | $311,004 | $0 | $0 |
| 2020 | $4,339 | $306,710 | $50,000 | $256,710 |
| 2019 | $5,113 | $315,103 | $50,000 | $265,103 |
| 2018 | $1,026 | $50,000 | $50,000 | $0 |
| 2017 | $755 | $50,000 | $0 | $0 |
| 2016 | $962 | $62,500 | $0 | $0 |
| 2015 | -- | $62,500 | $0 | $0 |
Source: Stellar MLS
MLS Number: A4404703
APN: 5684-0385-9
- 13148 Bliss Loop
- 13116 Bliss Loop
- 13065 Bliss Loop
- 12941 Bliss Loop
- 13034 Bliss Loop
- 12985 Bliss Loop
- 12959 Seasong Terrace
- 12939 Seasong Terrace
- 12706 Lake Silver Ave
- 12715 Lake Silver Ave
- 12810 Seasong Terrace
- 2622 Light Sky Ln
- 2006 Red Lake Run
- 2638 Light Sky Ln
- 2932 Sky Blue Cove
- 2616 Sapphire Blue Ln
- 13706 American Prairie Place
- 2628 Sapphire Blue Ln
- 2722 Sapphire Blue Ln
- 12343 Halfmoon Lake Terrace
