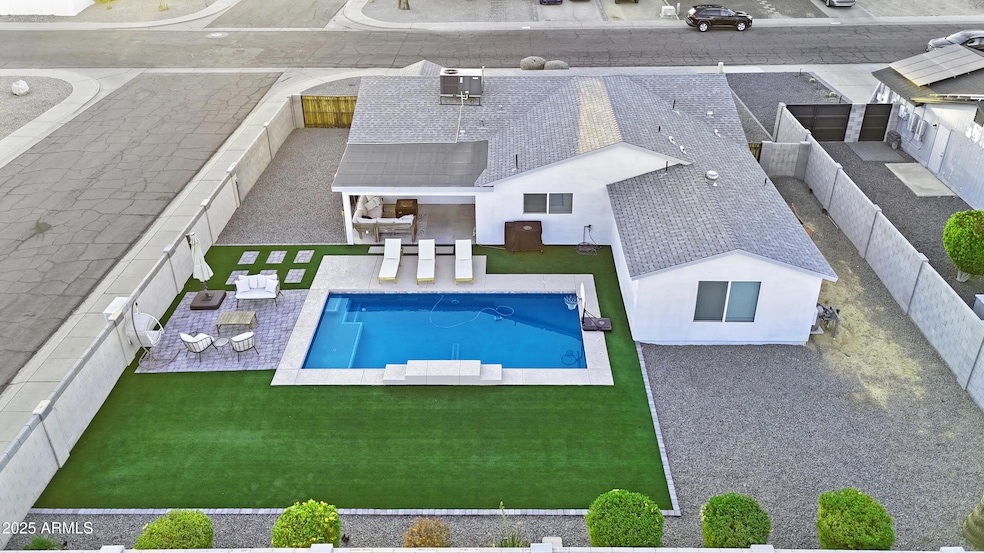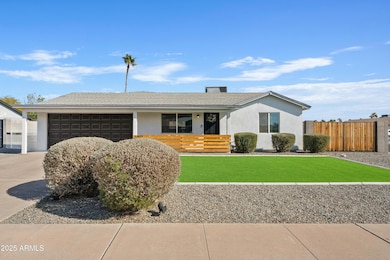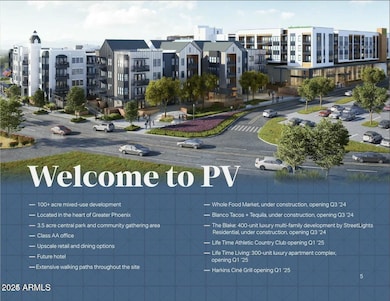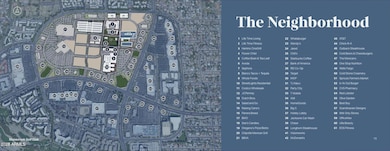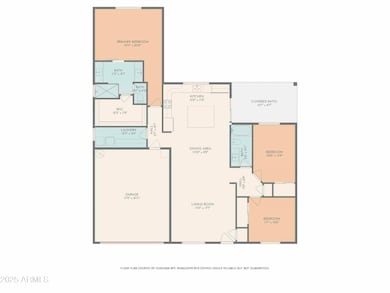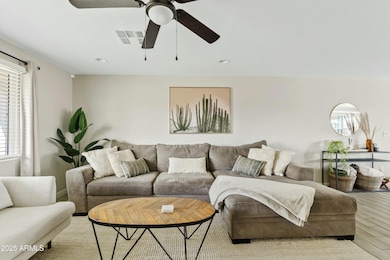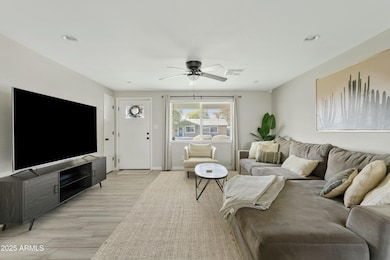
13021 N 41st Place Phoenix, AZ 85032
Paradise Valley NeighborhoodHighlights
- Play Pool
- Santa Barbara Architecture
- Granite Countertops
- Sunrise Middle School Rated A
- Corner Lot
- No HOA
About This Home
As of April 2025Experience Phoenix Living at its finest! This beautifully remodeled home is nestled in one of Phoenix's most coveted areas, just steps away from the highly anticipated PV Mall Redevelopment site, Sweetwater Park, Stonecreek Golf Course, and over 100 local businesses. It is also only minutes from Kierland Commons and Scottsdale Quarter, where you can enjoy world-class shopping, dining, entertainment, outdoor activities, and local events. This area combines upscale living with unbeatable convenience. Inside, the home features an extensively remodeled, bright, and open split floor plan that allows ample natural light to fill the space. The neutral color palette creates an inviting atmosphere throughout. The kitchen boasts a large center island, upscale stainless steel appliances, beautiful white cabinetry and elegant quartz countertops. The seamless transition from the kitchen to the living area makes it ideal for everyday living and entertaining. The luxurious primary suite is enhanced by charming barn doors that lead to a stunning en-suite bathroom, complete with two separate vanities and a spacious walk-in closet. Additionally, the home includes a spacious laundry room with plenty of counter and storage space. Every detail of this home's interior has been thoughtfully curated to ensure a perfect blend of style and comfort. The backyard is a true desert oasis featuring a newly added pebble-tec pool w/baja shelf, large covered patio area, artificial turf green space, and low maintenance desertscape all on a private corner lot; this area is the perfect space for your own enjoyment or for hosting friends and family. With no HOA restrictions, an RV gate, and a lot size of nearly 8,000 square feet, you have the freedom to personalize your space further. This is your opportunity before the PV Mall is completed to get into this community before EVERYONE wants to move into the neighborhood and home values go up! Come see the BEST opportunity that Phoenix has to offer.
Last Agent to Sell the Property
eXp Realty License #SA687281000 Listed on: 02/06/2025

Home Details
Home Type
- Single Family
Est. Annual Taxes
- $2,266
Year Built
- Built in 1976
Lot Details
- 8,079 Sq Ft Lot
- Block Wall Fence
- Corner Lot
- Front and Back Yard Sprinklers
- Sprinklers on Timer
- Grass Covered Lot
Parking
- 2 Car Garage
- Garage Door Opener
Home Design
- Santa Barbara Architecture
- Wood Frame Construction
- Composition Roof
- Stucco
Interior Spaces
- 1,616 Sq Ft Home
- 1-Story Property
- Double Pane Windows
- ENERGY STAR Qualified Windows
Kitchen
- Kitchen Updated in 2021
- Eat-In Kitchen
- Breakfast Bar
- Kitchen Island
- Granite Countertops
Flooring
- Floors Updated in 2021
- Carpet
- Tile
Bedrooms and Bathrooms
- 3 Bedrooms
- Bathroom Updated in 2021
- Primary Bathroom is a Full Bathroom
- 2 Bathrooms
- Dual Vanity Sinks in Primary Bathroom
Pool
- Pool Updated in 2022
- Play Pool
Schools
- Indian Bend Elementary School
- Sunrise Middle School
- Paradise Valley High School
Utilities
- Cooling System Updated in 2021
- Central Air
- Heating Available
- Plumbing System Updated in 2021
- Wiring Updated in 2021
- High Speed Internet
- Cable TV Available
Additional Features
- No Interior Steps
- Patio
Community Details
- No Home Owners Association
- Association fees include no fees
- Paradise Valley Oasis No. 9 Subdivision
Listing and Financial Details
- Tax Lot 379
- Assessor Parcel Number 167-12-122
Ownership History
Purchase Details
Home Financials for this Owner
Home Financials are based on the most recent Mortgage that was taken out on this home.Purchase Details
Home Financials for this Owner
Home Financials are based on the most recent Mortgage that was taken out on this home.Purchase Details
Home Financials for this Owner
Home Financials are based on the most recent Mortgage that was taken out on this home.Purchase Details
Home Financials for this Owner
Home Financials are based on the most recent Mortgage that was taken out on this home.Purchase Details
Home Financials for this Owner
Home Financials are based on the most recent Mortgage that was taken out on this home.Purchase Details
Purchase Details
Home Financials for this Owner
Home Financials are based on the most recent Mortgage that was taken out on this home.Purchase Details
Home Financials for this Owner
Home Financials are based on the most recent Mortgage that was taken out on this home.Purchase Details
Home Financials for this Owner
Home Financials are based on the most recent Mortgage that was taken out on this home.Purchase Details
Home Financials for this Owner
Home Financials are based on the most recent Mortgage that was taken out on this home.Similar Homes in the area
Home Values in the Area
Average Home Value in this Area
Purchase History
| Date | Type | Sale Price | Title Company |
|---|---|---|---|
| Warranty Deed | $720,000 | Landmark Title | |
| Warranty Deed | $740,000 | Premier Title | |
| Warranty Deed | $525,000 | First American Title Ins Co | |
| Warranty Deed | -- | American Title Svc Agcy Llc | |
| Trustee Deed | $230,100 | Great American Title Agency | |
| Special Warranty Deed | -- | None Available | |
| Warranty Deed | $169,900 | Driggs Title Agency Inc | |
| Interfamily Deed Transfer | -- | None Available | |
| Warranty Deed | $125,000 | Wfg National Title Insurance | |
| Interfamily Deed Transfer | -- | None Available | |
| Warranty Deed | $69,900 | Ati Title Agency |
Mortgage History
| Date | Status | Loan Amount | Loan Type |
|---|---|---|---|
| Open | $370,000 | New Conventional | |
| Previous Owner | $450,000 | New Conventional | |
| Previous Owner | $205,600 | Commercial | |
| Previous Owner | $195,550 | Commercial | |
| Previous Owner | $195,550 | Unknown | |
| Previous Owner | $136,000 | Construction | |
| Previous Owner | $69,530 | FHA |
Property History
| Date | Event | Price | Change | Sq Ft Price |
|---|---|---|---|---|
| 04/11/2025 04/11/25 | Sold | $720,000 | -0.7% | $446 / Sq Ft |
| 02/25/2025 02/25/25 | Pending | -- | -- | -- |
| 02/22/2025 02/22/25 | Price Changed | $725,000 | -3.3% | $449 / Sq Ft |
| 02/06/2025 02/06/25 | For Sale | $750,000 | +1.4% | $464 / Sq Ft |
| 05/20/2022 05/20/22 | Sold | $740,000 | +5.9% | $466 / Sq Ft |
| 04/27/2022 04/27/22 | For Sale | $699,000 | +33.1% | $440 / Sq Ft |
| 07/20/2021 07/20/21 | Sold | $525,000 | +7.2% | $332 / Sq Ft |
| 05/29/2021 05/29/21 | For Sale | $489,900 | +188.3% | $310 / Sq Ft |
| 09/04/2018 09/04/18 | Sold | $169,900 | 0.0% | $202 / Sq Ft |
| 08/05/2018 08/05/18 | Pending | -- | -- | -- |
| 08/01/2018 08/01/18 | For Sale | $169,900 | -- | $202 / Sq Ft |
Tax History Compared to Growth
Tax History
| Year | Tax Paid | Tax Assessment Tax Assessment Total Assessment is a certain percentage of the fair market value that is determined by local assessors to be the total taxable value of land and additions on the property. | Land | Improvement |
|---|---|---|---|---|
| 2025 | $2,266 | $22,768 | -- | -- |
| 2024 | $2,219 | $21,684 | -- | -- |
| 2023 | $2,219 | $36,230 | $7,240 | $28,990 |
| 2022 | $848 | $18,130 | $3,620 | $14,510 |
| 2021 | $850 | $15,920 | $3,180 | $12,740 |
| 2020 | $824 | $14,070 | $2,810 | $11,260 |
| 2019 | $825 | $13,250 | $2,650 | $10,600 |
| 2018 | $798 | $11,670 | $2,330 | $9,340 |
| 2017 | $651 | $11,460 | $2,290 | $9,170 |
| 2016 | $641 | $10,080 | $2,010 | $8,070 |
| 2015 | $595 | $8,810 | $1,760 | $7,050 |
Agents Affiliated with this Home
-
T
Seller's Agent in 2025
Taylor Magnuson
eXp Realty
-
M
Seller Co-Listing Agent in 2025
Madison Magnuson
eXp Realty
-
O
Buyer's Agent in 2025
Oleg Bortman
The Brokery
-
T
Buyer Co-Listing Agent in 2025
Tucker Blalock
The Brokery
-
A
Seller's Agent in 2022
Allen Studebaker
NORTH&CO.
-
M
Seller Co-Listing Agent in 2022
Melissa Massey
NORTH&CO.
Map
Source: Arizona Regional Multiple Listing Service (ARMLS)
MLS Number: 6813161
APN: 167-12-122
- 4132 E Sweetwater Ave
- 13209 N 42nd St
- 4019 E Surrey Ave
- 13202 N 40th Place
- 13232 N 40th Place
- 3919 E Andorra Dr
- 3825 E Captain Dreyfus Ave
- 3827 E Sweetwater Ave
- 4037 E Bloomfield Rd
- 4444 E Paradise Village Pkwy N Unit 204
- 4444 E Paradise Village Pkwy N Unit 252
- 4444 E Paradise Village Pkwy N Unit 251
- 12421 N 41st Place
- 3919 E Larkspur Dr
- 13237 N 38th Place
- 4136 E Eugie Ave
- 13258 N 39th St
- 13616 N 41st Place
- 4150 E Cactus Rd Unit 205
- 3902 E Joan de Arc Ave
