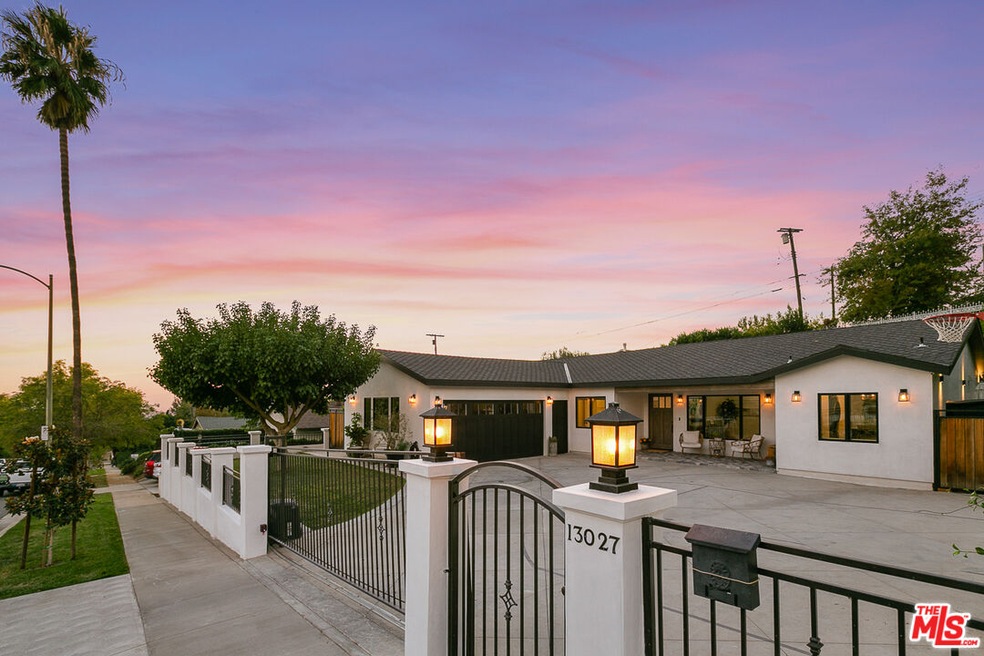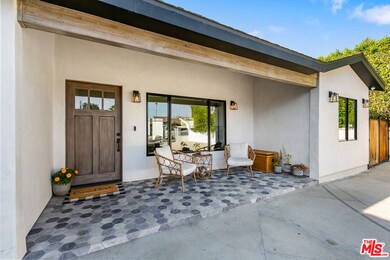
13027 Shenley St Sylmar, CA 91342
Sylmar NeighborhoodHighlights
- Traditional Architecture
- Wood Flooring
- Furnished
- Cathedral Ceiling
- Marble Countertops
- No HOA
About This Home
As of December 2021Just in time for the holidays! Welcome to this 4 bed 3 bath traditional home with a modern take that has been professionally designed and fully renovated. This custom spec home offers over 1740 sq. ft of living space with wood-clad casement windows that allow for an abundance of natural light. With an open floor concept, the living room offers 15-foot vaulted ceilings, and 8 foot La Cantina doors that open up to offer indoor-outdoor living. The kitchen offers custom cabinetry topped with white marble countertops, top-of-the-line appliances, sink fixtures, a Piazzo 6 burner stove, Rohl faucet, and built-in double door refrigerator with a 10-foot island. True master suite with spacious double door closets. This is accompanied by a new master bath suite with Jalco bathroom finishes. The home is encompassed with engineered hardwood floors throughout, the perfect balance of style and durability. Additional features include a Lutron system for exterior and living room light, surround sound system, all new plumbing and electrical, new presidential shingles, new HVAC system, exterior, custom-made wood garage door & 7 foot entry door, movie projector, tankless water heater and so much more. It does not get any better than this.
Last Agent to Sell the Property
Trevino Properties Inc. License #01324975 Listed on: 11/05/2021

Last Buyer's Agent
Sevana Grigor
License #01736497
Home Details
Home Type
- Single Family
Est. Annual Taxes
- $12,249
Year Built
- Built in 1957 | Remodeled
Lot Details
- 8,783 Sq Ft Lot
- Lot Dimensions are 77x117
- Property is zoned LARS
Home Design
- Traditional Architecture
Interior Spaces
- 1,746 Sq Ft Home
- 1-Story Property
- Furnished
- Wired For Sound
- Cathedral Ceiling
- Recessed Lighting
- Wood Flooring
Kitchen
- Oven or Range
- Dishwasher
- Marble Countertops
- Disposal
Bedrooms and Bathrooms
- 4 Bedrooms
- 3 Full Bathrooms
Laundry
- Laundry Room
- Stacked Washer and Dryer Hookup
Parking
- 2 Parking Spaces
- Driveway
Utilities
- Central Heating and Cooling System
- Tankless Water Heater
Community Details
- No Home Owners Association
Listing and Financial Details
- Assessor Parcel Number 2511-031-011
Ownership History
Purchase Details
Home Financials for this Owner
Home Financials are based on the most recent Mortgage that was taken out on this home.Purchase Details
Home Financials for this Owner
Home Financials are based on the most recent Mortgage that was taken out on this home.Purchase Details
Home Financials for this Owner
Home Financials are based on the most recent Mortgage that was taken out on this home.Purchase Details
Home Financials for this Owner
Home Financials are based on the most recent Mortgage that was taken out on this home.Purchase Details
Home Financials for this Owner
Home Financials are based on the most recent Mortgage that was taken out on this home.Purchase Details
Home Financials for this Owner
Home Financials are based on the most recent Mortgage that was taken out on this home.Purchase Details
Purchase Details
Home Financials for this Owner
Home Financials are based on the most recent Mortgage that was taken out on this home.Similar Homes in the area
Home Values in the Area
Average Home Value in this Area
Purchase History
| Date | Type | Sale Price | Title Company |
|---|---|---|---|
| Interfamily Deed Transfer | -- | California Best Title Co Inc | |
| Interfamily Deed Transfer | -- | California Best Title Co Inc | |
| Grant Deed | $950,000 | California Best Title Co Inc | |
| Grant Deed | $472,500 | Priority Title Company | |
| Interfamily Deed Transfer | -- | None Available | |
| Grant Deed | $345,000 | First American Title Company | |
| Grant Deed | $260,500 | Placer Title Company | |
| Trustee Deed | $260,000 | None Available | |
| Interfamily Deed Transfer | -- | Continental Land Title |
Mortgage History
| Date | Status | Loan Amount | Loan Type |
|---|---|---|---|
| Open | $807,500 | New Conventional | |
| Previous Owner | $637,500 | New Conventional | |
| Previous Owner | $341,250 | New Conventional | |
| Previous Owner | $332,000 | New Conventional | |
| Previous Owner | $327,650 | New Conventional | |
| Previous Owner | $392,000 | Unknown | |
| Previous Owner | $341,000 | Fannie Mae Freddie Mac | |
| Previous Owner | $280,000 | Unknown | |
| Previous Owner | $229,500 | Unknown | |
| Previous Owner | $193,500 | Unknown | |
| Previous Owner | $168,000 | No Value Available |
Property History
| Date | Event | Price | Change | Sq Ft Price |
|---|---|---|---|---|
| 12/22/2021 12/22/21 | Sold | $950,000 | +18.9% | $544 / Sq Ft |
| 11/12/2021 11/12/21 | Pending | -- | -- | -- |
| 11/05/2021 11/05/21 | For Sale | $799,000 | +69.1% | $458 / Sq Ft |
| 06/10/2016 06/10/16 | Sold | $472,500 | -2.6% | $372 / Sq Ft |
| 04/28/2016 04/28/16 | For Sale | $484,990 | +40.6% | $382 / Sq Ft |
| 04/23/2016 04/23/16 | Pending | -- | -- | -- |
| 03/22/2013 03/22/13 | Sold | $344,900 | +3.0% | $272 / Sq Ft |
| 01/08/2013 01/08/13 | For Sale | $334,900 | -2.9% | $264 / Sq Ft |
| 01/07/2013 01/07/13 | Off Market | $344,900 | -- | -- |
| 10/17/2012 10/17/12 | For Sale | $334,900 | +28.7% | $264 / Sq Ft |
| 10/01/2012 10/01/12 | Sold | $260,299 | -2.9% | $205 / Sq Ft |
| 08/16/2012 08/16/12 | Pending | -- | -- | -- |
| 08/16/2012 08/16/12 | For Sale | $268,000 | 0.0% | $211 / Sq Ft |
| 08/04/2012 08/04/12 | Pending | -- | -- | -- |
| 08/03/2012 08/03/12 | Price Changed | $268,000 | 0.0% | $211 / Sq Ft |
| 08/03/2012 08/03/12 | For Sale | $268,000 | -3.6% | $211 / Sq Ft |
| 06/17/2012 06/17/12 | Pending | -- | -- | -- |
| 06/07/2012 06/07/12 | For Sale | $278,000 | -- | $219 / Sq Ft |
Tax History Compared to Growth
Tax History
| Year | Tax Paid | Tax Assessment Tax Assessment Total Assessment is a certain percentage of the fair market value that is determined by local assessors to be the total taxable value of land and additions on the property. | Land | Improvement |
|---|---|---|---|---|
| 2024 | $12,249 | $988,379 | $607,073 | $381,306 |
| 2023 | $12,014 | $969,000 | $595,170 | $373,830 |
| 2022 | $11,458 | $950,000 | $583,500 | $366,500 |
| 2021 | $7,594 | $614,544 | $319,452 | $295,092 |
| 2019 | $7,371 | $596,319 | $309,978 | $286,341 |
| 2018 | $6,139 | $491,588 | $303,900 | $187,688 |
| 2016 | $4,514 | $358,879 | $166,437 | $192,442 |
| 2015 | $4,451 | $353,489 | $163,937 | $189,552 |
| 2014 | $4,473 | $346,565 | $160,726 | $185,839 |
Agents Affiliated with this Home
-
Alexander Trevino

Seller's Agent in 2021
Alexander Trevino
Trevino Properties Inc.
(818) 581-7518
2 in this area
56 Total Sales
-
S
Buyer's Agent in 2021
Sevana Grigor
-
Raquel Magro

Seller's Agent in 2016
Raquel Magro
Pinnacle Estate Properties, Inc.
(818) 361-7027
14 in this area
161 Total Sales
-
Meritxell Karapetian
M
Seller Co-Listing Agent in 2016
Meritxell Karapetian
Tanya Salles, Broker
(818) 371-0295
1 in this area
10 Total Sales
-
Norma Barrientos
N
Buyer's Agent in 2016
Norma Barrientos
Palace Properties, Inc.
(818) 974-1904
2 in this area
21 Total Sales
-
Jeff Zolot

Seller's Agent in 2013
Jeff Zolot
Coldwell Banker Exclusive
(818) 470-5906
2 in this area
61 Total Sales
Map
Source: The MLS
MLS Number: 21-102189
APN: 2511-031-011
- 13186 Herron St
- 13909 Mountain View Place
- 13232 Herron St
- 13262 Raven St
- 13876 Gavina Ave
- 13910 Mountain View Place
- 13278 Parkland Cir
- 13953 Candlewood Dr
- 13307 Herron St
- 14016 Candlewood Dr
- 14028 Candlewood Dr
- 13386 Oscar St
- 13382 Astoria St
- 12601 Lazard St
- 14063 Tucker Ave
- 13678 Marchant Ave
- 12587 Cathy St
- 13401 Egbert St
- 13966 Wallabi Ave
- 13355 Beaver St

