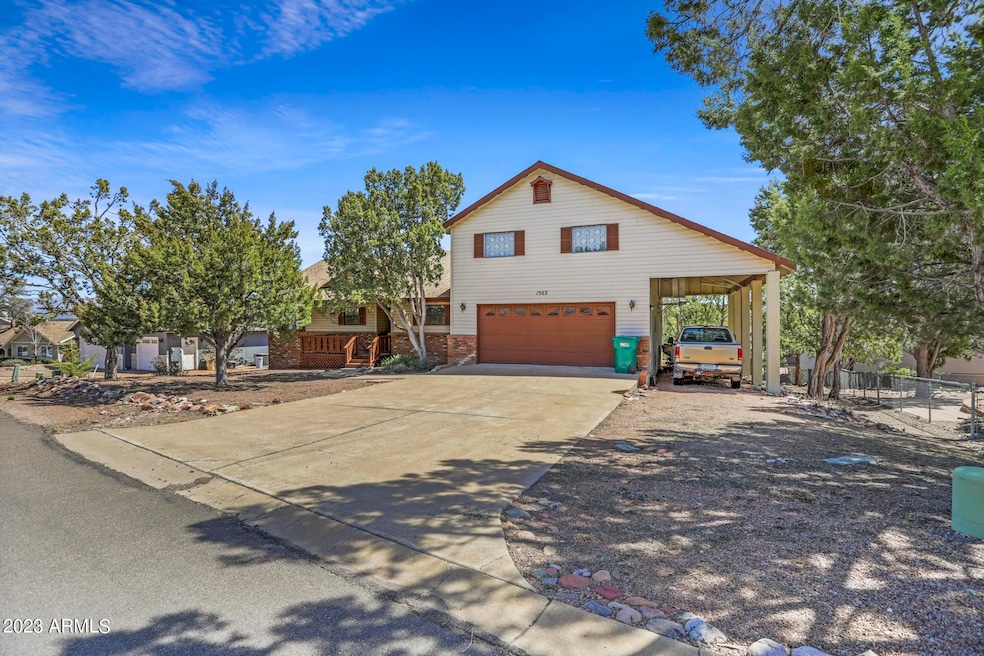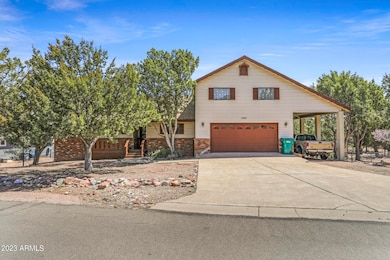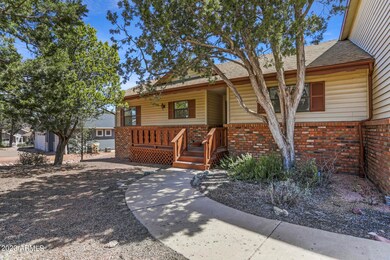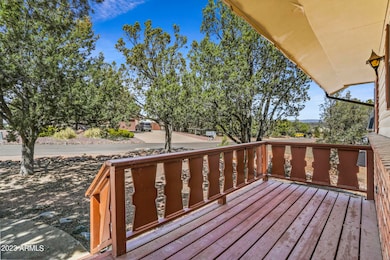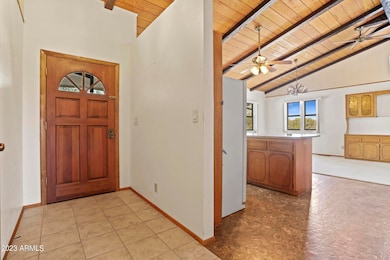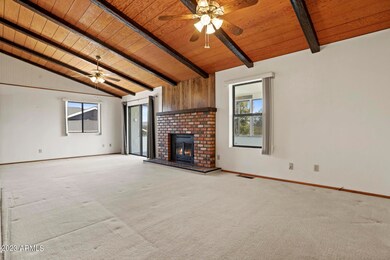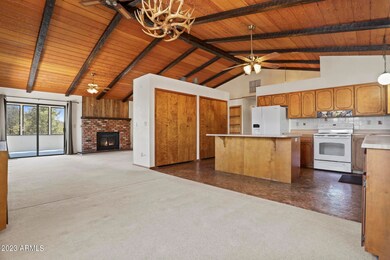
1303 N Sunshine Ln Payson, AZ 85541
Highlights
- RV Access or Parking
- 1 Fireplace
- Central Air
- Solar Power System
- Breakfast Bar
- Ceiling Fan
About This Home
As of May 2023This wonderful home offers a large living room with a beautiful brick fireplace as its focal point. The expansive kitchen has a lot of counterspace and cabinets making entertaining a breeze. Off the kitchen is a dining area which will fit the largest table and chairs. Down the hall is the large master suite and the 2nd bedroom. Enjoy countess hours in the enclosed sunroom or step outside to the deck looking at the magnificent mountain views and tall trees. Off the garage are the stairs that lead down to the unfinished basement where there are endless possibilities. The 3rd bedroom is also located in the basement which would make great guest quarters, hobby room, game room, office, etc. There is also a 3⁄4 bathroom. You can access the backyard from the main level or the CLICK ''MORE basement area. There is a huge attic with windows. This area can be finished into additional living space. The home has an oversize 2-car attached garage and a covered carport area. Enjoy the savings on your utility bills as the solar is paid in full. All living areas including the 2 bedrooms are on the main floor with no interior steps. Square footage does not reflect the basement area or 3rd bedroom.
Last Agent to Sell the Property
Realty Executives Arizona Territory License #SA577540000 Listed on: 04/09/2023

Last Buyer's Agent
Non-MLS Agent
Non-MLS Office
Home Details
Home Type
- Single Family
Est. Annual Taxes
- $2,833
Year Built
- Built in 1980
HOA Fees
- $3 Monthly HOA Fees
Parking
- 2 Car Garage
- 1 Carport Space
- RV Access or Parking
Home Design
- Brick Exterior Construction
- Wood Frame Construction
- Composition Roof
- Block Exterior
- Stucco
Interior Spaces
- 1,794 Sq Ft Home
- 2-Story Property
- Ceiling Fan
- 1 Fireplace
- Carpet
- Unfinished Basement
- Walk-Out Basement
- Breakfast Bar
Bedrooms and Bathrooms
- 3 Bedrooms
- 3 Bathrooms
Schools
- Out Of Maricopa Cnty Elementary And Middle School
- Out Of Maricopa Cnty High School
Utilities
- Central Air
- Heating System Uses Propane
Additional Features
- Solar Power System
- 9,834 Sq Ft Lot
Community Details
- Association fees include no fees
- Alpine Heights HOA, Phone Number (928) 472-6029
- Alpine Heights Subdivision
Listing and Financial Details
- Tax Lot 165
- Assessor Parcel Number 302-75-165
Ownership History
Purchase Details
Home Financials for this Owner
Home Financials are based on the most recent Mortgage that was taken out on this home.Purchase Details
Similar Homes in Payson, AZ
Home Values in the Area
Average Home Value in this Area
Purchase History
| Date | Type | Sale Price | Title Company |
|---|---|---|---|
| Warranty Deed | -- | Pioneer Title | |
| Interfamily Deed Transfer | -- | None Available |
Mortgage History
| Date | Status | Loan Amount | Loan Type |
|---|---|---|---|
| Previous Owner | $100,000 | Credit Line Revolving |
Property History
| Date | Event | Price | Change | Sq Ft Price |
|---|---|---|---|---|
| 07/17/2025 07/17/25 | For Sale | $890,000 | +150.7% | $330 / Sq Ft |
| 05/11/2023 05/11/23 | Sold | $355,000 | +0.4% | $198 / Sq Ft |
| 04/11/2023 04/11/23 | Pending | -- | -- | -- |
| 04/11/2023 04/11/23 | For Sale | $353,700 | -- | $197 / Sq Ft |
Tax History Compared to Growth
Tax History
| Year | Tax Paid | Tax Assessment Tax Assessment Total Assessment is a certain percentage of the fair market value that is determined by local assessors to be the total taxable value of land and additions on the property. | Land | Improvement |
|---|---|---|---|---|
| 2025 | $2,931 | -- | -- | -- |
| 2024 | $2,931 | $42,278 | $6,356 | $35,922 |
| 2023 | $2,931 | $38,401 | $5,570 | $32,831 |
| 2022 | $2,833 | $29,473 | $6,358 | $23,115 |
| 2021 | $2,664 | $29,473 | $6,358 | $23,115 |
| 2020 | $2,548 | $0 | $0 | $0 |
| 2019 | $2,469 | $0 | $0 | $0 |
| 2018 | $2,310 | $0 | $0 | $0 |
| 2017 | $2,149 | $0 | $0 | $0 |
| 2016 | $2,086 | $0 | $0 | $0 |
| 2015 | $2,023 | $0 | $0 | $0 |
Agents Affiliated with this Home
-
Stephanie Carlock

Seller's Agent in 2025
Stephanie Carlock
Integra Homes and Land
(602) 717-6650
60 Total Sales
-
Maureen Buchanan

Seller's Agent in 2023
Maureen Buchanan
Realty Executives Arizona Territory
(928) 951-0525
180 Total Sales
-
N
Buyer's Agent in 2023
Non-MLS Agent
Non-MLS Office
Map
Source: Arizona Regional Multiple Listing Service (ARMLS)
MLS Number: 6542368
APN: 302-75-165
- 1303 N Alpine Heights Dr
- 1204 N Camelot Dr
- 1410 N Sunset Dr
- 715 E Skyway Ct
- 1418 N Sunset Dr
- 1102 N Mud Springs Rd
- 1417 N Easy St
- 1411 N Farview Dr
- 1428 N Easy St
- 1415 N Alpine Heights Dr
- 1502 N Easy St
- 1207 N Arrowhead Dr
- 1503 N Bradley Dr
- 1506 N Easy St
- 1503 N Convair Dr
- 1207 N William Tell Cir
- 1211 N Carefree Cir
- 1404 N Pettet Ln
- 1101 N Carefree Cir
