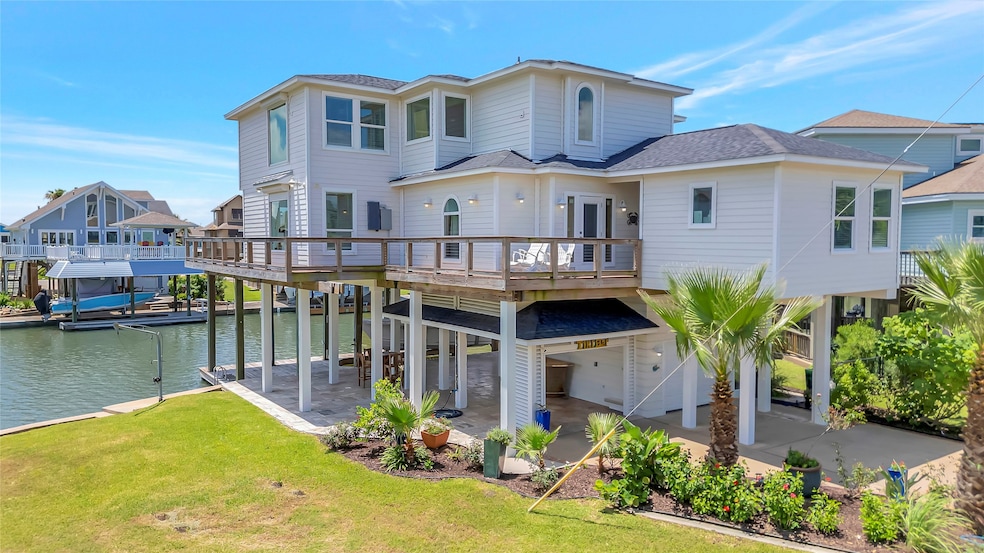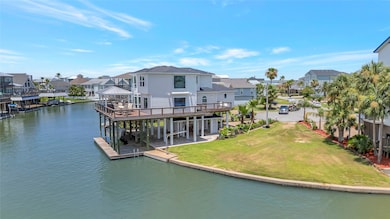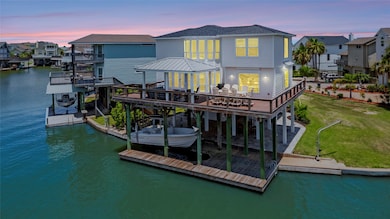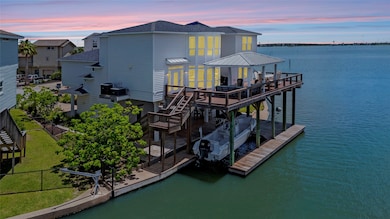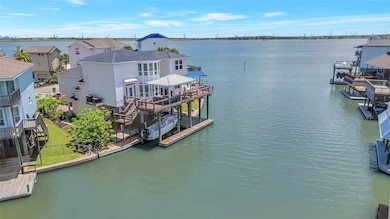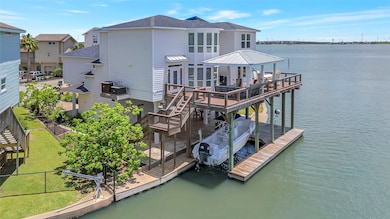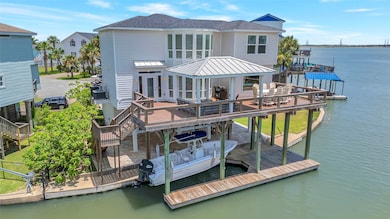
1303 Outrigger St Tiki Island, TX 77554
Outlying Texas City NeighborhoodEstimated payment $9,199/month
Highlights
- Boat or Launch Ramp
- Bay View
- Hydromassage or Jetted Bathtub
- Boat Slip
- Home fronts a canal
- Family Room Off Kitchen
About This Home
Recently remodeled and taken to the studs, this stunning home's 2nd and 3rd floors have been meticulously & thoughtfully redesigned to boast 3150 Sq' of elegance & comfort. This home is perfect for entertainment, relaxation, & all the enjoyment of waterfront living. Trex decking from stairs up & throughout huge 2nd level deck w/covered pergola & wrap around deck. Chefs kitchen w/marble counters, oversized island, ss appliances, custom cabinetry & soft close drawers/cabinets. 5 year old roof, storm shutters, new hardy plank siding, sprinkler sys, new dock/boat lift, new HVAC, electrical, plumbing - with so many updates & upgrades it's like a new home. Luxurious spa inspired primary bath features a beautiful soaking tub w/bay views, pretty chandeliers, marble counters, & sleek tile. Enormous primary suite has huge his/hers walk-ins & spacious sitting area w/bay views. Incredible views off the large comfortable living area & throughout this property. *Lot next door is also for sale.
Home Details
Home Type
- Single Family
Est. Annual Taxes
- $13,911
Year Built
- Built in 1987
Lot Details
- 4,095 Sq Ft Lot
- Home fronts a canal
- Cul-De-Sac
HOA Fees
- $8 Monthly HOA Fees
Parking
- 2 Car Attached Garage
- Attached Carport
Home Design
- Slab Foundation
- Composition Roof
- Cement Siding
- Radiant Barrier
Interior Spaces
- 3,150 Sq Ft Home
- 3-Story Property
- Ceiling Fan
- Insulated Doors
- Family Room Off Kitchen
- Living Room
- Bay Views
Kitchen
- Breakfast Bar
- Pots and Pans Drawers
- Self-Closing Drawers and Cabinet Doors
Bedrooms and Bathrooms
- 3 Bedrooms
- En-Suite Primary Bedroom
- Hydromassage or Jetted Bathtub
- Separate Shower
Eco-Friendly Details
- ENERGY STAR Qualified Appliances
- Energy-Efficient Windows with Low Emissivity
- Energy-Efficient Doors
- Energy-Efficient Thermostat
Outdoor Features
- Bulkhead
- Boat or Launch Ramp
- Boat Slip
Schools
- Hayley Elementary School
- La Marque Middle School
- La Marque High School
Utilities
- Central Heating and Cooling System
- Programmable Thermostat
Listing and Financial Details
- Exclusions: TVs, boat, yard art
Community Details
Overview
- Association fees include ground maintenance, recreation facilities
- Tiki Island Civic Association, Phone Number (713) 780-2449
- Tiki Island 6 Subdivision
Security
- Security Guard
Map
Home Values in the Area
Average Home Value in this Area
Tax History
| Year | Tax Paid | Tax Assessment Tax Assessment Total Assessment is a certain percentage of the fair market value that is determined by local assessors to be the total taxable value of land and additions on the property. | Land | Improvement |
|---|---|---|---|---|
| 2024 | $6,149 | $608,391 | -- | -- |
| 2023 | $6,149 | $553,083 | $0 | $0 |
| 2022 | $13,136 | $502,803 | $0 | $0 |
| 2021 | $11,859 | $551,480 | $141,280 | $410,200 |
| 2020 | $11,038 | $415,540 | $67,870 | $347,670 |
| 2019 | $12,170 | $435,570 | $67,870 | $367,700 |
| 2018 | $11,702 | $427,300 | $67,870 | $359,430 |
| 2017 | $10,892 | $395,210 | $67,870 | $327,340 |
| 2016 | $10,891 | $395,170 | $67,870 | $327,300 |
| 2015 | $9,906 | $395,170 | $67,870 | $327,300 |
| 2014 | $8,477 | $306,650 | $67,870 | $238,780 |
Property History
| Date | Event | Price | Change | Sq Ft Price |
|---|---|---|---|---|
| 07/04/2025 07/04/25 | For Sale | $1,450,000 | -- | $460 / Sq Ft |
Purchase History
| Date | Type | Sale Price | Title Company |
|---|---|---|---|
| Vendors Lien | -- | None Available | |
| Vendors Lien | -- | United Title Of Texas | |
| Vendors Lien | -- | Commonwealth Land Title Co | |
| Warranty Deed | -- | Stewart Title Company |
Mortgage History
| Date | Status | Loan Amount | Loan Type |
|---|---|---|---|
| Open | $496,000 | New Conventional | |
| Closed | $281,250 | Commercial | |
| Previous Owner | $57,000 | Stand Alone Second | |
| Previous Owner | $228,000 | Purchase Money Mortgage | |
| Previous Owner | $338,352 | Purchase Money Mortgage | |
| Previous Owner | $84,588 | Stand Alone Second | |
| Previous Owner | $338,352 | Unknown | |
| Previous Owner | $229,500 | No Value Available | |
| Closed | $84,588 | No Value Available |
Similar Homes in the area
Source: Houston Association of REALTORS®
MLS Number: 39329427
APN: 7141-0000-0108-000
- 1306 Outrigger St
- 1322 Outrigger
- 1339 Outrigger St
- 1330 Leilani Dr
- 1335 Outrigger St
- 1302 Leilani Dr
- 1347 Leilani Dr
- 1522 Windsong Way
- 1330 Coral Way
- 1303 Coral Way
- 1319 Coral Way
- 414 Westerly Dr
- 502 Westerly Dr
- 1554 Windsong Way
- 1103 Papeete St
- 1302 Tiki Dr
- 519 Westerly Dr
- 1407 Tiki Dr
- LOT 28 Tiki Dr
- 1435 Tiki Dr
- 1322 Outrigger
- 1407 Tiki Dr
- 1114 Tiki Dr
- 1322 Oahu Dr
- 339 Admiral Cir
- 410 Isles End Rd
- 301 Commander Dr
- 500 Tiki Dr Unit 210C
- 500 Tiki Dr Unit 215D
- 500 Tiki Dr Unit 213C
- 1099 Redfish St
- 994 Bonita St
- 585 Warsaw St
- 638A Warsaw St
- 300 Ling St
- 286 Ling St
- 70 Tarpon St
- 60 Tarpon St
- 41 Dolphin St
- 85 Bayou Vista Dr Unit A
