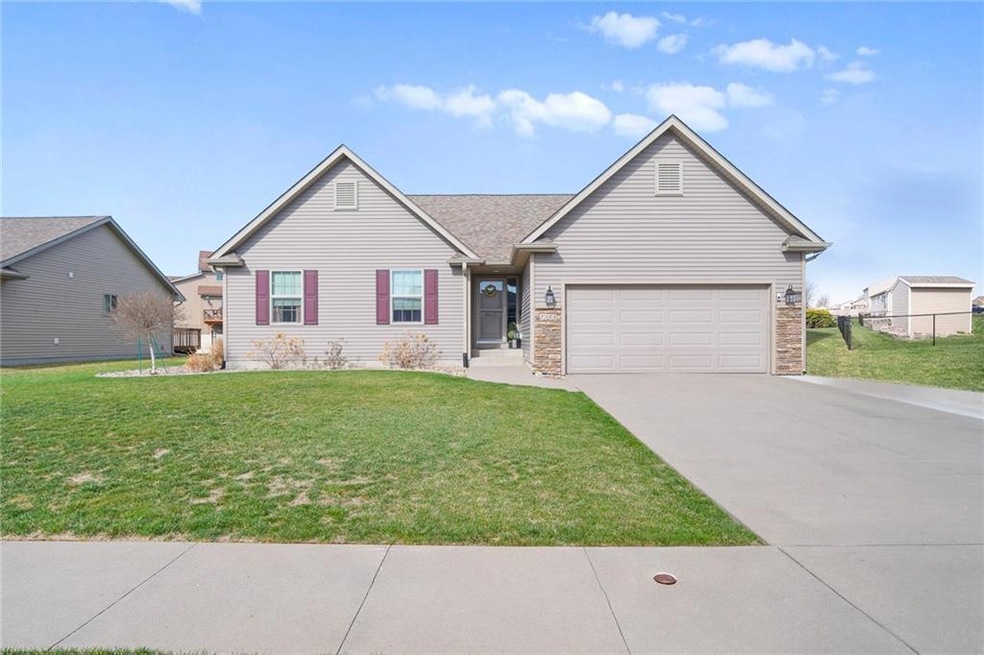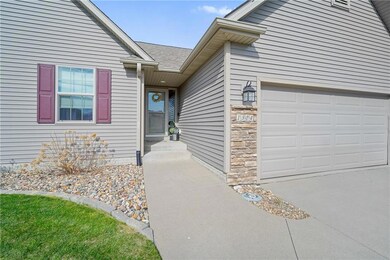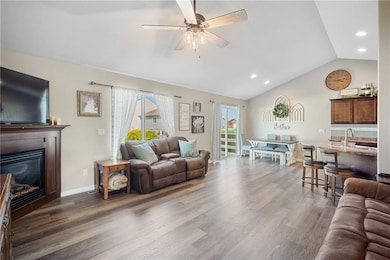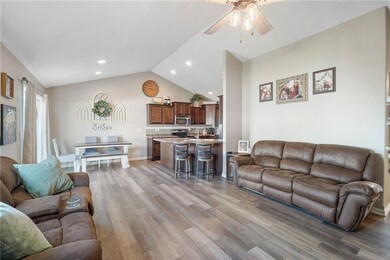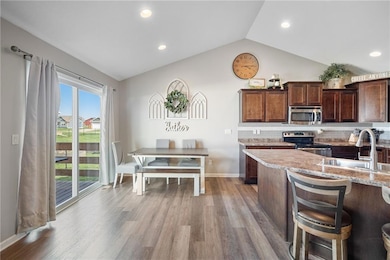
1304 Joshua Ct SE Bondurant, IA 50035
Highlights
- Deck
- Mud Room
- No HOA
- Ranch Style House
- Wine Refrigerator
- Den
About This Home
As of June 2023Located in Bondurant School District, this 4 bedroom 3 bath ranch with over 2300 Sqft of finished space is a must see! The kitchen overlooks the living and dining room and features stainless steal appliances with plenty of counter space throughout. Just off the kitchen are the washer and dryer and plenty of built ins for storage. The very spacious master bedroom has a walk in closet and good size ensuite. There are 2 other bedrooms on the main floor with a shared bath. The fourth bedroom is located the basement with egress, walk in closet and bathroom. The basement offers a large finished space for a second family room, toy room, gym space, office, etc. There is a wet bar with beer cooler perfect for hosting friends. You will love having a fully fenced in back yard with a deck and fire pit. The 2 car garage is set up with storage solutions to save on space. There is also a new slab of concrete to park your larger recreation vehicles on. The water heater was replaced April 2023, New LVP On main floor. New carpet throughout. Radon System installed. Don't miss your chance to make this stunning property your own!
Home Details
Home Type
- Single Family
Est. Annual Taxes
- $5,516
Year Built
- Built in 2011
Lot Details
- 9,643 Sq Ft Lot
- Property is Fully Fenced
- Chain Link Fence
- Property is zoned R-2
Home Design
- Ranch Style House
- Asphalt Shingled Roof
- Vinyl Siding
Interior Spaces
- 1,399 Sq Ft Home
- Electric Fireplace
- Shades
- Drapes & Rods
- Mud Room
- Family Room
- Dining Area
- Den
- Finished Basement
- Basement Window Egress
Kitchen
- Eat-In Kitchen
- Stove
- Microwave
- Dishwasher
- Wine Refrigerator
Flooring
- Carpet
- Vinyl
Bedrooms and Bathrooms
- 4 Bedrooms | 3 Main Level Bedrooms
Laundry
- Laundry on main level
- Dryer
- Washer
Parking
- 2 Car Attached Garage
- Driveway
Outdoor Features
- Deck
- Fire Pit
- Play Equipment
Utilities
- Forced Air Heating and Cooling System
Community Details
- No Home Owners Association
Listing and Financial Details
- Assessor Parcel Number 23100235203000
Ownership History
Purchase Details
Home Financials for this Owner
Home Financials are based on the most recent Mortgage that was taken out on this home.Purchase Details
Home Financials for this Owner
Home Financials are based on the most recent Mortgage that was taken out on this home.Purchase Details
Home Financials for this Owner
Home Financials are based on the most recent Mortgage that was taken out on this home.Purchase Details
Home Financials for this Owner
Home Financials are based on the most recent Mortgage that was taken out on this home.Similar Homes in Bondurant, IA
Home Values in the Area
Average Home Value in this Area
Purchase History
| Date | Type | Sale Price | Title Company |
|---|---|---|---|
| Warranty Deed | $336,500 | None Listed On Document | |
| Warranty Deed | $267,000 | None Available | |
| Warranty Deed | $253,000 | None Available | |
| Warranty Deed | -- | -- |
Mortgage History
| Date | Status | Loan Amount | Loan Type |
|---|---|---|---|
| Open | $326,405 | New Conventional | |
| Previous Owner | $251,750 | New Conventional | |
| Previous Owner | $240,350 | New Conventional | |
| Previous Owner | $170,905 | New Conventional |
Property History
| Date | Event | Price | Change | Sq Ft Price |
|---|---|---|---|---|
| 06/08/2023 06/08/23 | Sold | $336,500 | +0.7% | $241 / Sq Ft |
| 04/24/2023 04/24/23 | Pending | -- | -- | -- |
| 04/17/2023 04/17/23 | For Sale | $334,000 | +25.1% | $239 / Sq Ft |
| 01/22/2021 01/22/21 | Sold | $267,000 | -1.1% | $191 / Sq Ft |
| 01/22/2021 01/22/21 | Pending | -- | -- | -- |
| 11/27/2020 11/27/20 | For Sale | $269,900 | +6.7% | $193 / Sq Ft |
| 12/13/2019 12/13/19 | Sold | $253,000 | -4.5% | $181 / Sq Ft |
| 12/13/2019 12/13/19 | Pending | -- | -- | -- |
| 09/19/2019 09/19/19 | For Sale | $264,900 | -- | $189 / Sq Ft |
Tax History Compared to Growth
Tax History
| Year | Tax Paid | Tax Assessment Tax Assessment Total Assessment is a certain percentage of the fair market value that is determined by local assessors to be the total taxable value of land and additions on the property. | Land | Improvement |
|---|---|---|---|---|
| 2024 | $5,434 | $313,800 | $64,600 | $249,200 |
| 2023 | $5,384 | $313,800 | $64,600 | $249,200 |
| 2022 | $5,356 | $259,700 | $55,000 | $204,700 |
| 2021 | $5,898 | $259,700 | $55,000 | $204,700 |
| 2020 | $5,830 | $259,000 | $54,800 | $204,200 |
| 2019 | $5,912 | $259,000 | $54,800 | $204,200 |
| 2018 | $5,062 | $242,600 | $50,900 | $191,700 |
| 2017 | $3,992 | $242,600 | $50,900 | $191,700 |
| 2016 | $3,352 | $217,600 | $44,800 | $172,800 |
| 2015 | $3,352 | $217,600 | $44,800 | $172,800 |
| 2014 | $1,234 | $178,800 | $37,700 | $141,100 |
Agents Affiliated with this Home
-
Angela Mckenzie

Seller's Agent in 2023
Angela Mckenzie
RE/MAX
(515) 778-6365
69 in this area
593 Total Sales
-
Madison Carlson

Seller Co-Listing Agent in 2023
Madison Carlson
RE/MAX
(319) 521-3409
15 in this area
65 Total Sales
-
Timothy Scheib

Buyer's Agent in 2023
Timothy Scheib
RE/MAX
(515) 313-7103
12 in this area
387 Total Sales
-
Abbey Robertson

Seller's Agent in 2021
Abbey Robertson
Century 21 Signature
(515) 333-3492
1 in this area
187 Total Sales
-
Maria Torres

Buyer's Agent in 2021
Maria Torres
Iowa Realty Mills Crossing
(515) 710-7749
1 in this area
206 Total Sales
-
Lacie Sibley

Seller's Agent in 2019
Lacie Sibley
Iowa Realty Altoona
(515) 669-9430
2 in this area
136 Total Sales
Map
Source: Des Moines Area Association of REALTORS®
MLS Number: 671111
APN: 231-00235203000
- 1200 Joshua Dr SE
- 1 NE 80th St
- 901 Dee St SE
- Bellhaven Plan at Prairie Point View
- Hamilton Plan at Prairie Point View
- 706 Pleasant St SE
- 1010 Grant Ct SE
- 502 10th Ct SE
- 2737 13th St NE
- 113 10th St SE
- 108 10th St SE
- 143 Snyder St SE
- 114 5th St NE
- 77 Mallard Pointe Dr NW
- 80 Mallard Pointe Dr NW
- 234 7th St NE
- 302 Crossing Ct NW
- 705 Lincoln St NE
- 306 Crossing Ct NW
- 00 2nd St NW
