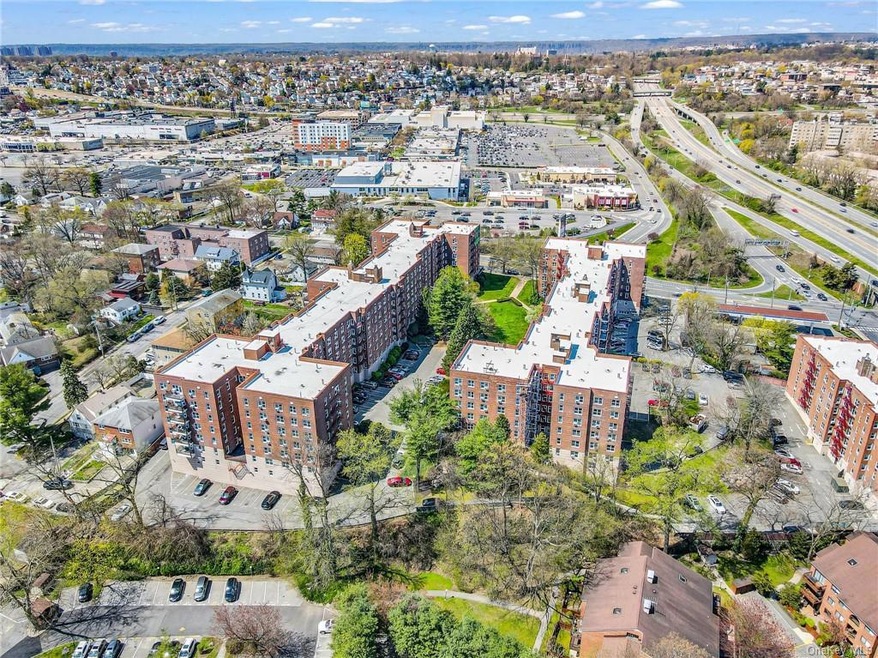
Kimberly Gardens Cooperative 1304 Midland Ave Unit B25 Yonkers, NY 10704
Southeast Yonkers NeighborhoodHighlights
- Property is near public transit
- Dining Room Alcove
- Cooling System Mounted In Outer Wall Opening
- Wood Flooring
- Walk-In Closet
- Park
About This Home
As of October 2024Spacious 3 Bedroom 1.1 Bathroom Co-op on the 2nd floor of the desirable Kimberly Gardens Situated directly across the street from Cross County Mall. If you are looking for space and great functioning layout. This unit has it that. Nice open and airy Livingroom, Dinning room and Open kitchen with breakfast nook. 3 Generous size bedrooms, Large Closet space, Harwood Floors throughout, Dog friendly Building, Onsite Super, management office, Common laundry on the 1st floor. Pets are welcome/ under 30 lbs. Ideal and conveniently located only short walk to Fleetwood Metro North and 25 minutes to NYC. Easy access to local buses and all major highways, nearby towns social life and restaurants Cross County or Ridge Hill shopping Center, Yonkers Casino, and Raceway. Monthly Maintenance does not include star credit of $1000. Additional Information: Amenities:Storage,HeatingFuel:Oil Above Ground, ParkingFeatures: On Street,
Last Listed By
At Home With Yara Realty Brokerage Phone: (914) 372-1404 License #10311208896 Listed on: 04/16/2024
Property Details
Home Type
- Co-Op
Year Built
- Built in 1960
HOA Fees
- $1,326 Monthly HOA Fees
Parking
- Waiting List for Parking
Home Design
- Brick Exterior Construction
Interior Spaces
- 1,400 Sq Ft Home
- Dining Room Alcove
- Wood Flooring
- Home Security System
Bedrooms and Bathrooms
- 3 Bedrooms
- Walk-In Closet
Location
- Property is near public transit
Schools
- Yonkers Early Childhood Academy Elementary School
- Yonkers Middle School
- Yonkers High School
Utilities
- Cooling System Mounted In Outer Wall Opening
- Heating System Uses Natural Gas
- Heating System Uses Oil
Community Details
Amenities
- Laundry Facilities
- Elevator
Recreation
- Park
Pet Policy
- Pet Size Limit
Similar Homes in the area
Home Values in the Area
Average Home Value in this Area
Property History
| Date | Event | Price | Change | Sq Ft Price |
|---|---|---|---|---|
| 10/30/2024 10/30/24 | Sold | $365,000 | +1.7% | $261 / Sq Ft |
| 06/19/2024 06/19/24 | Pending | -- | -- | -- |
| 05/28/2024 05/28/24 | Price Changed | $359,000 | -7.7% | $256 / Sq Ft |
| 04/17/2024 04/17/24 | For Sale | $389,000 | -- | $278 / Sq Ft |
Tax History Compared to Growth
Agents Affiliated with this Home
-
Yara Annechiarico

Seller's Agent in 2024
Yara Annechiarico
At Home With Yara Realty
(917) 295-5330
13 in this area
145 Total Sales
About Kimberly Gardens Cooperative
Map
Source: OneKey® MLS
MLS Number: KEY6301372
- 1300 Midland Ave Unit A67
- 1300 Midland Ave Unit C76
- 1300 Midland Ave Unit A25
- 1300 Midland Ave Unit A61
- 1300 Midland Ave Unit B22
- 1300 Midland Ave Unit C78
- 1304 Midland Ave Unit B26
- 1304 Midland Ave Unit C35
- 1304 Midland Ave Unit A35
- 1304 Midland Ave Unit A62
- 1296 Midland Ave Unit G3
- 1296 Midland Ave Unit E4
- 1296 Midland Ave Unit L2
- 1296 Midland Ave Unit E6
- 1296 Midland Ave Unit B1
- 1234 Midland Ave Unit 5F
- 1234 Midland Ave Unit 3F
- 1234 Midland Ave Unit 5H
- 24 Bronxville Glen Dr Unit 4-13
- 18 Bronxville Glen Dr Unit 9 Bldg. 3
