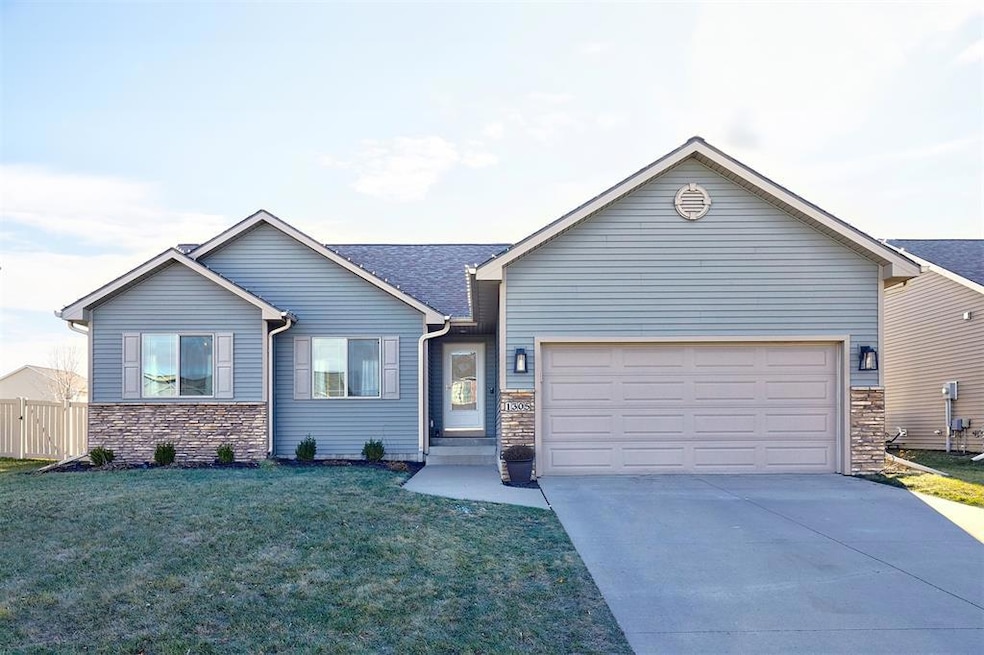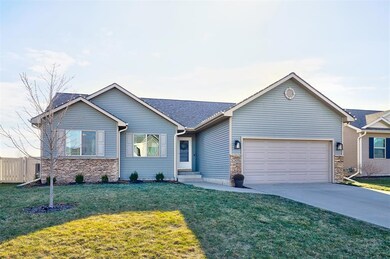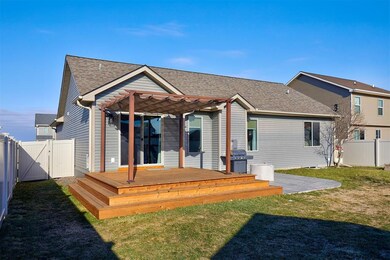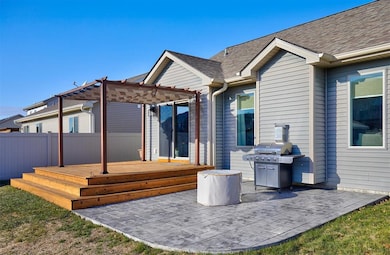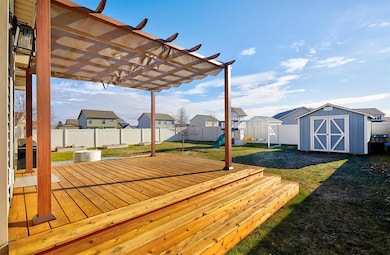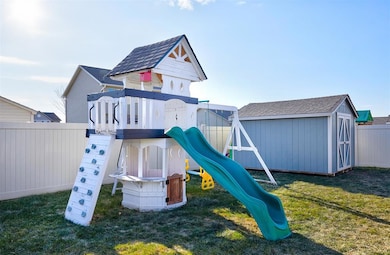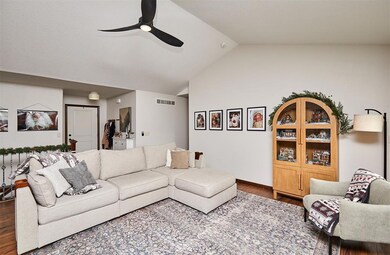
1305 13th St SE Bondurant, IA 50035
Highlights
- Ranch Style House
- Shades
- Fenced
- No HOA
- Forced Air Heating and Cooling System
- Carpet
About This Home
As of January 2025Come check out this 4-bedroom, 3-bathroom home in one of Bondurant's most convenient neighborhoods! This ranch home with a finished basement offers everything you've been looking for. The main level features an open floor plan living area with family room, kitchen and dining all in one large open area. There is a laundry/mud room between the kitchen and attached garage. The kitchen also has a corner pantry, granite countertops and stainless-steel appliances. All appliances stay including the newer washer & dryer. New Vinyl privacy fence installed in 2020. The sellers finished the basement in 2020 with the 4th technical bedroom, a 3/4 bathroom, a huge family room with electric fireplace plus two additional rooms which could be used as an office, workout room or non-conforming bedrooms. Rear platform deck with new cedar decking and a new stamped concrete patio. Storage shed also stays!
Home Details
Home Type
- Single Family
Est. Annual Taxes
- $5,338
Year Built
- Built in 2013
Lot Details
- 8,775 Sq Ft Lot
- Lot Dimensions are 65x135
- Fenced
Home Design
- Ranch Style House
- Asphalt Shingled Roof
- Stone Siding
- Vinyl Siding
Interior Spaces
- 1,391 Sq Ft Home
- Shades
- Drapes & Rods
- Carpet
- Finished Basement
- Basement Window Egress
- Fire and Smoke Detector
Kitchen
- Stove
- Microwave
- Dishwasher
Bedrooms and Bathrooms
- 4 Bedrooms | 3 Main Level Bedrooms
Laundry
- Laundry on main level
- Dryer
- Washer
Parking
- 2 Car Attached Garage
- Driveway
Utilities
- Forced Air Heating and Cooling System
- Cable TV Available
Community Details
- No Home Owners Association
Listing and Financial Details
- Assessor Parcel Number 23100235310000
Ownership History
Purchase Details
Home Financials for this Owner
Home Financials are based on the most recent Mortgage that was taken out on this home.Purchase Details
Home Financials for this Owner
Home Financials are based on the most recent Mortgage that was taken out on this home.Purchase Details
Home Financials for this Owner
Home Financials are based on the most recent Mortgage that was taken out on this home.Similar Homes in Bondurant, IA
Home Values in the Area
Average Home Value in this Area
Purchase History
| Date | Type | Sale Price | Title Company |
|---|---|---|---|
| Warranty Deed | $325,000 | None Listed On Document | |
| Warranty Deed | $325,000 | None Listed On Document | |
| Warranty Deed | $229,000 | None Available | |
| Warranty Deed | $205,000 | None Available |
Mortgage History
| Date | Status | Loan Amount | Loan Type |
|---|---|---|---|
| Open | $314,153 | FHA | |
| Closed | $314,153 | FHA | |
| Previous Owner | $95,000 | Credit Line Revolving | |
| Previous Owner | $199,200 | New Conventional | |
| Previous Owner | $222,130 | New Conventional | |
| Previous Owner | $199,582 | FHA | |
| Previous Owner | $201,188 | FHA |
Property History
| Date | Event | Price | Change | Sq Ft Price |
|---|---|---|---|---|
| 01/24/2025 01/24/25 | Sold | $325,000 | -3.0% | $234 / Sq Ft |
| 12/16/2024 12/16/24 | Pending | -- | -- | -- |
| 12/10/2024 12/10/24 | For Sale | $335,000 | +46.3% | $241 / Sq Ft |
| 03/09/2018 03/09/18 | Sold | $229,000 | 0.0% | $165 / Sq Ft |
| 03/09/2018 03/09/18 | Pending | -- | -- | -- |
| 01/18/2018 01/18/18 | For Sale | $229,000 | +11.8% | $165 / Sq Ft |
| 09/20/2013 09/20/13 | Sold | $204,900 | +7.9% | $152 / Sq Ft |
| 08/21/2013 08/21/13 | Pending | -- | -- | -- |
| 03/04/2013 03/04/13 | For Sale | $189,900 | -- | $141 / Sq Ft |
Tax History Compared to Growth
Tax History
| Year | Tax Paid | Tax Assessment Tax Assessment Total Assessment is a certain percentage of the fair market value that is determined by local assessors to be the total taxable value of land and additions on the property. | Land | Improvement |
|---|---|---|---|---|
| 2024 | $5,338 | $308,400 | $58,800 | $249,600 |
| 2023 | $5,286 | $308,400 | $58,800 | $249,600 |
| 2022 | $5,060 | $255,100 | $50,100 | $205,000 |
| 2021 | $5,164 | $245,900 | $50,100 | $195,800 |
| 2020 | $5,102 | $227,800 | $49,900 | $177,900 |
| 2019 | $4,584 | $227,800 | $49,900 | $177,900 |
| 2018 | $3,872 | $215,100 | $46,300 | $168,800 |
| 2017 | $2,774 | $215,100 | $46,300 | $168,800 |
| 2016 | $2,088 | $193,000 | $40,800 | $152,200 |
| 2015 | $2,088 | $193,000 | $40,800 | $152,200 |
| 2014 | $6 | $196,800 | $36,900 | $159,900 |
Agents Affiliated with this Home
-
Ryan Mathews

Seller's Agent in 2025
Ryan Mathews
RE/MAX
(515) 202-1019
8 in this area
154 Total Sales
-
David Avery

Seller Co-Listing Agent in 2025
David Avery
RE/MAX
(515) 468-1328
3 in this area
283 Total Sales
-
Keaton Dreher

Buyer's Agent in 2025
Keaton Dreher
Peoples Company
(515) 650-1276
1 in this area
420 Total Sales
-
James Von Gillern

Seller's Agent in 2018
James Von Gillern
RE/MAX
(515) 321-2595
340 Total Sales
-
Dennis Tonnemacher

Seller Co-Listing Agent in 2018
Dennis Tonnemacher
RE/MAX
(515) 480-7901
122 Total Sales
-
Sheena Foster

Buyer's Agent in 2018
Sheena Foster
RE/MAX
(515) 401-8398
56 in this area
184 Total Sales
Map
Source: Des Moines Area Association of REALTORS®
MLS Number: 708855
APN: 231-00235310000
- 1329 Joshua Cir SE
- 1324 Joshua Cir SE
- 1104 Joshua Dr SE
- 1200 12th St SE
- 1009 13th St SE
- 1 NE 80th St
- 1213 Michael St SE
- 1105 Michael St SE
- 1021 Michael St SE
- 1108 Michael St SE
- 1001 Dee St SE
- 901 Dee St SE
- 706 Pleasant St SE
- 607 Brick St SE
- 503 Brick St SE
- 513 11th Ct SE
- 705 Cleveland Ave SE
- 2737 13th St NE
- 2741 13th St NE
- 505 Fireside Dr NW
