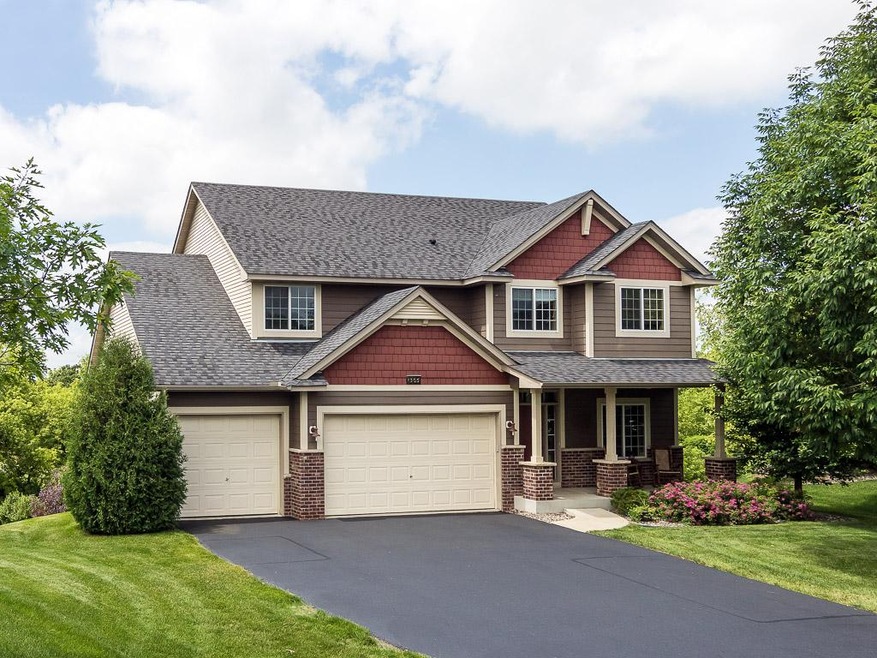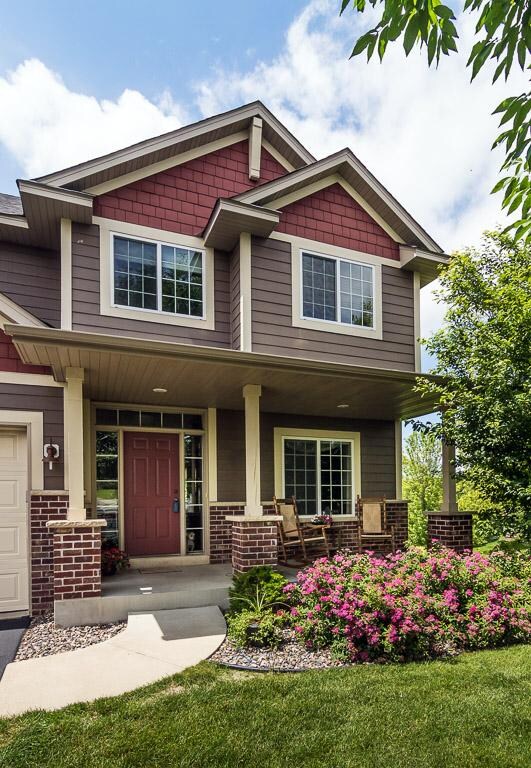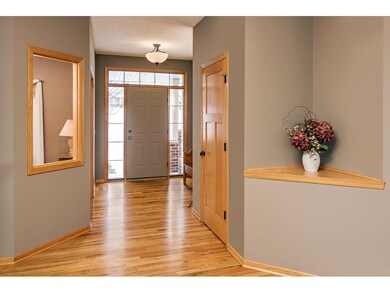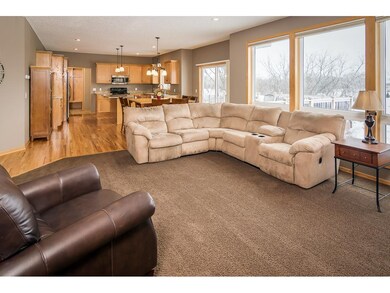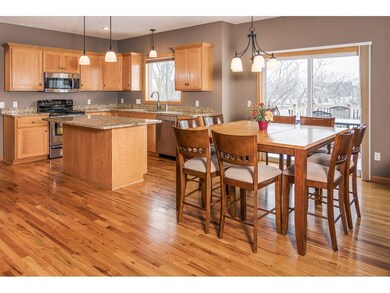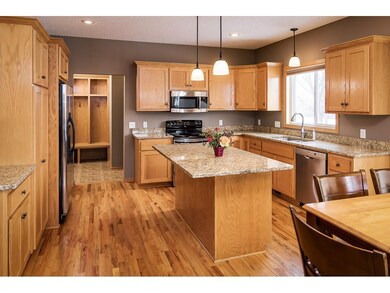
1305 Danita Cir Shakopee, MN 55379
Highlights
- 0.48 Acre Lot
- Deck
- Cul-De-Sac
- Jackson Elementary School Rated A-
- Wood Flooring
- Porch
About This Home
As of October 2022Shakopee Valley Creek 5 bdrm two-story home on a cul de sac w/ park like backyard is a great value with new roof and driveway. Open concept main floor features hardwood floors, kitchen w/ granite counters and stainless appliances, living rm with gas logs in fireplace, den w/ french doors, powder rm and mud rm with built in shelving. Upper level has spacious master suite, loft, three addl bdms and full bath. LL has lrg family rm w/ walkout , 5th bdrm and three quarter bath.
Home Details
Home Type
- Single Family
Est. Annual Taxes
- $5,682
Year Built
- Built in 2007
Lot Details
- 0.48 Acre Lot
- Lot Dimensions are 125x168
- Cul-De-Sac
- Sprinkler System
Parking
- 3 Car Attached Garage
- Heated Garage
- Insulated Garage
- Garage Door Opener
Home Design
- Poured Concrete
- Asphalt Shingled Roof
- Stone Siding
- Vinyl Siding
Interior Spaces
- 2-Story Property
- Woodwork
- Ceiling Fan
- Gas Fireplace
- Family Room
- Living Room with Fireplace
- Wood Flooring
Kitchen
- Range
- Microwave
- Dishwasher
- Disposal
Bedrooms and Bathrooms
- 5 Bedrooms
Laundry
- Dryer
- Washer
Basement
- Walk-Out Basement
- Basement Fills Entire Space Under The House
- Drain
Eco-Friendly Details
- Air Exchanger
Outdoor Features
- Deck
- Patio
- Porch
Utilities
- Forced Air Heating and Cooling System
- Vented Exhaust Fan
- Water Softener is Owned
Listing and Financial Details
- Assessor Parcel Number 273800380
Map
Home Values in the Area
Average Home Value in this Area
Property History
| Date | Event | Price | Change | Sq Ft Price |
|---|---|---|---|---|
| 10/19/2022 10/19/22 | Sold | $550,000 | 0.0% | $157 / Sq Ft |
| 09/14/2022 09/14/22 | Pending | -- | -- | -- |
| 09/10/2022 09/10/22 | Price Changed | $550,000 | -4.3% | $157 / Sq Ft |
| 09/01/2022 09/01/22 | For Sale | $575,000 | +27.8% | $164 / Sq Ft |
| 10/04/2018 10/04/18 | Sold | $450,000 | 0.0% | $175 / Sq Ft |
| 08/06/2018 08/06/18 | Pending | -- | -- | -- |
| 03/30/2018 03/30/18 | Price Changed | $450,000 | -5.3% | $175 / Sq Ft |
| 02/22/2018 02/22/18 | For Sale | $475,000 | -- | $185 / Sq Ft |
Tax History
| Year | Tax Paid | Tax Assessment Tax Assessment Total Assessment is a certain percentage of the fair market value that is determined by local assessors to be the total taxable value of land and additions on the property. | Land | Improvement |
|---|---|---|---|---|
| 2024 | $6,220 | $591,200 | $210,300 | $380,900 |
| 2023 | $6,370 | $567,600 | $191,900 | $375,700 |
| 2022 | $5,992 | $569,800 | $191,900 | $377,900 |
| 2021 | $5,376 | $470,500 | $152,100 | $318,400 |
| 2020 | $5,806 | $459,700 | $143,300 | $316,400 |
| 2019 | $5,346 | $435,000 | $120,200 | $314,800 |
| 2018 | $5,802 | $0 | $0 | $0 |
| 2016 | $5,832 | $0 | $0 | $0 |
| 2014 | -- | $0 | $0 | $0 |
Mortgage History
| Date | Status | Loan Amount | Loan Type |
|---|---|---|---|
| Open | $440,000 | New Conventional | |
| Closed | $440,000 | No Value Available | |
| Previous Owner | $360,000 | New Conventional | |
| Previous Owner | $45,000 | Credit Line Revolving | |
| Previous Owner | $323,000 | New Conventional | |
| Previous Owner | $32,900,030 | New Conventional | |
| Previous Owner | $330,000 | New Conventional |
Deed History
| Date | Type | Sale Price | Title Company |
|---|---|---|---|
| Deed | $550,000 | -- | |
| Warranty Deed | $550,000 | Gcs Title | |
| Warranty Deed | $450,000 | Trademark Title Services Inc | |
| Warranty Deed | $439,900 | -- |
Similar Homes in Shakopee, MN
Source: NorthstarMLS
MLS Number: NST4909933
APN: 27-380-038-0
- 926 Carriage Cir
- 1815 Mooers Ave
- 13400 Townline Ave
- 735 Westchester Ave
- 2052 Wilhelm Ct
- 2065 Wilhelm Ct
- 1740 Crestview St
- 1651 Liberty St
- 1551 Creekside Ln
- 2179 Ponds Way
- 3XX Stonebrooke Curve
- 844 Princeton Ave Unit 4503
- 842 Princeton Ave Unit 4502
- 742 Princeton Ave
- 2330 Ponds Way
- 1874 Pintail Ave
- 2734 Green Ash Ave
- 2701 Green Ash Ave
- 2710 Green Ash Ave
- 2718 Green Ash Ave
