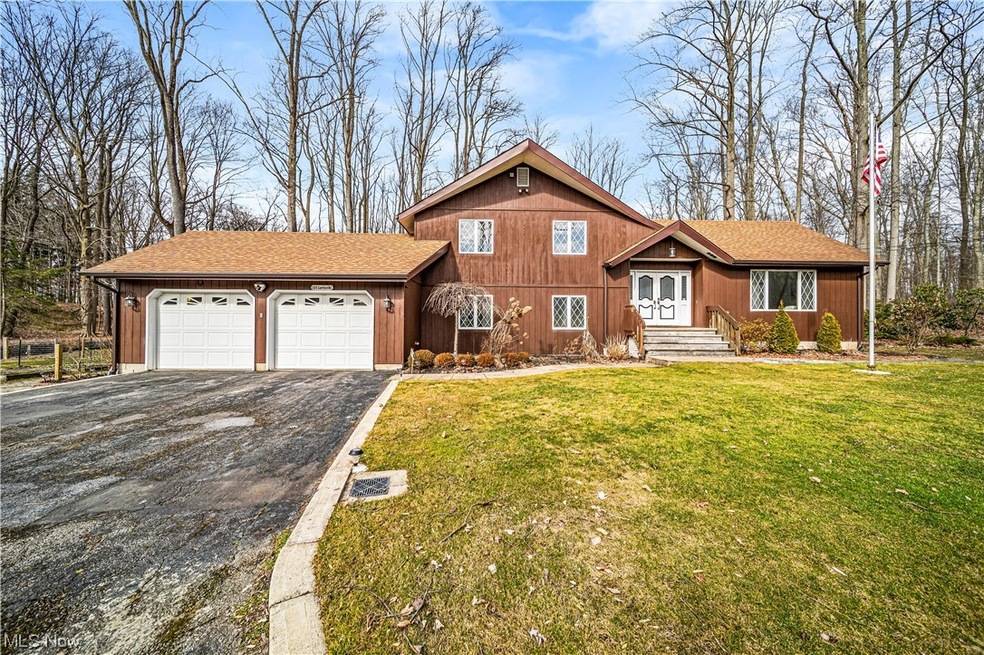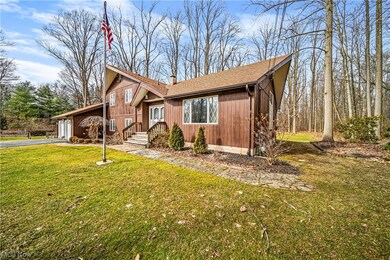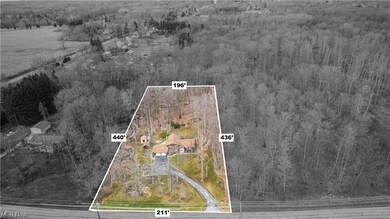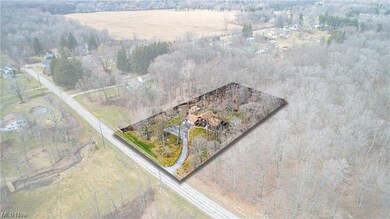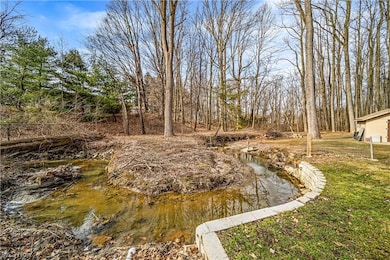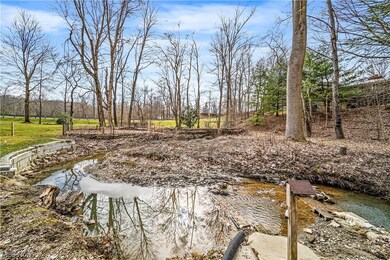
1305 Garrison Rd Ashtabula, OH 44004
Highlights
- Views of Trees
- Deck
- Wooded Lot
- 2.16 Acre Lot
- Secluded Lot
- No HOA
About This Home
As of March 2024Welcome to your secluded retreat tucked away on 2.16 acres. Enjoy the soothing and tranquil sounds of the creek running along the edge of the property. This inviting property boasts a spacious 3-bedroom, 3-bathroom split multi-level home. Step inside to discover a well-appointed office space, ideal for remote work or creative endeavors, while the adjacent family room provides a cozy spot for relaxation and entertainment. The lower level also features a convenient laundry room, and newly remodeled half bath. The main living area includes an eat in kitchen with an expansive deck just outside the sliding glass doors. The main level also offers a formal dining room, a vaulted ceiling living room and floor to ceiling windows providing an abundance of natural light. Upstairs, you'll find three generously sized bedrooms providing peaceful havens for rest and rejuvenation. Each room is adorned with ample natural light and tranquil views of the surrounding landscape. The primary bedroom offers an ensuite bathroom with a stand-up shower and two spacious closets. Below the main level lies a basement ripe with potential, offering the opportunity to create additional living space tailored to your lifestyle. With its serene setting, versatile living spaces, and proximity to amenities, this property offers a truly harmonious balance of comfort and convenience. Schedule your showing today!
Last Agent to Sell the Property
Berkshire Hathaway HomeServices Professional Realty Brokerage Email: amandakish.rea@gmail.com 440-812-0262 License #2018005055 Listed on: 02/22/2024

Home Details
Home Type
- Single Family
Est. Annual Taxes
- $2,890
Year Built
- Built in 1969
Lot Details
- 2.16 Acre Lot
- Lot Dimensions are 207 x 437
- South Facing Home
- Secluded Lot
- Sloped Lot
- Wooded Lot
- Garden
Parking
- 2 Car Garage
Property Views
- Trees
- Creek or Stream
Home Design
- Split Level Home
- Fiberglass Roof
- Asphalt Roof
- Cedar Siding
- Cedar
Interior Spaces
- 2,374 Sq Ft Home
- 2-Story Property
- Recessed Lighting
- Self Contained Fireplace Unit Or Insert
- Entrance Foyer
- Family Room with Fireplace
- Partial Basement
Kitchen
- Eat-In Kitchen
- Range
- Microwave
- Dishwasher
Bedrooms and Bathrooms
- 3 Bedrooms
- Dual Closets
Laundry
- Dryer
- Washer
Outdoor Features
- Deck
- Patio
Utilities
- No Cooling
- Zoned Heating
- Heating System Uses Gas
- Pellet Stove burns compressed wood to generate heat
- Radiant Heating System
- Baseboard Heating
- Hot Water Heating System
- Septic Tank
Community Details
- No Home Owners Association
- Ashtabula Subdivision
Listing and Financial Details
- Assessor Parcel Number 040260008800
Ownership History
Purchase Details
Home Financials for this Owner
Home Financials are based on the most recent Mortgage that was taken out on this home.Purchase Details
Home Financials for this Owner
Home Financials are based on the most recent Mortgage that was taken out on this home.Similar Homes in Ashtabula, OH
Home Values in the Area
Average Home Value in this Area
Purchase History
| Date | Type | Sale Price | Title Company |
|---|---|---|---|
| Warranty Deed | $282,500 | Venture Title | |
| Warranty Deed | -- | Franklin Blair Title Agency |
Mortgage History
| Date | Status | Loan Amount | Loan Type |
|---|---|---|---|
| Previous Owner | $137,464 | FHA | |
| Previous Owner | $85,500 | Credit Line Revolving |
Property History
| Date | Event | Price | Change | Sq Ft Price |
|---|---|---|---|---|
| 03/25/2024 03/25/24 | Sold | $282,500 | +6.6% | $119 / Sq Ft |
| 02/27/2024 02/27/24 | Pending | -- | -- | -- |
| 02/22/2024 02/22/24 | For Sale | $264,900 | +89.2% | $112 / Sq Ft |
| 08/18/2015 08/18/15 | Sold | $140,000 | -29.5% | $62 / Sq Ft |
| 03/30/2015 03/30/15 | Pending | -- | -- | -- |
| 09/16/2014 09/16/14 | For Sale | $198,500 | -- | $88 / Sq Ft |
Tax History Compared to Growth
Tax History
| Year | Tax Paid | Tax Assessment Tax Assessment Total Assessment is a certain percentage of the fair market value that is determined by local assessors to be the total taxable value of land and additions on the property. | Land | Improvement |
|---|---|---|---|---|
| 2024 | $5,313 | $58,630 | $13,200 | $45,430 |
| 2023 | $2,891 | $58,870 | $13,440 | $45,430 |
| 2022 | $2,861 | $49,850 | $10,330 | $39,520 |
| 2021 | $2,885 | $49,850 | $10,330 | $39,520 |
| 2020 | $2,929 | $49,850 | $10,330 | $39,520 |
| 2019 | $2,828 | $44,670 | $9,770 | $34,900 |
| 2018 | $2,748 | $44,670 | $9,770 | $34,900 |
| 2017 | $2,207 | $44,670 | $9,770 | $34,900 |
| 2016 | $2,409 | $39,560 | $8,650 | $30,910 |
| 2015 | $1,830 | $39,560 | $8,650 | $30,910 |
| 2014 | $1,787 | $39,560 | $8,650 | $30,910 |
| 2013 | $2,135 | $47,050 | $6,830 | $40,220 |
Agents Affiliated with this Home
-

Seller's Agent in 2024
Amanda Kish
Berkshire Hathaway HomeServices Professional Realty
(440) 812-0262
34 in this area
149 Total Sales
-

Buyer's Agent in 2024
Susanne Horvath
Century 21 Homestar
(440) 994-0018
29 in this area
114 Total Sales
-
C
Seller's Agent in 2015
Carolyn Mendralla
Harbor Realty
(440) 992-4041
20 in this area
25 Total Sales
-

Buyer's Agent in 2015
Paul Atzemis
Harbor Realty
(440) 993-5861
30 in this area
42 Total Sales
Map
Source: MLS Now
MLS Number: 5019316
APN: 040260008800
- 3912 Austinburg Rd
- 7138 Jefferson Rd
- 719 Howard Rd
- 1639 S Ridge Rd W
- 1330 Bunker Hill Rd
- 3588 Jefferson Rd
- 6144 Jefferson Rd
- 5838 Woodley Ct
- 2007 W 59th St
- 814 W 58th St
- 923 W 58th St
- 5730 West Ave
- 615 W 58th St
- 1525 Perryville Place
- 6311 Francis Ave
- 1016 W 55th St
- 1024 W 54th St
- 1723 W Prospect Rd
- 5414 Madison Ave
- 5213 Reed Ave
