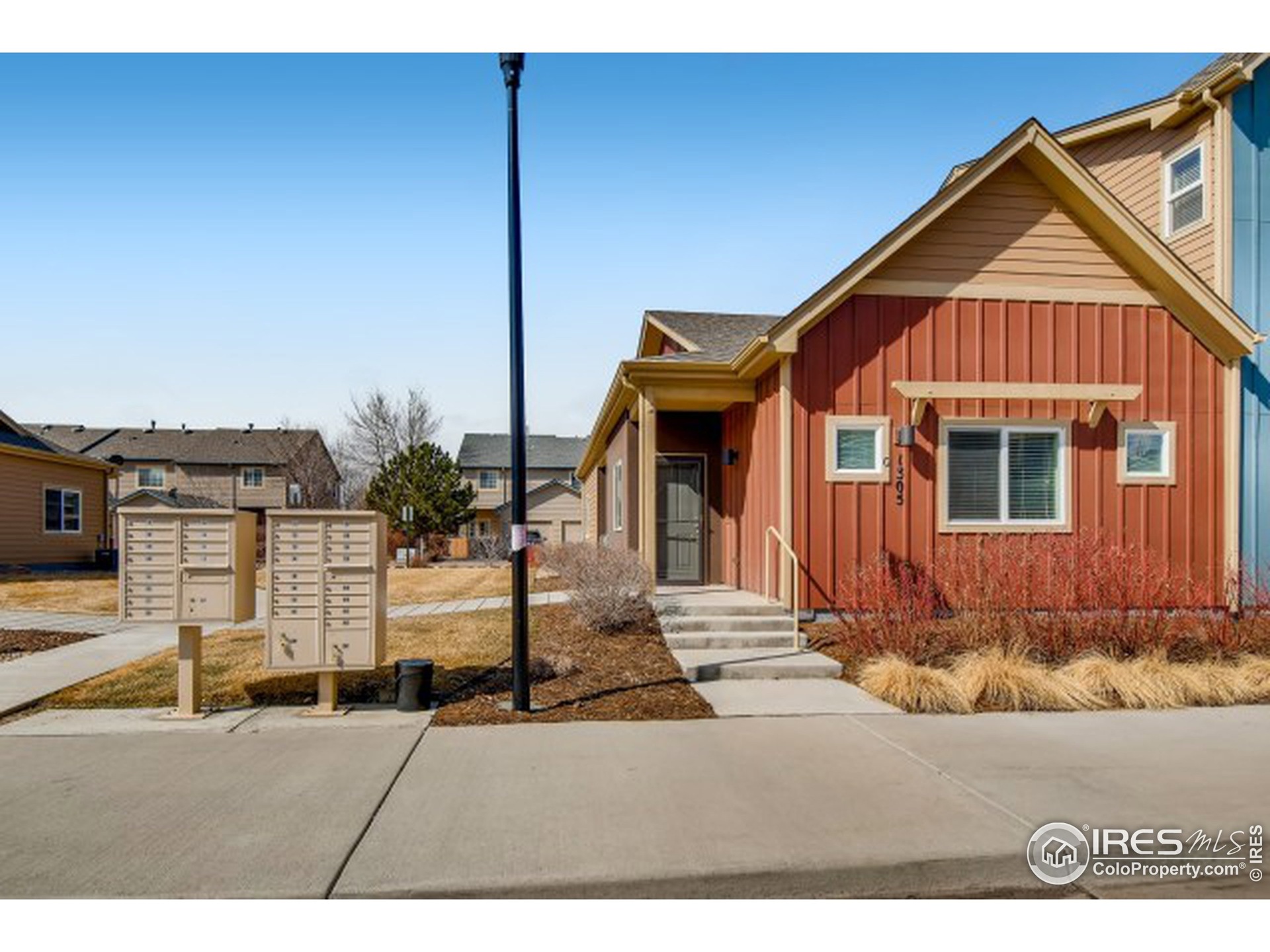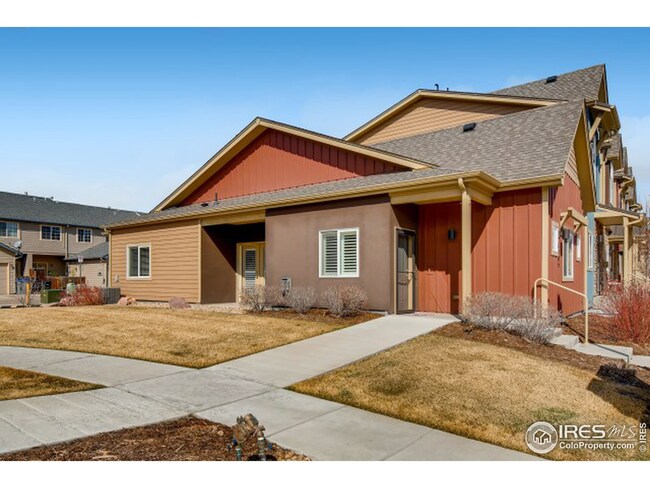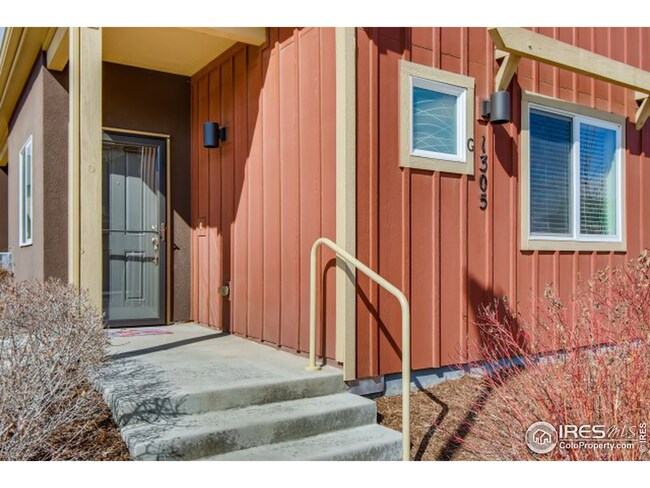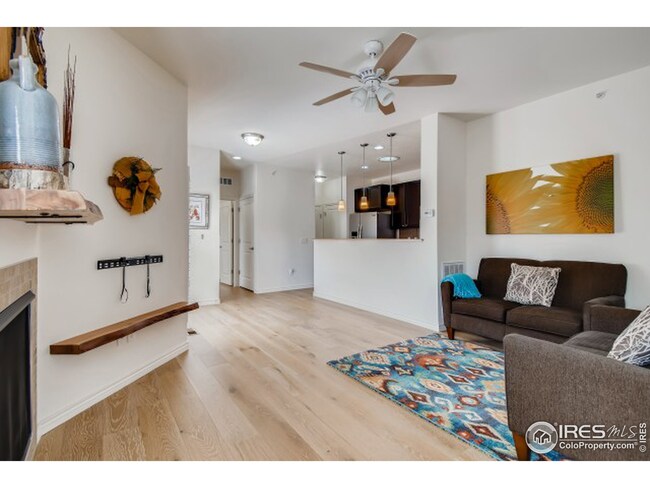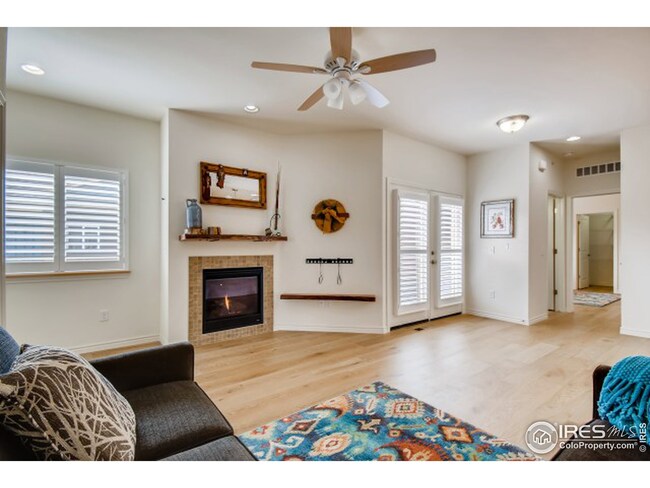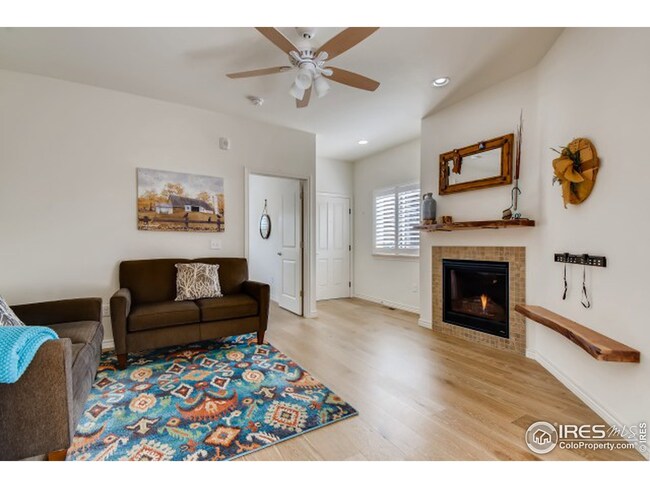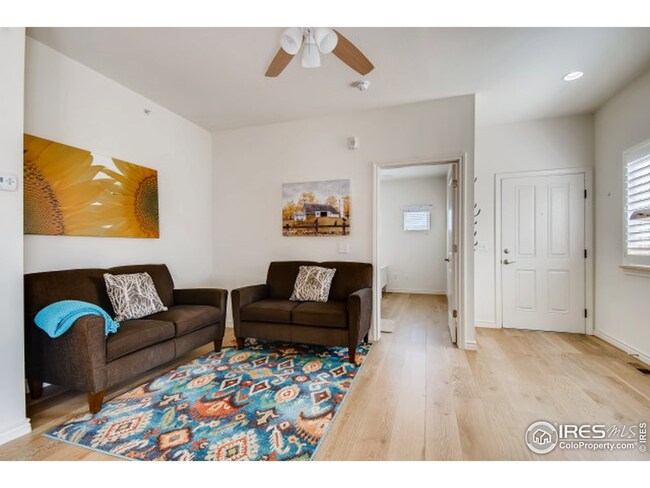
1305 Kestrel Ln Unit G Longmont, CO 80501
Quail NeighborhoodEstimated Value: $395,317 - $425,000
Highlights
- Green Energy Generation
- Open Floorplan
- Contemporary Architecture
- Niwot High School Rated A
- Mountain View
- Wood Flooring
About This Home
As of April 2021Welcome home to this upgraded beautiful turn key ready ranch style end unit condo with attached garage. No steps and ADA accessible. Gorgeous hardwood floors and granite countertops throughout. Tankless water heater, green built, and energy efficient, open floor plan, gas fireplace, SS appliances, and washer/dryer included make this immaculate 2 bed, 2 bath home stand out. Close to Rec. Center, parks, trails, shops, restaurants, & public transportation.
Last Buyer's Agent
Korin Haight
Haight Real Estate
Townhouse Details
Home Type
- Townhome
Est. Annual Taxes
- $2,466
Year Built
- Built in 2016
Lot Details
- No Units Located Below
- East Facing Home
HOA Fees
- $235 Monthly HOA Fees
Parking
- 1 Car Attached Garage
- Garage Door Opener
- Driveway Level
Home Design
- Contemporary Architecture
- Wood Frame Construction
- Composition Roof
- Radon Test Available
Interior Spaces
- 1,002 Sq Ft Home
- 1-Story Property
- Open Floorplan
- Ceiling Fan
- Gas Log Fireplace
- Double Pane Windows
- French Doors
- Living Room with Fireplace
- Wood Flooring
- Mountain Views
- Crawl Space
Kitchen
- Electric Oven or Range
- Microwave
- Dishwasher
- Disposal
Bedrooms and Bathrooms
- 2 Bedrooms
- Walk-In Closet
- Primary bathroom on main floor
- Walk-in Shower
Laundry
- Laundry on main level
- Dryer
- Washer
Home Security
Accessible Home Design
- Accessible Hallway
- No Interior Steps
- Accessible Approach with Ramp
- Level Entry For Accessibility
Eco-Friendly Details
- Energy-Efficient HVAC
- Green Energy Generation
Schools
- Burlington Elementary School
- Sunset Middle School
- Niwot High School
Utilities
- Forced Air Heating and Cooling System
- High Speed Internet
- Cable TV Available
Additional Features
- Patio
- Property is near a bus stop
Listing and Financial Details
- Assessor Parcel Number R0607290
Community Details
Overview
- Association fees include trash, snow removal, management, water/sewer, hazard insurance
- Parkside At Quail Ridge Condominiums Subdivision
Security
- Storm Doors
Ownership History
Purchase Details
Home Financials for this Owner
Home Financials are based on the most recent Mortgage that was taken out on this home.Purchase Details
Home Financials for this Owner
Home Financials are based on the most recent Mortgage that was taken out on this home.Similar Homes in Longmont, CO
Home Values in the Area
Average Home Value in this Area
Purchase History
| Date | Buyer | Sale Price | Title Company |
|---|---|---|---|
| Aafedt Cori | $356,000 | Heritage Title Co | |
| Gurnee Gail E | $335,080 | Heritage Title Co |
Mortgage History
| Date | Status | Borrower | Loan Amount |
|---|---|---|---|
| Open | Aafedt Cori | $345,320 |
Property History
| Date | Event | Price | Change | Sq Ft Price |
|---|---|---|---|---|
| 07/04/2022 07/04/22 | Off Market | $356,000 | -- | -- |
| 04/05/2021 04/05/21 | Sold | $356,000 | +1.7% | $355 / Sq Ft |
| 03/12/2021 03/12/21 | For Sale | $350,000 | +4.5% | $349 / Sq Ft |
| 01/28/2019 01/28/19 | Off Market | $335,080 | -- | -- |
| 07/27/2016 07/27/16 | Sold | $335,080 | +4.7% | $334 / Sq Ft |
| 06/27/2016 06/27/16 | Pending | -- | -- | -- |
| 02/19/2016 02/19/16 | For Sale | $319,900 | -- | $319 / Sq Ft |
Tax History Compared to Growth
Tax History
| Year | Tax Paid | Tax Assessment Tax Assessment Total Assessment is a certain percentage of the fair market value that is determined by local assessors to be the total taxable value of land and additions on the property. | Land | Improvement |
|---|---|---|---|---|
| 2025 | $2,325 | $24,850 | -- | $24,850 |
| 2024 | $2,325 | $24,850 | -- | $24,850 |
| 2023 | $2,293 | $24,303 | -- | $27,988 |
| 2022 | $2,160 | $21,545 | $0 | $21,545 |
| 2021 | $2,160 | $22,165 | $0 | $22,165 |
| 2020 | $2,466 | $25,383 | $0 | $25,383 |
| 2019 | $2,427 | $25,383 | $0 | $25,383 |
| 2018 | $1,894 | $19,944 | $0 | $19,944 |
| 2017 | $1,869 | $22,049 | $0 | $22,049 |
Agents Affiliated with this Home
-
Laura Chittick

Seller's Agent in 2021
Laura Chittick
RE/MAX
(303) 974-5005
3 in this area
99 Total Sales
-

Buyer's Agent in 2021
Korin Haight
Haight Real Estate
(303) 359-1389
1 in this area
43 Total Sales
-
W
Seller's Agent in 2016
William Eckert
Flatirons Homes, Inc.
Map
Source: IRES MLS
MLS Number: 935293
APN: 1315151-87-001
- 1320 Kestrel Ln Unit E
- 511 Noel Ave
- 406 N Parkside Dr Unit C
- 438 N Parkside Dr Unit C
- 1328 Carriage Dr
- 237 Cardinal Way Unit 202
- 1240 Wren Ct Unit D
- 1240 Wren Ct Unit B
- 1240 Wren Ct Unit I
- 1400 S Collyer St Unit 201
- 1400 S Collyer St Unit 223
- 1400 S Collyer St Unit 204
- 1400 S Collyer St
- 61 Avocet Ct
- 1199 Hummingbird Cir
- 1352 S Terry St
- 67 Quail Rd
- 1221 S Main St
- 1117 Hummingbird Cir
- 1135 Hummingbird Cir
- 1305 Kestrel Ln Unit F
- 1305 Kestrel Ln Unit M
- 1305 Kestrel Ln Unit O
- 1305 Kestrel Ln Unit D
- 1305 Kestrel Ln Unit B
- 1305 Kestrel Ln Unit A
- 1305 Kestrel Ln Unit C
- 1305 Kestrel Ln Unit N
- 1305 Kestrel Ln Unit L
- 1305 Kestrel Ln Unit K
- 1305 Kestrel Ln Unit G
- 1305 Kestrel Ln Unit J
- 1305 Kestrel Ln Unit I
- 1305 Kestrel Ln Unit H
- 1305 Kestrel Ln
- 1305 Kestrel Ln Unit E
- 1314 S Emery St Unit E
- 1314 S Emery St Unit D
- 1314 S Emery St Unit 54
- 1314 S Emery St Unit 53
