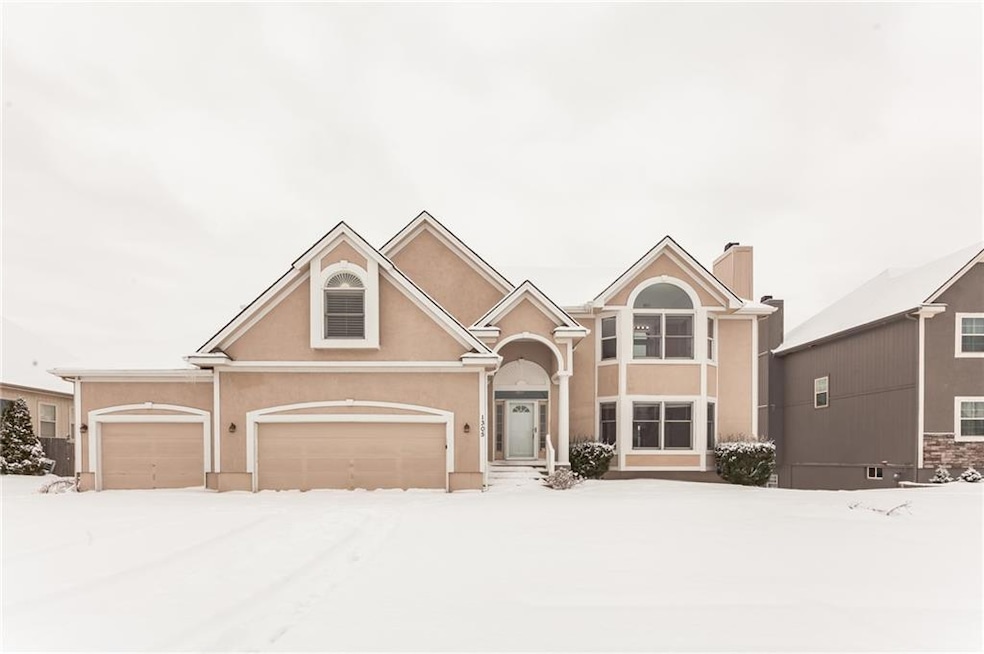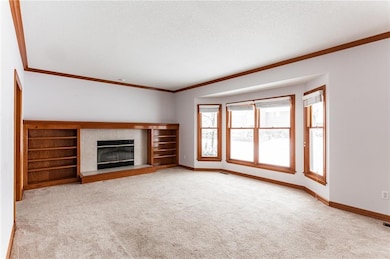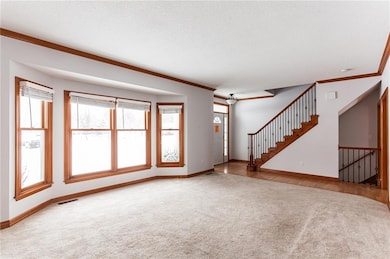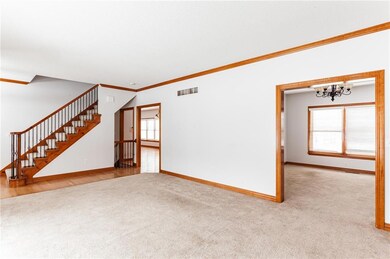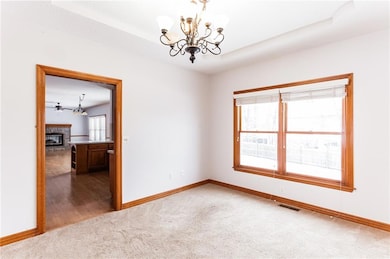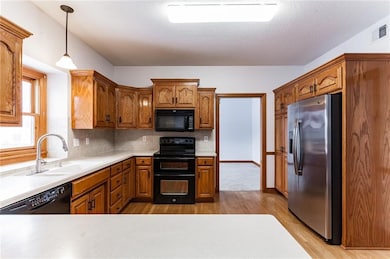
1305 SW Pebble Ln Lees Summit, MO 64082
Lee's Summit NeighborhoodHighlights
- Deck
- Family Room with Fireplace
- Wood Flooring
- Summit Pointe Elementary School Rated A
- Traditional Architecture
- Bonus Room
About This Home
As of June 2025This spacious four-bedroom, 3.5-bath two-story home features a 3 car garage, stucco exterior and a rear deck overlooking the fully fenced backyard. The main floor includes a great room, living room-breakfast room combo, formal dining room and a bonus room. The kitchen offers ample space for cooking and entertaining. Flex spaces on both levels provide versatility—one on the main floor with a double-sided fireplace and another on the second floor off the Primary en-suite. The spaciopus Primary bedroom includes a soaring tray ceiling and fireplace sorrounded by built-ins. French doors lead you into the luxurious Primary en-suite that boasts a walk-in closet, walk-in shower, dual vanity, and large jetted tub. One of the secondary bedrooms has its own full bathroom, while the remaning two bedrooms share a Jack-and-Jill bathroom. The large unfinished basement offers great potential for customization. Schedule your showing today!
Last Agent to Sell the Property
Entera Realty License #2021011008 Listed on: 03/04/2025
Home Details
Home Type
- Single Family
Est. Annual Taxes
- $6,469
Year Built
- Built in 2003
Lot Details
- 10,502 Sq Ft Lot
- Lot Dimensions are 80x131
- Wood Fence
- Paved or Partially Paved Lot
HOA Fees
- $43 Monthly HOA Fees
Parking
- 3 Car Attached Garage
- Front Facing Garage
Home Design
- Traditional Architecture
- Frame Construction
- Composition Roof
- Stucco
Interior Spaces
- 2,845 Sq Ft Home
- 2-Story Property
- Ceiling Fan
- See Through Fireplace
- Family Room with Fireplace
- 3 Fireplaces
- Great Room
- Living Room with Fireplace
- Formal Dining Room
- Bonus Room
- Unfinished Basement
- Basement Fills Entire Space Under The House
- Laundry Room
Kitchen
- Breakfast Room
- Built-In Electric Oven
- Dishwasher
- Wood Stained Kitchen Cabinets
Flooring
- Wood
- Carpet
Bedrooms and Bathrooms
- 4 Bedrooms
- Walk-In Closet
Outdoor Features
- Deck
Schools
- Summit Pointe Elementary School
- Lee's Summit West High School
Utilities
- Central Air
- Heating System Uses Natural Gas
Listing and Financial Details
- Assessor Parcel Number 69-710-07-02-00-0-00-000
- $0 special tax assessment
Community Details
Overview
- Association fees include all amenities, curbside recycling, trash
- Parkwood At Stoney Creek Subdivision
Recreation
- Community Pool
Ownership History
Purchase Details
Home Financials for this Owner
Home Financials are based on the most recent Mortgage that was taken out on this home.Purchase Details
Home Financials for this Owner
Home Financials are based on the most recent Mortgage that was taken out on this home.Similar Homes in the area
Home Values in the Area
Average Home Value in this Area
Purchase History
| Date | Type | Sale Price | Title Company |
|---|---|---|---|
| Warranty Deed | -- | None Available | |
| Corporate Deed | -- | Coffelt Land Title Inc |
Mortgage History
| Date | Status | Loan Amount | Loan Type |
|---|---|---|---|
| Previous Owner | $265,950 | New Conventional | |
| Previous Owner | $291,400 | Purchase Money Mortgage |
Property History
| Date | Event | Price | Change | Sq Ft Price |
|---|---|---|---|---|
| 06/11/2025 06/11/25 | Sold | -- | -- | -- |
| 04/07/2025 04/07/25 | Pending | -- | -- | -- |
| 03/04/2025 03/04/25 | For Sale | $424,900 | +51.8% | $149 / Sq Ft |
| 05/20/2015 05/20/15 | Sold | -- | -- | -- |
| 04/21/2015 04/21/15 | Pending | -- | -- | -- |
| 01/29/2015 01/29/15 | For Sale | $279,900 | -- | $92 / Sq Ft |
Tax History Compared to Growth
Tax History
| Year | Tax Paid | Tax Assessment Tax Assessment Total Assessment is a certain percentage of the fair market value that is determined by local assessors to be the total taxable value of land and additions on the property. | Land | Improvement |
|---|---|---|---|---|
| 2024 | $6,517 | $90,250 | $12,162 | $78,088 |
| 2023 | $6,469 | $90,250 | $12,162 | $78,088 |
| 2022 | $4,755 | $58,900 | $11,239 | $47,661 |
| 2021 | $4,853 | $58,900 | $11,239 | $47,661 |
| 2020 | $4,898 | $58,871 | $11,239 | $47,632 |
| 2019 | $4,765 | $58,871 | $11,239 | $47,632 |
| 2018 | $4,357 | $49,960 | $5,846 | $44,114 |
| 2017 | $4,357 | $49,960 | $5,846 | $44,114 |
| 2016 | $3,963 | $44,973 | $6,289 | $38,684 |
| 2014 | $3,586 | $39,900 | $6,703 | $33,197 |
Agents Affiliated with this Home
-
Robert Salmons
R
Seller's Agent in 2025
Robert Salmons
Entera Realty
5 in this area
1,391 Total Sales
-
Spradling Group

Buyer's Agent in 2025
Spradling Group
EXP Realty LLC
(913) 320-0906
18 in this area
909 Total Sales
-

Seller's Agent in 2015
Phil Mohler
Chartwell Realty LLC
(816) 522-9409
1 Total Sale
-
Buffy Gunter

Buyer's Agent in 2015
Buffy Gunter
Weichert, Realtors Welch & Com
(816) 582-2996
2 in this area
17 Total Sales
Map
Source: Heartland MLS
MLS Number: 2525785
APN: 69-710-07-02-00-0-00-000
- 3832 SW Boulder Dr
- 3915 SW Granite Ln
- 4022 SW Flintrock Dr
- 1512 SW 42nd Ct
- 3917 SW Flintrock Dr
- Vacant Lot 3 - SW M-150 Hwy
- 2144 Missouri 150
- 3929 SW Flintrock Dr
- 3904 SW Flintrock Dr
- 3900 SW Flintrock Dr
- 4016 SW Meritage Ln
- 1521 SW Whistle Dr
- 1801 SW Blackstone Place
- 1532 SW Cross Creek Dr
- 1808 Napa Valley
- 4217 SW Stoney Brook Dr
- 3917 SW Windjammer Ct
- 4407 SW Briarbrook Dr
- 1315 SW Georgetown Dr
- 1211 SW Arbormill Terrace
