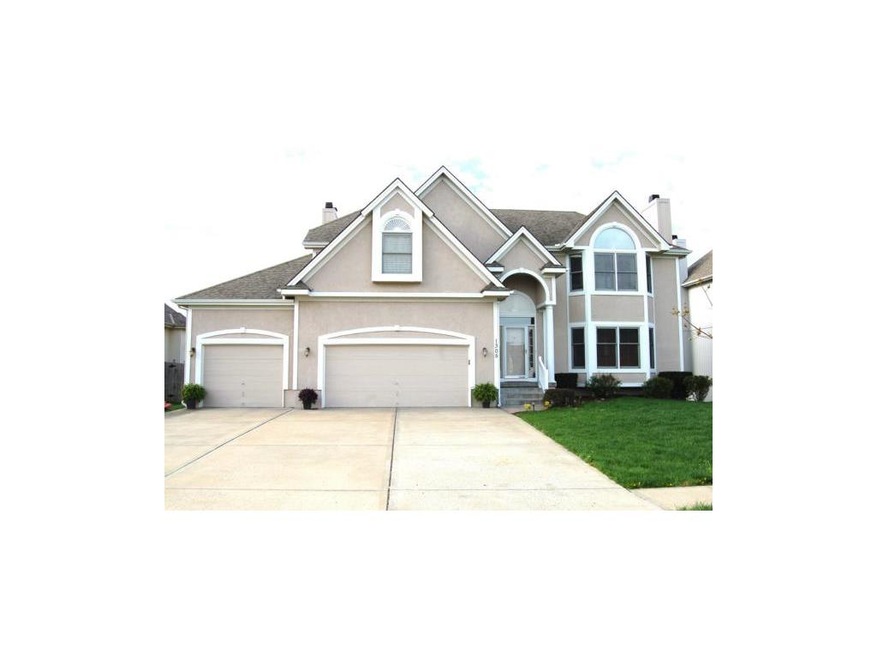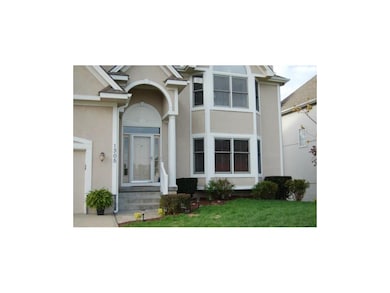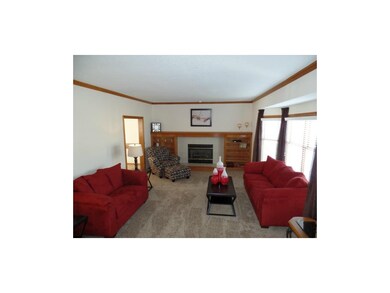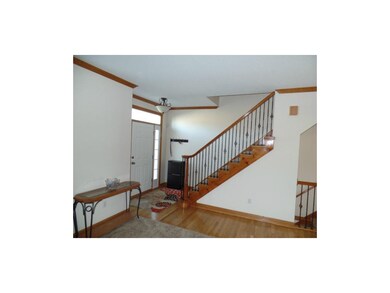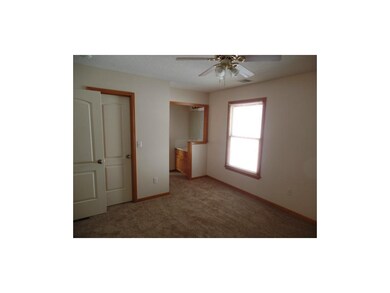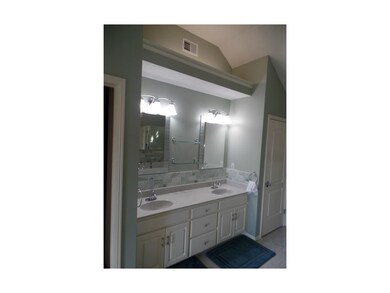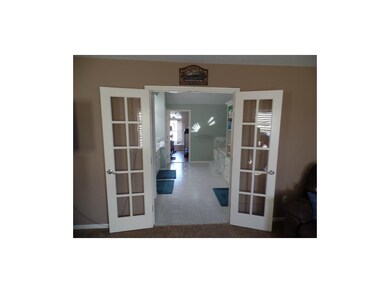
1305 SW Pebble Ln Lees Summit, MO 64082
Lee's Summit NeighborhoodHighlights
- Deck
- Living Room with Fireplace
- Traditional Architecture
- Summit Pointe Elementary School Rated A
- Vaulted Ceiling
- Wood Flooring
About This Home
As of June 2025Stunning former model that's definitely your greatest value in Stoney Creek! Complete bath remodel, should be on the decorating channel. New carpet & interior paint 1/15. Sherwin Williams Duration paint on exterior, 1st floor office or flex room, exercise room off MB which could become a 2nd W/I closet. Many additional features include: irrigation system, fenced yard, window treatments & plantation shutters in MB, garage door openers, full house H2O softner. You won't get these items or 3000+ SF buying new.
Last Agent to Sell the Property
Phil Mohler
Chartwell Realty LLC License #1999029530 Listed on: 01/29/2015

Home Details
Home Type
- Single Family
Est. Annual Taxes
- $3,563
Year Built
- Built in 2004
Lot Details
- Lot Dimensions are 80x129
- Sprinkler System
HOA Fees
- $33 Monthly HOA Fees
Parking
- 3 Car Attached Garage
- Front Facing Garage
- Garage Door Opener
Home Design
- Traditional Architecture
- Composition Roof
Interior Spaces
- 3,030 Sq Ft Home
- Wet Bar: Carpet, Fireplace, Wood Floor, Pantry
- Built-In Features: Carpet, Fireplace, Wood Floor, Pantry
- Vaulted Ceiling
- Ceiling Fan: Carpet, Fireplace, Wood Floor, Pantry
- Skylights
- See Through Fireplace
- Thermal Windows
- Shades
- Plantation Shutters
- Drapes & Rods
- Living Room with Fireplace
- 3 Fireplaces
- Sitting Room
- Formal Dining Room
- Den
- Fire and Smoke Detector
- Laundry on main level
Kitchen
- Electric Oven or Range
- Dishwasher
- Granite Countertops
- Laminate Countertops
Flooring
- Wood
- Wall to Wall Carpet
- Linoleum
- Laminate
- Stone
- Ceramic Tile
- Luxury Vinyl Plank Tile
- Luxury Vinyl Tile
Bedrooms and Bathrooms
- 4 Bedrooms
- Cedar Closet: Carpet, Fireplace, Wood Floor, Pantry
- Walk-In Closet: Carpet, Fireplace, Wood Floor, Pantry
- Double Vanity
- Whirlpool Bathtub
- Bathtub with Shower
Basement
- Basement Fills Entire Space Under The House
- Sump Pump
- Natural lighting in basement
Outdoor Features
- Deck
- Enclosed patio or porch
Location
- City Lot
Schools
- Summit Pointe Elementary School
- Lee's Summit West High School
Utilities
- Central Heating and Cooling System
- Satellite Dish
Listing and Financial Details
- Exclusions: humidifier
- Assessor Parcel Number 69-710-07-02-00-0-00-000
Community Details
Overview
- Association fees include curbside recycling, trash pick up
- Parkwood At Stoney Creek Subdivision
Recreation
- Community Pool
Ownership History
Purchase Details
Home Financials for this Owner
Home Financials are based on the most recent Mortgage that was taken out on this home.Purchase Details
Home Financials for this Owner
Home Financials are based on the most recent Mortgage that was taken out on this home.Similar Homes in Lees Summit, MO
Home Values in the Area
Average Home Value in this Area
Purchase History
| Date | Type | Sale Price | Title Company |
|---|---|---|---|
| Warranty Deed | -- | None Available | |
| Corporate Deed | -- | Coffelt Land Title Inc |
Mortgage History
| Date | Status | Loan Amount | Loan Type |
|---|---|---|---|
| Previous Owner | $265,950 | New Conventional | |
| Previous Owner | $291,400 | Purchase Money Mortgage |
Property History
| Date | Event | Price | Change | Sq Ft Price |
|---|---|---|---|---|
| 06/11/2025 06/11/25 | Sold | -- | -- | -- |
| 04/07/2025 04/07/25 | Pending | -- | -- | -- |
| 03/04/2025 03/04/25 | For Sale | $424,900 | +51.8% | $149 / Sq Ft |
| 05/20/2015 05/20/15 | Sold | -- | -- | -- |
| 04/21/2015 04/21/15 | Pending | -- | -- | -- |
| 01/29/2015 01/29/15 | For Sale | $279,900 | -- | $92 / Sq Ft |
Tax History Compared to Growth
Tax History
| Year | Tax Paid | Tax Assessment Tax Assessment Total Assessment is a certain percentage of the fair market value that is determined by local assessors to be the total taxable value of land and additions on the property. | Land | Improvement |
|---|---|---|---|---|
| 2024 | $6,517 | $90,250 | $12,162 | $78,088 |
| 2023 | $6,469 | $90,250 | $12,162 | $78,088 |
| 2022 | $4,755 | $58,900 | $11,239 | $47,661 |
| 2021 | $4,853 | $58,900 | $11,239 | $47,661 |
| 2020 | $4,898 | $58,871 | $11,239 | $47,632 |
| 2019 | $4,765 | $58,871 | $11,239 | $47,632 |
| 2018 | $4,357 | $49,960 | $5,846 | $44,114 |
| 2017 | $4,357 | $49,960 | $5,846 | $44,114 |
| 2016 | $3,963 | $44,973 | $6,289 | $38,684 |
| 2014 | $3,586 | $39,900 | $6,703 | $33,197 |
Agents Affiliated with this Home
-
Robert Salmons
R
Seller's Agent in 2025
Robert Salmons
Entera Realty
5 in this area
1,391 Total Sales
-
Spradling Group

Buyer's Agent in 2025
Spradling Group
EXP Realty LLC
(913) 320-0906
18 in this area
909 Total Sales
-

Seller's Agent in 2015
Phil Mohler
Chartwell Realty LLC
(816) 522-9409
1 Total Sale
-
Buffy Gunter

Buyer's Agent in 2015
Buffy Gunter
Weichert, Realtors Welch & Com
(816) 582-2996
2 in this area
17 Total Sales
Map
Source: Heartland MLS
MLS Number: 1919913
APN: 69-710-07-02-00-0-00-000
- 3832 SW Boulder Dr
- 3915 SW Granite Ln
- 4022 SW Flintrock Dr
- 1512 SW 42nd Ct
- 3917 SW Flintrock Dr
- Vacant Lot 3 - SW M-150 Hwy
- 2144 Missouri 150
- 3929 SW Flintrock Dr
- 3904 SW Flintrock Dr
- 3900 SW Flintrock Dr
- 4016 SW Meritage Ln
- 1521 SW Whistle Dr
- 1801 SW Blackstone Place
- 1532 SW Cross Creek Dr
- 1808 Napa Valley
- 4217 SW Stoney Brook Dr
- 3917 SW Windjammer Ct
- 4407 SW Briarbrook Dr
- 1315 SW Georgetown Dr
- 1211 SW Arbormill Terrace
