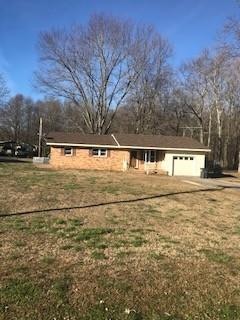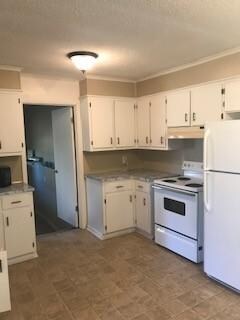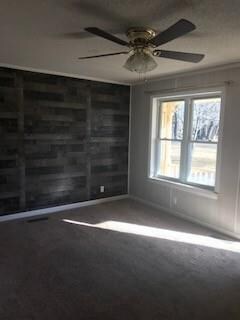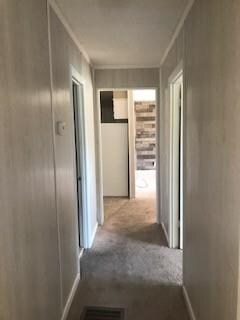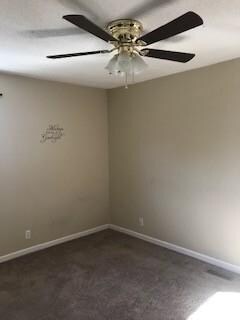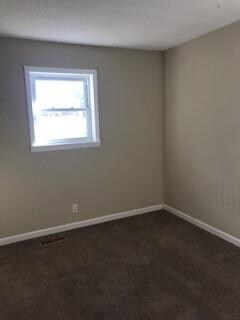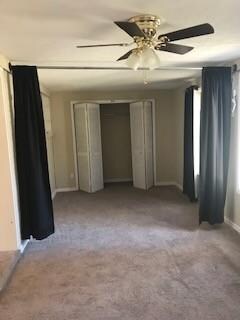
1305 W Sylvian Dr Lafayette, TN 37083
Macon County NeighborhoodEstimated Value: $188,000 - $258,000
About This Home
As of April 2021NICE 3- 4 bedroom 1 and 1/2 bath large rooms -attached garage-nice patio -large yard great location great starter home
Last Agent to Sell the Property
BHGRE, Ben Bray & Associates License #266489 Listed on: 12/26/2020
Home Details
Home Type
- Single Family
Est. Annual Taxes
- $941
Year Built
- Built in 1978
Lot Details
- 0.92
Parking
- Garage
- Garage Door Opener
Interior Spaces
- 1,365 Sq Ft Home
- Ceiling Fan
Ownership History
Purchase Details
Home Financials for this Owner
Home Financials are based on the most recent Mortgage that was taken out on this home.Purchase Details
Home Financials for this Owner
Home Financials are based on the most recent Mortgage that was taken out on this home.Purchase Details
Purchase Details
Purchase Details
Purchase Details
Similar Homes in Lafayette, TN
Home Values in the Area
Average Home Value in this Area
Purchase History
| Date | Buyer | Sale Price | Title Company |
|---|---|---|---|
| Fruik Sean R | $184,900 | None Available | |
| Tuck Taylor | $135,000 | Real Estate Title Company | |
| Cothron Dewayne | $80,000 | Benchmark Title Company | |
| Sill Walter F | -- | None Available | |
| Clark Truman | -- | -- | |
| Clark Truman | $38,000 | -- |
Mortgage History
| Date | Status | Borrower | Loan Amount |
|---|---|---|---|
| Open | Fruik Sean R | $186,767 | |
| Previous Owner | Tuck Taylor | $56,000 |
Property History
| Date | Event | Price | Change | Sq Ft Price |
|---|---|---|---|---|
| 04/21/2021 04/21/21 | Sold | $184,900 | -2.6% | $135 / Sq Ft |
| 03/06/2021 03/06/21 | Pending | -- | -- | -- |
| 12/26/2020 12/26/20 | For Sale | $189,900 | -- | $139 / Sq Ft |
Tax History Compared to Growth
Tax History
| Year | Tax Paid | Tax Assessment Tax Assessment Total Assessment is a certain percentage of the fair market value that is determined by local assessors to be the total taxable value of land and additions on the property. | Land | Improvement |
|---|---|---|---|---|
| 2024 | $941 | $50,050 | $6,250 | $43,800 |
| 2023 | $941 | $50,050 | $0 | $0 |
| 2022 | $860 | $27,300 | $3,750 | $23,550 |
| 2021 | $846 | $27,300 | $3,750 | $23,550 |
| 2020 | $735 | $23,700 | $3,750 | $19,950 |
| 2019 | $735 | $23,700 | $3,750 | $19,950 |
| 2018 | $679 | $23,700 | $3,750 | $19,950 |
| 2017 | $640 | $19,550 | $2,875 | $16,675 |
| 2016 | $616 | $19,550 | $2,875 | $16,675 |
| 2015 | $616 | $19,550 | $2,875 | $16,675 |
| 2014 | $616 | $19,544 | $0 | $0 |
Agents Affiliated with this Home
-
Joe Barber

Seller's Agent in 2021
Joe Barber
BHGRE, Ben Bray & Associates
(615) 888-7099
196 in this area
217 Total Sales
-
Devon Bray
D
Buyer's Agent in 2021
Devon Bray
BHGRE, Ben Bray & Associates
(615) 476-9232
43 in this area
50 Total Sales
Map
Source: Realtracs
MLS Number: RTC1934418
APN: 050H-D-004.01
- 800 Sylvian Dr
- 1305 Ellington Dr
- 1307 Ellington Dr
- 1205 Ellington Dr
- 1403 Cardinal Dr
- 1304 Ellington Dr
- 1400 Dogwood Ln
- 1003 Ellington Dr
- 26 Deerfield Ln
- 1433 Cardinal Dr
- 210 Michael Cir
- 25 James Way
- 1414 Hillwood Cir
- 1216 Hollis Ln
- 0 Ellington Dr
- 1212 Hollis Ln
- 351 Michael Cir
- 908 Sycamore St
- 605 Ellington Dr
- 338 Brattontown Cir
- 1305 W Sylvian Dr
- 813 Due West Cir
- 811 Due West Cir
- 905 Due West Cir
- 1303 W Sylvian Dr
- 1001 Due Cir W
- 1000 Due West Cir
- 809 Due West Cir
- 810 Due Cir W
- 1003 Due Cir W
- 810 Due West Cir
- 1003 Due West Cir
- 1301 W Sylvian Dr
- 808 Due Cir W
- 807 Due West Cir
- 803 Sylvian Dr
- 808 Due West Cir
- 707 Sylvian Dr
- 1002 Due West Cir
- 1002 Due West Cir
