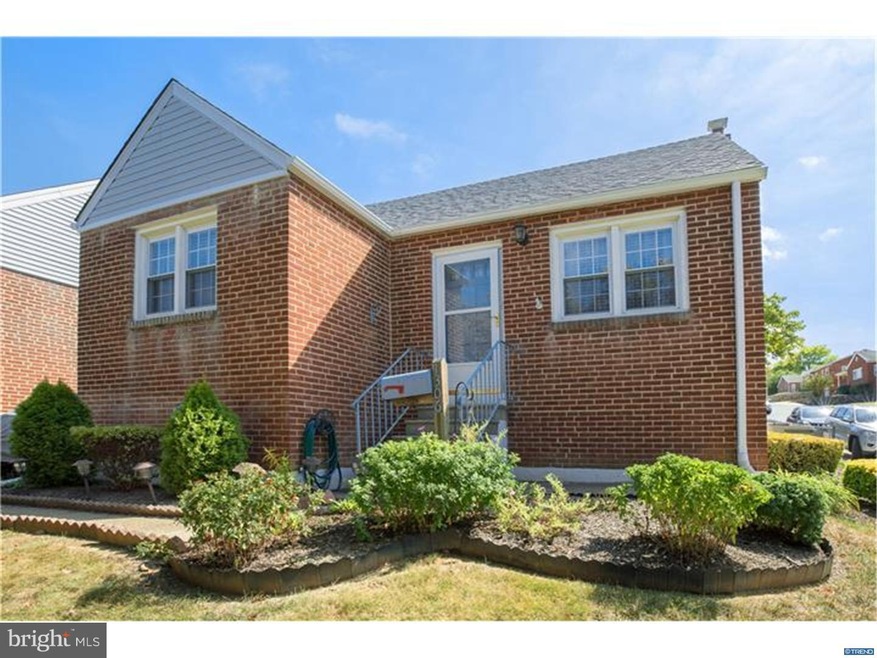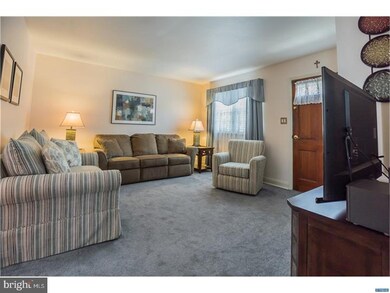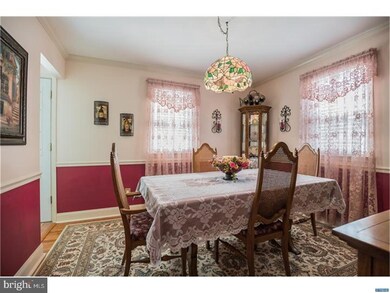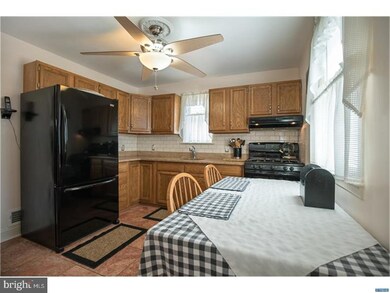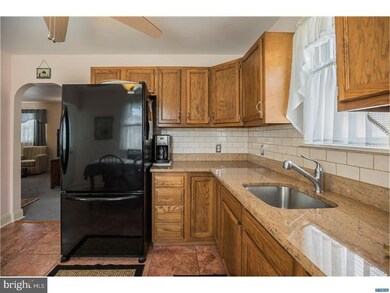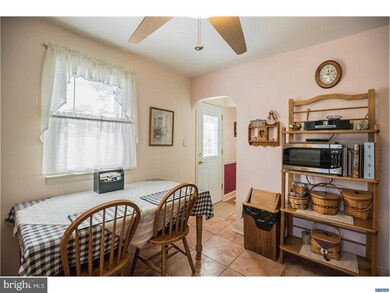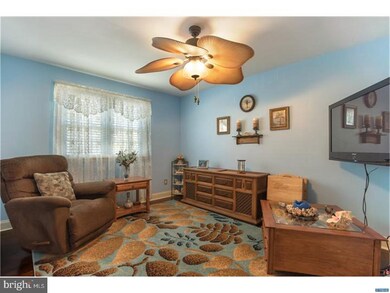
1306 Clayton Rd Wilmington, DE 19805
Ashley NeighborhoodHighlights
- Cape Cod Architecture
- Corner Lot
- Eat-In Kitchen
- Wood Flooring
- No HOA
- Back, Front, and Side Yard
About This Home
As of July 2020A perfect place to call home! Introducing this immaculate maintenance free brick Cape Cod on a corner lot in convenient Cleland Heights. This stunner showcases an updated kitchen with stylish granite counter tops, subway tile back splash, neutral appliances and tile flooring. The back door ushers you to a fenced in yard with handsome paver patio that is ready for entertaining. A spacious living/dining room area offer enhanced trim work. The main bath has been upgraded with a new vanity and fixtures which is adjacent to a first floor Master bedroom with walnut stained hardwood flooring. An oak stairway leads to the upper level featuring two generous bedrooms with refinished hardwood flooring and plenty of storage space. Other improvements include new roof/gutters with warranty (2012), furnace/air conditioner (2007), water heater (2007), newly installed six panel doors, fresh neutral paint, ceilings fans and 5 inch baseboards. There is nothing left to do except move in and enjoy!
Last Agent to Sell the Property
Patterson-Schwartz-Hockessin License #RS-0022047 Listed on: 05/11/2017

Home Details
Home Type
- Single Family
Est. Annual Taxes
- $1,384
Year Built
- Built in 1954
Lot Details
- 3,920 Sq Ft Lot
- Lot Dimensions are 83x47
- Corner Lot
- Level Lot
- Back, Front, and Side Yard
- Property is in good condition
- Property is zoned NC5
Home Design
- Cape Cod Architecture
- Brick Exterior Construction
- Shingle Roof
Interior Spaces
- 1,300 Sq Ft Home
- Property has 1.5 Levels
- Ceiling Fan
- Living Room
- Dining Room
Kitchen
- Eat-In Kitchen
- Self-Cleaning Oven
- Built-In Range
Flooring
- Wood
- Wall to Wall Carpet
- Tile or Brick
Bedrooms and Bathrooms
- 3 Bedrooms
- En-Suite Primary Bedroom
- 1 Full Bathroom
Unfinished Basement
- Basement Fills Entire Space Under The House
- Laundry in Basement
Parking
- 2 Open Parking Spaces
- 2 Parking Spaces
- Driveway
- On-Street Parking
Outdoor Features
- Patio
Utilities
- Forced Air Heating and Cooling System
- Heating System Uses Gas
- 100 Amp Service
- Natural Gas Water Heater
Community Details
- No Home Owners Association
- Cleland Heights Subdivision
Listing and Financial Details
- Assessor Parcel Number 07-039.20-304
Ownership History
Purchase Details
Home Financials for this Owner
Home Financials are based on the most recent Mortgage that was taken out on this home.Purchase Details
Home Financials for this Owner
Home Financials are based on the most recent Mortgage that was taken out on this home.Purchase Details
Home Financials for this Owner
Home Financials are based on the most recent Mortgage that was taken out on this home.Similar Homes in the area
Home Values in the Area
Average Home Value in this Area
Purchase History
| Date | Type | Sale Price | Title Company |
|---|---|---|---|
| Deed | -- | North American Title | |
| Deed | -- | None Available | |
| Interfamily Deed Transfer | -- | None Available |
Mortgage History
| Date | Status | Loan Amount | Loan Type |
|---|---|---|---|
| Open | $8,079 | FHA | |
| Closed | $5,837 | FHA | |
| Closed | $6,806 | FHA | |
| Open | $186,459 | FHA | |
| Closed | $7,458 | Second Mortgage Made To Cover Down Payment | |
| Previous Owner | $161,426 | FHA | |
| Previous Owner | $110,000 | New Conventional | |
| Previous Owner | $10,000 | Unknown | |
| Previous Owner | $120,000 | Unknown |
Property History
| Date | Event | Price | Change | Sq Ft Price |
|---|---|---|---|---|
| 07/31/2020 07/31/20 | Sold | $189,900 | 0.0% | $146 / Sq Ft |
| 05/31/2020 05/31/20 | Pending | -- | -- | -- |
| 04/28/2020 04/28/20 | Price Changed | $189,900 | -1.6% | $146 / Sq Ft |
| 04/26/2020 04/26/20 | For Sale | $192,900 | +1.6% | $148 / Sq Ft |
| 03/27/2020 03/27/20 | Off Market | $189,900 | -- | -- |
| 03/22/2020 03/22/20 | For Sale | $192,900 | +15.5% | $148 / Sq Ft |
| 06/30/2017 06/30/17 | Sold | $167,000 | -1.7% | $128 / Sq Ft |
| 05/16/2017 05/16/17 | Pending | -- | -- | -- |
| 05/11/2017 05/11/17 | For Sale | $169,900 | -- | $131 / Sq Ft |
Tax History Compared to Growth
Tax History
| Year | Tax Paid | Tax Assessment Tax Assessment Total Assessment is a certain percentage of the fair market value that is determined by local assessors to be the total taxable value of land and additions on the property. | Land | Improvement |
|---|---|---|---|---|
| 2024 | $1,790 | $47,200 | $9,300 | $37,900 |
| 2023 | $1,585 | $47,200 | $9,300 | $37,900 |
| 2022 | $1,595 | $47,200 | $9,300 | $37,900 |
| 2021 | $1,594 | $47,200 | $9,300 | $37,900 |
| 2020 | $0 | $47,200 | $9,300 | $37,900 |
| 2019 | $1,705 | $47,200 | $9,300 | $37,900 |
| 2018 | $230 | $47,200 | $9,300 | $37,900 |
| 2017 | $1,476 | $47,200 | $9,300 | $37,900 |
| 2016 | $1,476 | $47,200 | $9,300 | $37,900 |
| 2015 | $1,385 | $47,200 | $9,300 | $37,900 |
| 2014 | $1,285 | $47,200 | $9,300 | $37,900 |
Agents Affiliated with this Home
-
Sandi Miller

Seller's Agent in 2020
Sandi Miller
Long & Foster
(302) 276-6166
1 in this area
74 Total Sales
-
Waynna Dobson

Buyer's Agent in 2020
Waynna Dobson
EXP Realty, LLC
(302) 521-7325
2 in this area
26 Total Sales
-
Peggy Centrella

Seller's Agent in 2017
Peggy Centrella
Patterson Schwartz
(302) 234-5229
3 in this area
297 Total Sales
Map
Source: Bright MLS
MLS Number: 1000064800
APN: 07-039.20-304
- 1506 Mcgovern Terrace
- 1501 Willis Place
- 1504 Saint Elizabeth St
- 7 9th Ave
- 1401 Brown St Unit A
- 1603 Bonwood Rd
- 1609 Bonwood Rd
- 717 S Dupont St
- 402 Homestead Rd
- 133 6th Ave
- 434 Homestead Rd
- 1105 Brown St
- 230 6th Ave
- 305 Rosemont Dr
- 7 Glenway Place Aka Norway Ave
- 1004 Wright St
- 747 S Harrison St
- 739 S Harrison St
- 916 Brown St
- 218 Stroud St
