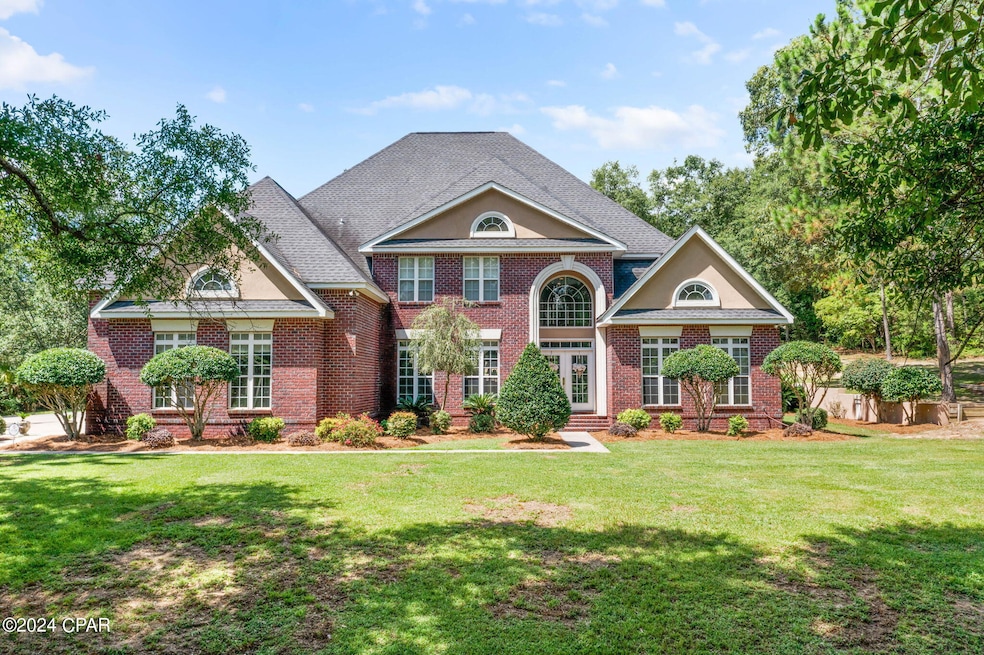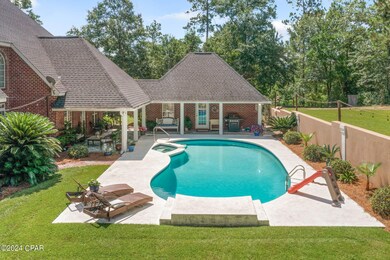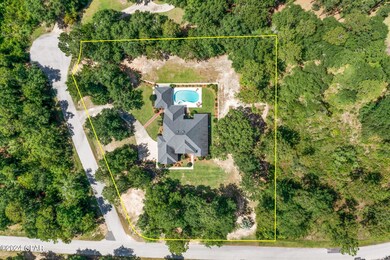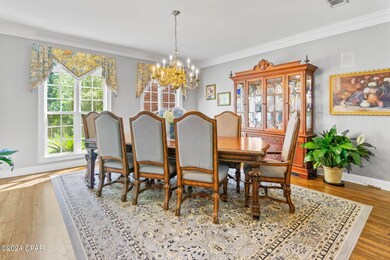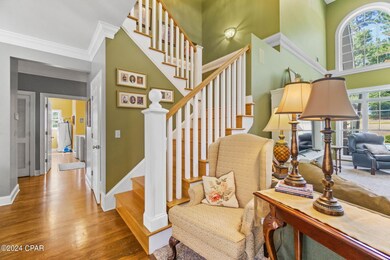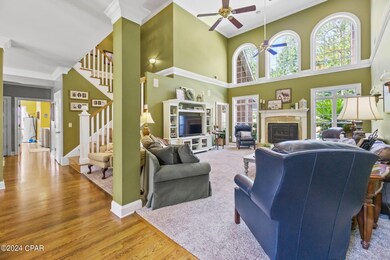
1306 Pine Bluff Ct Chipley, FL 32428
Highlights
- In Ground Pool
- Corner Lot
- Covered patio or porch
- Country Style Home
- High Ceiling
- Double Oven
About This Home
As of May 2025Discover elegance as you enter this executive 5-bedroom, 4 bath luxury home! Located in the prestigious Pine Bluff Community this rare gem boasts over 4100 SF and is situated on a massive 1.55+/- acre corner lot! Walk through the front door and you are greeted with beautifully stained oak hardwood floors, raised ceilings, a formal dining room that leads into spacious living room filled with an abundance of natural light and gas fireplace. Also located on the main level is a kitchen fit for a chef boasting an abundance of cabinets, island, breakfast bar, stand-alone ice maker, walk-in pantry and stainless-steel appliances, guest bedroom with full bath, laundry room and a luxurious master suite featuring soaking tub, custom tiled shower, double vanities and his/her walk-in closets. Upstairs you will find a loft overlooking the living room and 3 bedrooms (2 with jack-n-jill bath and 1 with ensuite). Enjoy your time outdoors entertaining guests with lunch under the covered porch, swimming in the gunite pool with spa or hanging out in the pool house equipped with full bath. Other outside features include a concrete driveway, luscious landscaping and an oversized 2 car garage. Property is conveniently located walking distance to Falling Waters State Park, and a short drive to Hwy 77 and Interstate 10.
Home Details
Home Type
- Single Family
Est. Annual Taxes
- $3,920
Year Built
- Built in 2000
Lot Details
- 1.55 Acre Lot
- Lot Dimensions are 201x241x50x277x268
- Fenced
- Landscaped
- Corner Lot
- Cleared Lot
HOA Fees
- $17 Monthly HOA Fees
Parking
- 2 Car Attached Garage
- Oversized Parking
- Driveway
Home Design
- Country Style Home
- Brick Exterior Construction
- Slab Foundation
- Asphalt Roof
Interior Spaces
- 4,117 Sq Ft Home
- Central Vacuum
- High Ceiling
- Gas Fireplace
- Entrance Foyer
- Living Room
- Dining Room
Kitchen
- Breakfast Bar
- Double Oven
- Electric Cooktop
- Dishwasher
- Kitchen Island
Bedrooms and Bathrooms
- 5 Bedrooms
- Split Bedroom Floorplan
- 4 Full Bathrooms
Pool
- In Ground Pool
- Gunite Pool
Outdoor Features
- Covered patio or porch
Utilities
- Multiple cooling system units
- Central Heating and Cooling System
- Well
- Septic Tank
Community Details
- Association fees include legal/accounting
- Pine Bluff Subdivision
Ownership History
Purchase Details
Home Financials for this Owner
Home Financials are based on the most recent Mortgage that was taken out on this home.Map
Similar Homes in Chipley, FL
Home Values in the Area
Average Home Value in this Area
Purchase History
| Date | Type | Sale Price | Title Company |
|---|---|---|---|
| Corporate Deed | $27,000 | Associated Land Title Group |
Mortgage History
| Date | Status | Loan Amount | Loan Type |
|---|---|---|---|
| Open | $353,500 | New Conventional | |
| Closed | $316,000 | New Conventional | |
| Closed | $271,543 | New Conventional | |
| Closed | $42,000 | Credit Line Revolving | |
| Closed | $69,183 | Unknown | |
| Closed | $322,350 | Purchase Money Mortgage |
Property History
| Date | Event | Price | Change | Sq Ft Price |
|---|---|---|---|---|
| 05/14/2025 05/14/25 | Sold | $700,000 | -3.4% | $170 / Sq Ft |
| 04/09/2025 04/09/25 | Pending | -- | -- | -- |
| 04/04/2025 04/04/25 | Price Changed | $724,999 | -3.3% | $176 / Sq Ft |
| 02/04/2025 02/04/25 | For Sale | $749,999 | -- | $182 / Sq Ft |
Tax History
| Year | Tax Paid | Tax Assessment Tax Assessment Total Assessment is a certain percentage of the fair market value that is determined by local assessors to be the total taxable value of land and additions on the property. | Land | Improvement |
|---|---|---|---|---|
| 2024 | $3,920 | $331,895 | -- | -- |
| 2023 | $3,844 | $322,228 | $0 | $0 |
| 2022 | $3,746 | $312,843 | $0 | $0 |
| 2021 | $3,724 | $303,731 | $0 | $0 |
| 2020 | $3,691 | $299,537 | $0 | $0 |
| 2019 | $3,733 | $292,803 | $0 | $0 |
| 2018 | $3,788 | $287,343 | $30,000 | $257,343 |
| 2017 | $3,887 | $283,668 | $30,000 | $253,668 |
| 2016 | $3,909 | $280,175 | $0 | $0 |
| 2015 | $3,962 | $278,227 | $0 | $0 |
| 2014 | -- | $278,227 | $0 | $0 |
Source: Central Panhandle Association of REALTORS®
MLS Number: 768201
APN: 00000000-00-2391-0135
- 1310 Pine Bluff Ct
- 1105 Timberlane Rd
- XXX Hwy 77 Hwy
- TBD 77
- 1098 Orange Hill Rd
- 842 Rattlebox Rd
- TBD Tbd Blue Lake Rd
- 000 Commerce Ave
- 1416 Houston Rd
- 1331 Main St
- 1701 Nearing Hills Cir
- 893 8th St
- TBD Nearing Hills Cir
- 1229 Harrison Ave
- Lot 20 Magnolia Way
- 871 2nd St
- 1179 South Blvd
- 808 S 8th St
- 804 8th St
- 815 5th St
