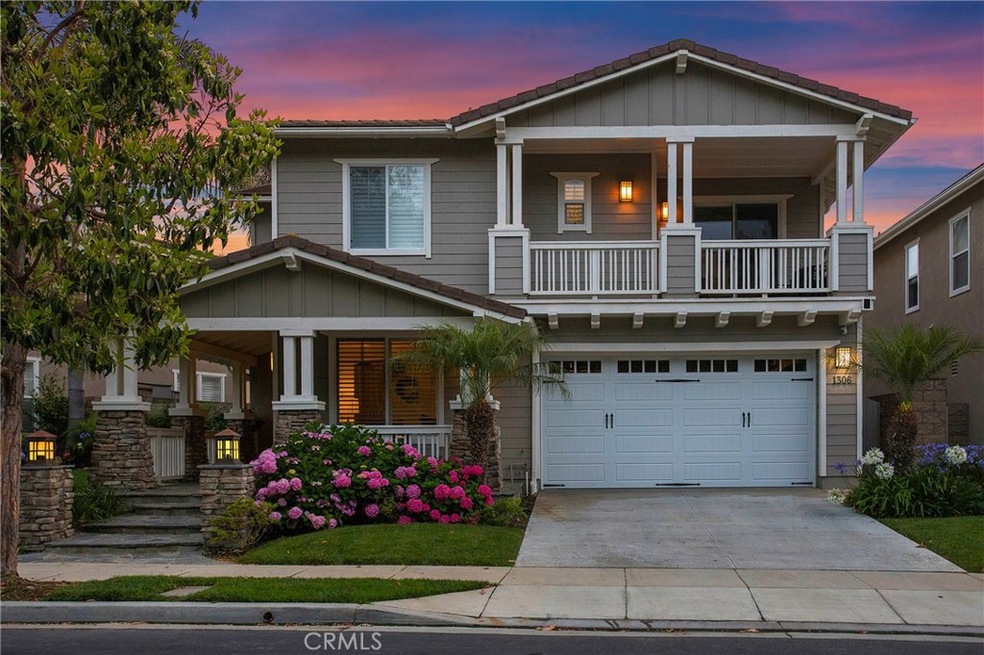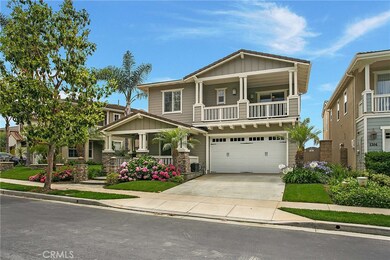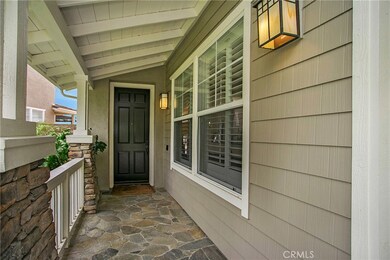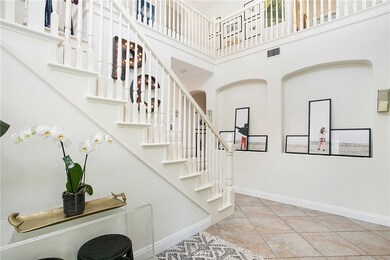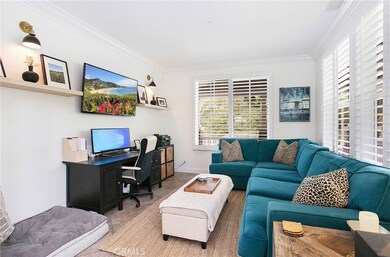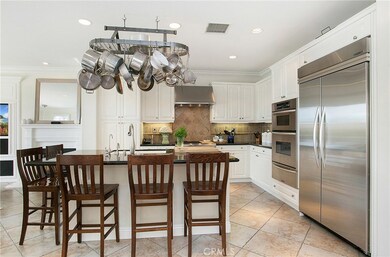
1306 Vista Prado San Clemente, CA 92673
Forster Ranch NeighborhoodEstimated Value: $1,930,000 - $2,332,000
Highlights
- Ocean View
- Art Studio
- Gated Community
- Marblehead Elementary School Rated A-
- Private Pool
- Craftsman Architecture
About This Home
As of August 2020San Clemente's best kept secret is Reserve West! Nestled in the tranquil hillsides of a nature Reserve, this one checks all the boxes. Gated, Pool, Ocean View, single loaded Cul de Sac. Turn key and dialed, this home offers more storage than you have stuff. Accordion doors along the back of the house lead to a breathtaking backyard complete with pool, spa and outdoor kitchen. Solar panels, Ring, Nest, dedicated dog run, herb garden, citrus trees and a chef’s kitchen- just to name a few. Automatic window shades, decks off the bedrooms, wood shutters and new carpet- to name a few more. Outstanding community amenities include hiking trails, playground, private field and running track, recently renovated community pool with outdoor BBQ's and a gorgeous clubhouse. You don’t want to miss!
Last Agent to Sell the Property
Patricia Barton, Broker License #01297047 Listed on: 06/24/2020
Home Details
Home Type
- Single Family
Est. Annual Taxes
- $15,195
Year Built
- Built in 2003 | Remodeled
Lot Details
- 6,508 Sq Ft Lot
- Density is up to 1 Unit/Acre
HOA Fees
- $260 Monthly HOA Fees
Parking
- 3 Car Attached Garage
- 2 Open Parking Spaces
Property Views
- Ocean
- Canyon
- Hills
Home Design
- Craftsman Architecture
- Turnkey
- Planned Development
- Composition Roof
Interior Spaces
- 2,837 Sq Ft Home
- 2-Story Property
- Living Room with Fireplace
- Art Studio
Kitchen
- Six Burner Stove
- Kitchen Island
- Granite Countertops
Flooring
- Wood
- Carpet
- Tile
Bedrooms and Bathrooms
- 4 Bedrooms
- All Upper Level Bedrooms
Laundry
- Laundry Room
- Laundry on upper level
Pool
- Private Pool
- Spa
Schools
- Marblehead Elementary School
- Shorecliff Middle School
- San Clemente High School
Additional Features
- Balcony
- Central Heating and Cooling System
Listing and Financial Details
- Tax Lot 100
- Tax Tract Number 16210
- Assessor Parcel Number 67928214
Community Details
Overview
- Reserve Maintenance Corp Association, Phone Number (949) 716-3998
- Powerstone Property Management HOA
- Reserve West Subdivision
Amenities
- Outdoor Cooking Area
- Community Barbecue Grill
- Picnic Area
- Clubhouse
Recreation
- Community Playground
- Community Pool
- Community Spa
- Hiking Trails
- Jogging Track
- Bike Trail
Security
- Gated Community
Ownership History
Purchase Details
Purchase Details
Home Financials for this Owner
Home Financials are based on the most recent Mortgage that was taken out on this home.Purchase Details
Home Financials for this Owner
Home Financials are based on the most recent Mortgage that was taken out on this home.Purchase Details
Home Financials for this Owner
Home Financials are based on the most recent Mortgage that was taken out on this home.Purchase Details
Home Financials for this Owner
Home Financials are based on the most recent Mortgage that was taken out on this home.Purchase Details
Home Financials for this Owner
Home Financials are based on the most recent Mortgage that was taken out on this home.Purchase Details
Home Financials for this Owner
Home Financials are based on the most recent Mortgage that was taken out on this home.Similar Homes in the area
Home Values in the Area
Average Home Value in this Area
Purchase History
| Date | Buyer | Sale Price | Title Company |
|---|---|---|---|
| Sanchez Family Trust | -- | None Listed On Document | |
| Sanchez Edward | $1,325,000 | Chicago Title Company | |
| The 2006 Curtis Barton & Patricia Barton | -- | Arista National Title Co | |
| Barton Curtis | -- | None Available | |
| Barton Curtis | $790,000 | California Counties Title Co | |
| Cerulean Ocean Inc | -- | -- | |
| Ross Stephen J | $641,500 | First American Title Co |
Mortgage History
| Date | Status | Borrower | Loan Amount |
|---|---|---|---|
| Open | Sanchez Family Trust | $100,000 | |
| Previous Owner | Sanchez Edward | $1,050,000 | |
| Previous Owner | Sanchez Edward | $1,060,000 | |
| Previous Owner | Barton Curtis | $61,250 | |
| Previous Owner | The 2006 Curtis Barton & Patricia Barton | $980,000 | |
| Previous Owner | Barton Curtis | $200,000 | |
| Previous Owner | Barton Curtis | $975,000 | |
| Previous Owner | Barton Curtis | $200,000 | |
| Previous Owner | Barton Curtis | $79,000 | |
| Previous Owner | Barton Curtis | $632,000 | |
| Previous Owner | Ross Stephen J | $513,012 | |
| Closed | Ross Stephen J | $64,100 |
Property History
| Date | Event | Price | Change | Sq Ft Price |
|---|---|---|---|---|
| 08/06/2020 08/06/20 | Sold | $1,325,000 | -1.9% | $467 / Sq Ft |
| 07/05/2020 07/05/20 | Pending | -- | -- | -- |
| 06/24/2020 06/24/20 | For Sale | $1,349,990 | -- | $476 / Sq Ft |
Tax History Compared to Growth
Tax History
| Year | Tax Paid | Tax Assessment Tax Assessment Total Assessment is a certain percentage of the fair market value that is determined by local assessors to be the total taxable value of land and additions on the property. | Land | Improvement |
|---|---|---|---|---|
| 2024 | $15,195 | $1,406,100 | $784,885 | $621,215 |
| 2023 | $14,893 | $1,378,530 | $769,495 | $609,035 |
| 2022 | $14,625 | $1,351,500 | $754,406 | $597,094 |
| 2021 | $14,363 | $1,325,000 | $739,613 | $585,387 |
| 2020 | $11,936 | $1,084,367 | $539,390 | $544,977 |
| 2019 | $11,720 | $1,063,105 | $528,813 | $534,292 |
| 2018 | $11,519 | $1,042,260 | $518,444 | $523,816 |
| 2017 | $11,311 | $1,021,824 | $508,278 | $513,546 |
| 2016 | $11,111 | $1,001,789 | $498,312 | $503,477 |
| 2015 | $11,164 | $986,742 | $490,827 | $495,915 |
| 2014 | $10,797 | $950,000 | $481,213 | $468,787 |
Agents Affiliated with this Home
-
Patricia Barton
P
Seller's Agent in 2020
Patricia Barton
Patricia Barton, Broker
(949) 492-0090
1 in this area
6 Total Sales
-
Kevin Hood

Seller Co-Listing Agent in 2020
Kevin Hood
GreenTree Properties
(949) 350-5495
3 in this area
104 Total Sales
-
Stewart Fisher
S
Buyer's Agent in 2020
Stewart Fisher
Rise Realty
(949) 492-7653
14 in this area
53 Total Sales
Map
Source: California Regional Multiple Listing Service (CRMLS)
MLS Number: OC20120640
APN: 679-282-14
- 1711 Colina Terrestre
- 2818 Via Blanco
- 2438 Calle Aquamarina
- 703 Calle Cumbre
- 2144 Camino Laurel Unit 93
- 2146 Via Aguila
- 317 Calle Corral
- 609 Calle Reata
- 2122 Via Aguila Unit 200
- 1110 Novilunio
- 2170 Via Teca Unit 63
- 2107 Camino Laurel
- 303 Calle Paisano
- 2300 Avenida Marejada Unit 11
- 53 Via Palacio
- 657 Via Faisan
- 101 Mira Adelante Unit 101
- 164 Mira Velero
- 38 Via Sonrisa
- 4505 Cresta Babia
- 1306 Vista Prado
- 1308 Vista Prado
- 1304 Vista Prado
- 1310 Vista Prado
- 1312 Vista Prado
- 1300 Vista Prado
- 1314 Vista Prado
- 1508 Camino Reservado
- 1506 Camino Reservado
- 1102 Colina Rodante
- 1510 Camino Reservado
- 1104 Colina Rodante
- 1504 Camino Reservado
- 1106 Colina Rodante
- 1512 Camino Reservado
- 1316 Vista Prado
- 1502 Camino Reservado
- 1108 Colina Rodante
- 1514 Camino Reservado
- 1110 Colina Rodante
